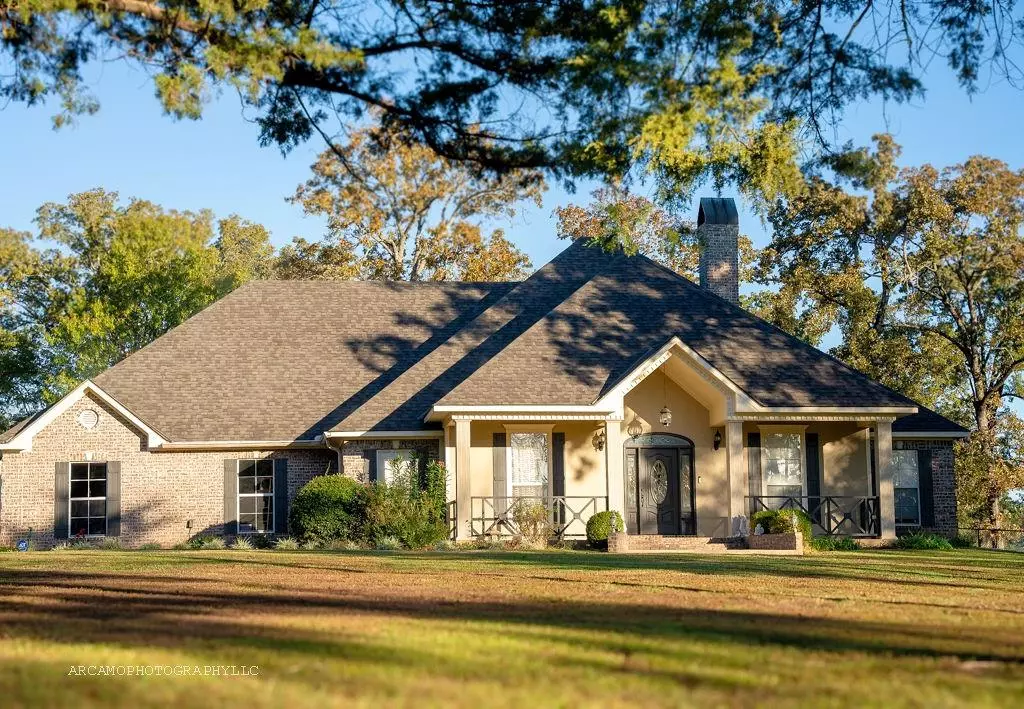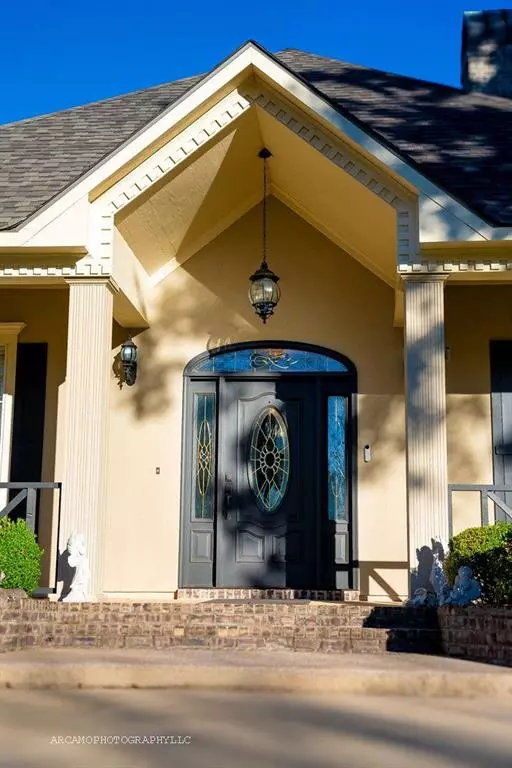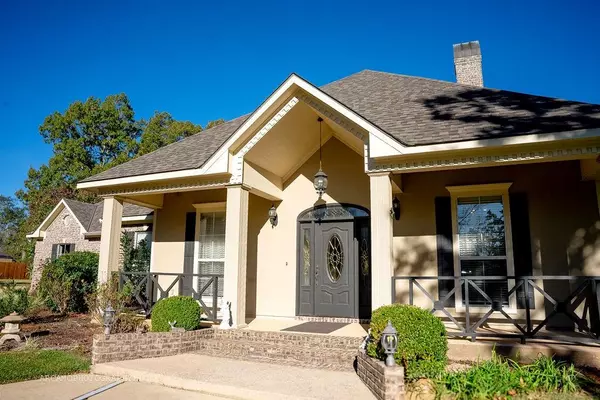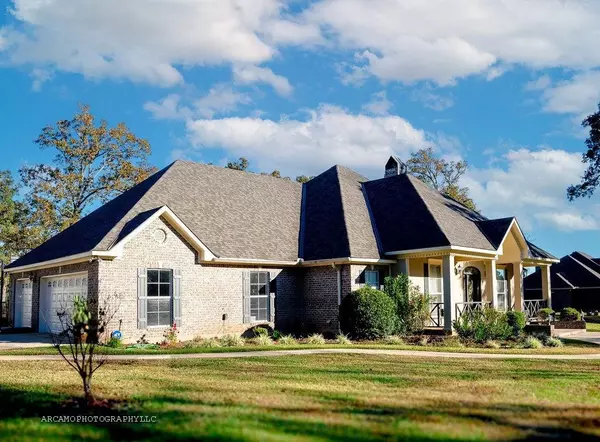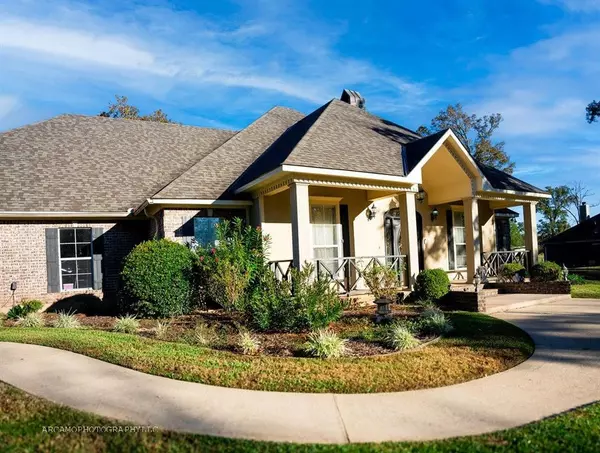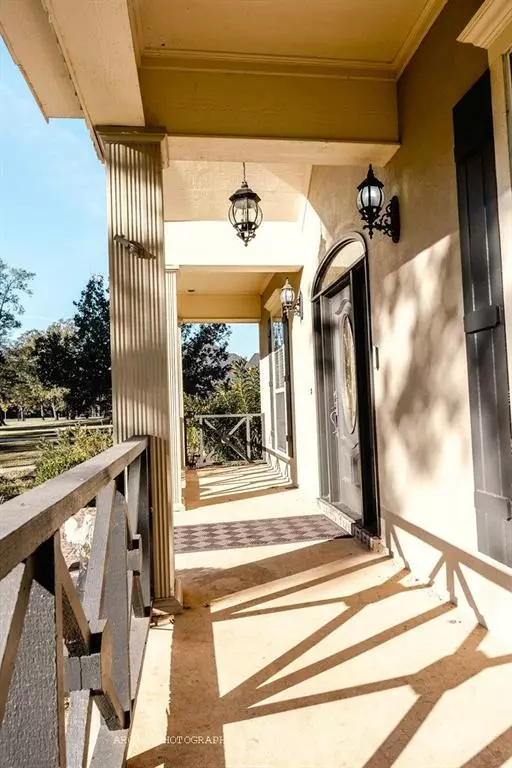$419,500
For more information regarding the value of a property, please contact us for a free consultation.
3 Beds
3 Baths
2,232 SqFt
SOLD DATE : 01/30/2025
Key Details
Property Type Single Family Home
Sub Type Single Family Residence
Listing Status Sold
Purchase Type For Sale
Square Footage 2,232 sqft
Price per Sqft $187
Subdivision Heathwood Estates
MLS Listing ID 20787416
Sold Date 01/30/25
Style Traditional
Bedrooms 3
Full Baths 2
Half Baths 1
HOA Y/N None
Year Built 2005
Lot Size 1.000 Acres
Acres 1.0
Property Description
Country Living at Its Best. Embrace the peacefulness of country living with this charming 3-bedroom, 2.5-bath home, 3-car garage, set on a sprawling 1-acre lot. Featuring an open-concept design, modern finishes, and a detached workshop for additional storage or hobbies. Whether you need a place to store tools, work on crafts, or pursue a small business, this versatile building offers endless possibilities. This property offers the ideal space for both comfortable living and creative projects. Looking to enjoy the serenity of the countryside or need room for a workshop?, this home has it all! Spacious master suite is a true retreat, complete with a private ensuite bath and walk-in closet. Two additional well-sized bedrooms share a full bath, with an additional half bath located in the garage for guests or family use. The heart of the home features a bright, open living room that seamlessly flows into the dining area and kitchen. This property combines the best of country living with modern comfort, offering plenty of space inside and out for work, play, and relaxation. Don't miss the chance to own this charming home with the perfect balance of indoor and outdoor living.
Location
State LA
County Caddo
Direction Take I-20 West, exit on I-220 N towards Cross Lake. Go over Cross Lake Bridge, first exit and follow Google map.
Rooms
Dining Room 1
Interior
Interior Features Built-in Features, Granite Counters
Heating Central, Natural Gas
Cooling Attic Fan, Ceiling Fan(s), Central Air, Gas
Flooring Tile
Fireplaces Number 1
Fireplaces Type Brick, Gas
Appliance Dishwasher, Gas Range, Gas Water Heater, Refrigerator
Heat Source Central, Natural Gas
Laundry Gas Dryer Hookup, Washer Hookup
Exterior
Exterior Feature Covered Patio/Porch
Garage Spaces 3.0
Carport Spaces 3
Fence Chain Link
Utilities Available Aerobic Septic
Roof Type Asphalt,Shingle
Total Parking Spaces 3
Garage Yes
Building
Lot Description Acreage
Story One
Foundation Brick/Mortar, Concrete Perimeter
Level or Stories One
Structure Type Brick,Concrete
Schools
School District Caddo Psb
Others
Restrictions None
Ownership Seller
Acceptable Financing Other
Listing Terms Other
Financing VA
Read Less Info
Want to know what your home might be worth? Contact us for a FREE valuation!

Our team is ready to help you sell your home for the highest possible price ASAP

©2025 North Texas Real Estate Information Systems.
Bought with Shantelle Hamilton • Keller Williams Northwest
"My job is to find and attract mastery-based agents to the office, protect the culture, and make sure everyone is happy! "

