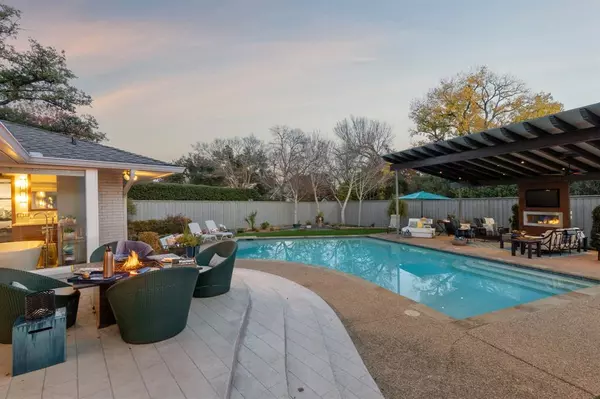$1,645,000
For more information regarding the value of a property, please contact us for a free consultation.
3 Beds
3 Baths
2,926 SqFt
SOLD DATE : 02/13/2024
Key Details
Property Type Single Family Home
Sub Type Single Family Residence
Listing Status Sold
Purchase Type For Sale
Square Footage 2,926 sqft
Price per Sqft $562
Subdivision Preston Brook Estates 2
MLS Listing ID 20504527
Sold Date 02/13/24
Style Ranch,Traditional
Bedrooms 3
Full Baths 3
HOA Y/N None
Year Built 1961
Annual Tax Amount $18,839
Lot Size 0.386 Acres
Acres 0.386
Lot Dimensions 89 x 174
Property Description
COMPLETE MODERN RENOVATION, RARE PIE-SHAPE LARGE LOT on quiet street w beautiful large oak trees. AWARD WINNING BACKYARD RESORT POOL OASIS space w fireplace, TV, lighting, fans, sound system & outdoor shower! BUILT IN GREEN EGG, GRILLE & oversized counter space to prepare & serve on. Home has EXPANSIVE OPEN FLOOR PLAN for entertaining: wood floors, fireplace, dining & sitting areas. 2 KITCHENS: Gas Stove, Sub-Zero & Wine refrigerators & 2 Dishwashers w great prep area in back kitchen. UNIQUE OVERSIZED LAUNDRY & OFFICE area w built-in desks. CUSTOM CABINETRY THROUGHOUT home + ELFA shelving in closets & garage gives you storage galore! IDYLLIC PRIMARY BATHROOM w large 4'X8' shower, center rainfall, tub & TV. WELL-DESIGNED full guest bathrooms. CONVERT media room to a 4th bedroom. MULTIPLE FLOORED ATTICS for even more storage. '22 NEW 8' WOOD FENCE & EXTERIOR HOME REPAINT $20K, '23 LANDSCAPING refresh $10K EXCELLENT N. Preston Hollow location- minutes to private schools, LBJ, Tollway & 75
Location
State TX
County Dallas
Direction GPS
Rooms
Dining Room 1
Interior
Interior Features Built-in Features, Built-in Wine Cooler, Cable TV Available, Decorative Lighting, Double Vanity, Eat-in Kitchen, High Speed Internet Available, Kitchen Island, Open Floorplan, Pantry, Walk-In Closet(s)
Heating Central, Natural Gas, Zoned
Cooling Ceiling Fan(s), Central Air, Electric, Multi Units, Zoned
Flooring Ceramic Tile, Hardwood
Fireplaces Number 3
Fireplaces Type Decorative, Gas Logs, Gas Starter, Outside
Appliance Built-in Refrigerator, Dishwasher, Disposal, Electric Oven, Gas Cooktop, Gas Water Heater, Microwave, Tankless Water Heater
Heat Source Central, Natural Gas, Zoned
Laundry Gas Dryer Hookup, Utility Room, Full Size W/D Area, Washer Hookup
Exterior
Exterior Feature Attached Grill, Rain Gutters, Lighting, Outdoor Living Center, Outdoor Shower
Garage Spaces 2.0
Fence Back Yard, Wood
Pool Gunite, In Ground
Utilities Available City Sewer, City Water
Roof Type Composition,Metal,Mixed
Total Parking Spaces 2
Garage Yes
Private Pool 1
Building
Story One
Foundation Pillar/Post/Pier
Level or Stories One
Structure Type Brick
Schools
Elementary Schools Pershing
Middle Schools Benjamin Franklin
High Schools Hillcrest
School District Dallas Isd
Others
Ownership Contact Agent
Financing Conventional
Read Less Info
Want to know what your home might be worth? Contact us for a FREE valuation!

Our team is ready to help you sell your home for the highest possible price ASAP

©2025 North Texas Real Estate Information Systems.
Bought with Cheryl McCarter • Keller Williams Legacy
"My job is to find and attract mastery-based agents to the office, protect the culture, and make sure everyone is happy! "






