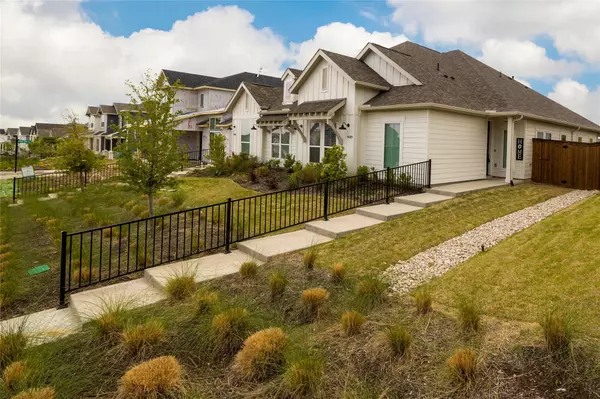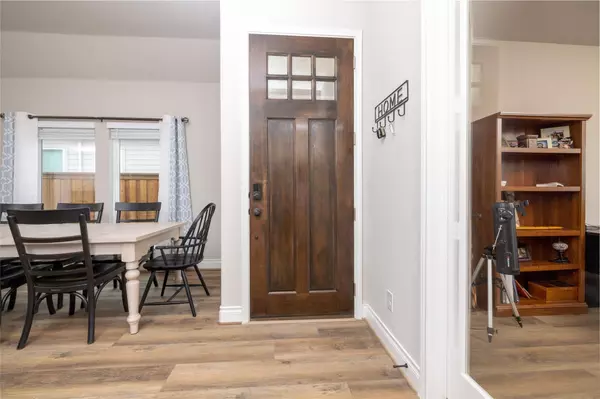$395,500
For more information regarding the value of a property, please contact us for a free consultation.
3 Beds
2 Baths
1,800 SqFt
SOLD DATE : 06/07/2023
Key Details
Property Type Townhouse
Sub Type Townhouse
Listing Status Sold
Purchase Type For Sale
Square Footage 1,800 sqft
Price per Sqft $219
Subdivision Walsh Ranch Quail Vly
MLS Listing ID 20227847
Sold Date 06/07/23
Style Traditional
Bedrooms 3
Full Baths 2
HOA Fees $360/mo
HOA Y/N Mandatory
Year Built 2020
Annual Tax Amount $10,558
Lot Size 4,965 Sqft
Acres 0.114
Property Description
Walsh Ranch Townhome. 3 bedroom 2 bath with office built in 2020. Open and Bright floor plan with tall ceilings and 8 foot doors. Kitchen has plenty of cabinets and a large island, stainless steel appliances, gas range cook top ,double ovens, and large pantry. Spacious Master with large master bath, oversized shower, dual sinks, linen closet and large walk in closet! Windows throughout living and dining provide an abundance of natural light. Secondary bedrooms with walk in closets. Nice sized yard with covered patio that leads into the garage. Wonderful community of Walsh Ranch that is just 15 minutes from downtown. The amenities are one of a kind! Walking trails, pools, fitness center, makers space, lake, several parks and soccer field, tennis and basketball courts, food trucks and community events. HOA covers all front yard maintenance. This is a must see.
Location
State TX
County Parker
Community Community Dock, Community Pool, Community Sprinkler, Curbs, Electric Car Charging Station, Fishing, Fitness Center, Jogging Path/Bike Path, Lake, Park, Playground, Sidewalks, Tennis Court(S), Other
Direction From I-30W, exit Walsh Ranch Parkway. Turn right on Walsh Ranch Parkway and turn left on Walsh Avenue.
Rooms
Dining Room 1
Interior
Interior Features Cable TV Available, High Speed Internet Available, Kitchen Island, Open Floorplan, Pantry, Walk-In Closet(s)
Heating Central, Natural Gas
Cooling Central Air
Flooring Carpet, Luxury Vinyl Plank
Appliance Dishwasher, Disposal, Electric Oven, Gas Cooktop, Gas Water Heater, Double Oven, Tankless Water Heater
Heat Source Central, Natural Gas
Laundry Electric Dryer Hookup, Full Size W/D Area, Washer Hookup
Exterior
Exterior Feature Covered Patio/Porch, Rain Gutters
Garage Spaces 2.0
Fence Wood
Community Features Community Dock, Community Pool, Community Sprinkler, Curbs, Electric Car Charging Station, Fishing, Fitness Center, Jogging Path/Bike Path, Lake, Park, Playground, Sidewalks, Tennis Court(s), Other
Utilities Available City Sewer, City Water, Community Mailbox, Individual Gas Meter, Natural Gas Available, Sidewalk
Roof Type Composition
Garage Yes
Building
Lot Description Landscaped, Sprinkler System
Story One
Foundation Slab
Structure Type Fiber Cement
Schools
Elementary Schools Walsh
Middle Schools Aledo
High Schools Aledo
School District Aledo Isd
Others
Ownership Of Record
Acceptable Financing Cash, Conventional, FHA, VA Loan
Listing Terms Cash, Conventional, FHA, VA Loan
Financing Cash
Special Listing Condition Agent Related to Owner
Read Less Info
Want to know what your home might be worth? Contact us for a FREE valuation!

Our team is ready to help you sell your home for the highest possible price ASAP

©2024 North Texas Real Estate Information Systems.
Bought with Jay Crane • Keller Williams Realty

"My job is to find and attract mastery-based agents to the office, protect the culture, and make sure everyone is happy! "






