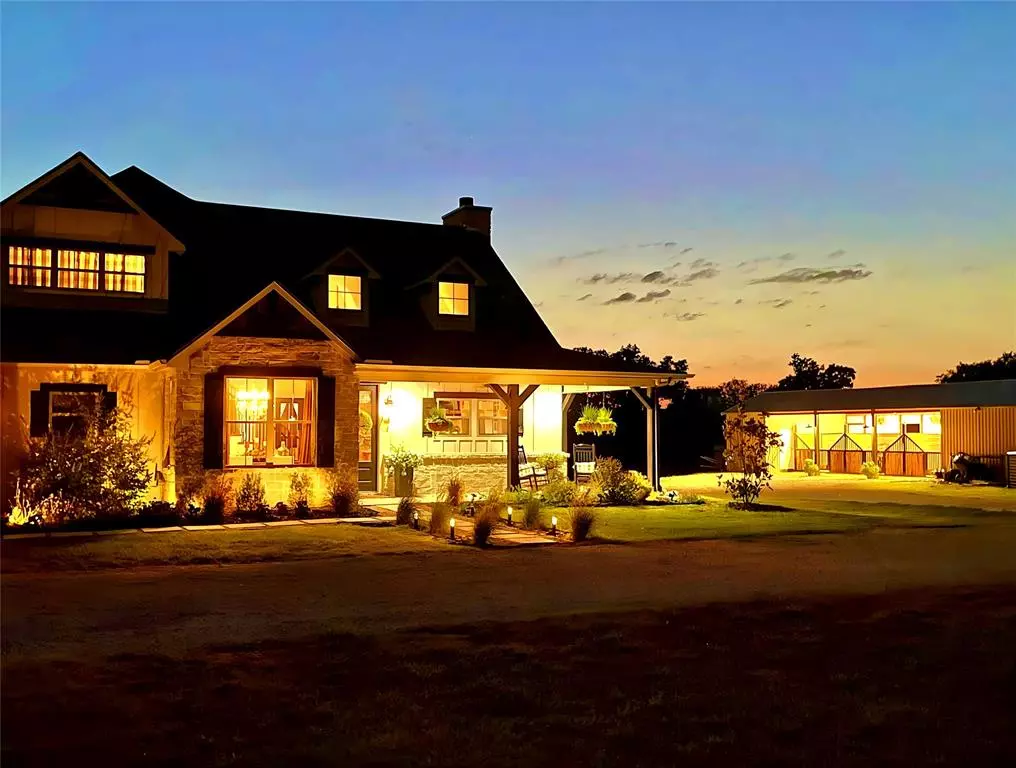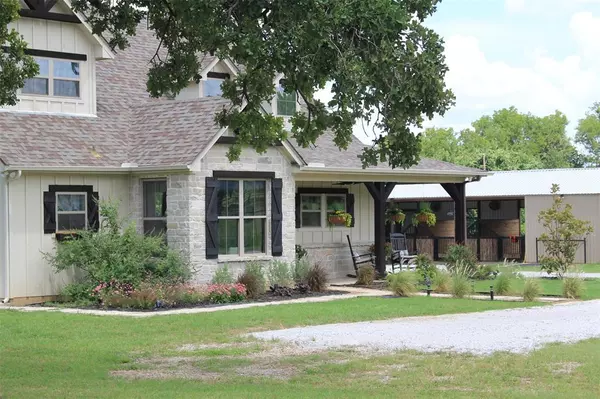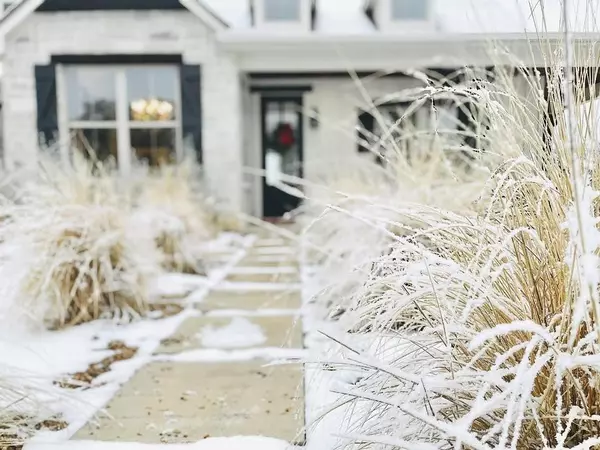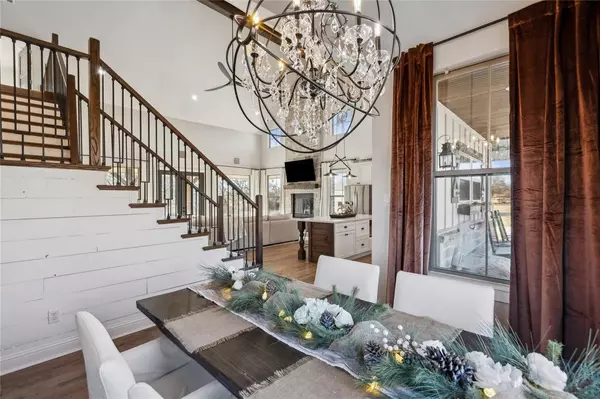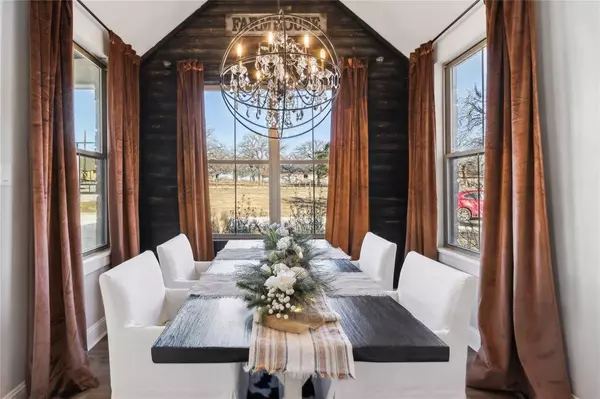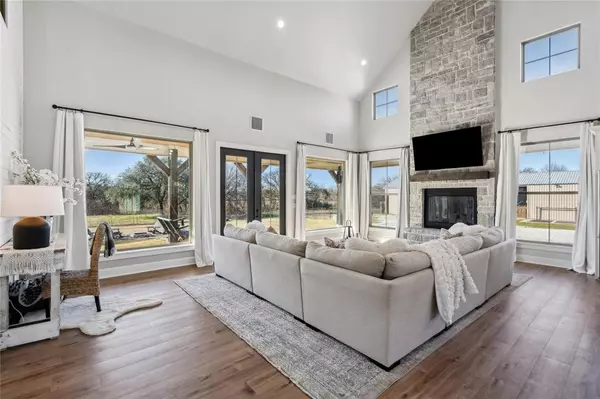3 Beds
3 Baths
2,051 SqFt
3 Beds
3 Baths
2,051 SqFt
OPEN HOUSE
Sun Feb 02, 1:00pm - 5:00pm
Key Details
Property Type Single Family Home
Sub Type Single Family Residence
Listing Status Active
Purchase Type For Sale
Square Footage 2,051 sqft
Price per Sqft $426
Subdivision John M Bradley Surv Abs #118
MLS Listing ID 20815033
Bedrooms 3
Full Baths 2
Half Baths 1
HOA Y/N None
Year Built 2022
Lot Size 3.000 Acres
Acres 3.0
Property Description
Location
State TX
County Parker
Direction GPS Friendly.
Rooms
Dining Room 1
Interior
Interior Features Built-in Features, Cable TV Available, Cathedral Ceiling(s), Chandelier, Decorative Lighting, Eat-in Kitchen, Flat Screen Wiring, High Speed Internet Available, Kitchen Island, Loft, Natural Woodwork, Open Floorplan, Pantry, Sound System Wiring, Vaulted Ceiling(s), Wainscoting, Walk-In Closet(s), Wired for Data, Second Primary Bedroom
Heating Central, Electric, ENERGY STAR Qualified Equipment, ENERGY STAR/ACCA RSI Qualified Installation, Fireplace Insert, Fireplace(s), Heat Pump, Zoned
Cooling Ceiling Fan(s), Central Air, Electric, ENERGY STAR Qualified Equipment, Heat Pump, Zoned
Flooring Carpet, Ceramic Tile, Hardwood, Luxury Vinyl Plank
Fireplaces Number 1
Fireplaces Type EPA Qualified Fireplace, Fire Pit, Glass Doors, Living Room, Masonry, Outside, Raised Hearth, Stone, Wood Burning
Appliance Commercial Grade Vent, Dishwasher, Disposal, Electric Cooktop, Electric Oven, Electric Water Heater, Microwave, Tankless Water Heater, Water Purifier, Water Softener
Heat Source Central, Electric, ENERGY STAR Qualified Equipment, ENERGY STAR/ACCA RSI Qualified Installation, Fireplace Insert, Fireplace(s), Heat Pump, Zoned
Laundry Electric Dryer Hookup, Utility Room, Full Size W/D Area, Washer Hookup
Exterior
Exterior Feature Balcony, Covered Patio/Porch, Fire Pit, Rain Gutters, Lighting, Private Entrance, Private Yard, RV/Boat Parking, Stable/Barn, Storage
Fence Cross Fenced, Fenced, Full, Gate, Metal, Net, Perimeter, Pipe, Privacy, Wire, Wood
Utilities Available Aerobic Septic, All Weather Road, Outside City Limits, Septic, Underground Utilities, Well, No City Services
Roof Type Composition,Shingle
Street Surface Asphalt
Garage No
Building
Lot Description Acreage, Agricultural, Few Trees, Landscaped, Level, Lrg. Backyard Grass, Oak, Pasture, Sloped, Sprinkler System, Water/Lake View
Story Two
Foundation Combination, Pillar/Post/Pier, Slab
Level or Stories Two
Structure Type Board & Batten Siding,Cedar,Frame,Rock/Stone
Schools
Elementary Schools Curtis
Middle Schools Hall
High Schools Weatherford
School District Weatherford Isd
Others
Restrictions No Known Restriction(s),No Mobile Home,Pipeline
Ownership Of record
Acceptable Financing Cash, Conventional
Listing Terms Cash, Conventional
Special Listing Condition Aerial Photo, Owner/ Agent, Pipeline, Survey Available, Verify Rollback Tax, Verify Tax Exemptions

"My job is to find and attract mastery-based agents to the office, protect the culture, and make sure everyone is happy! "

