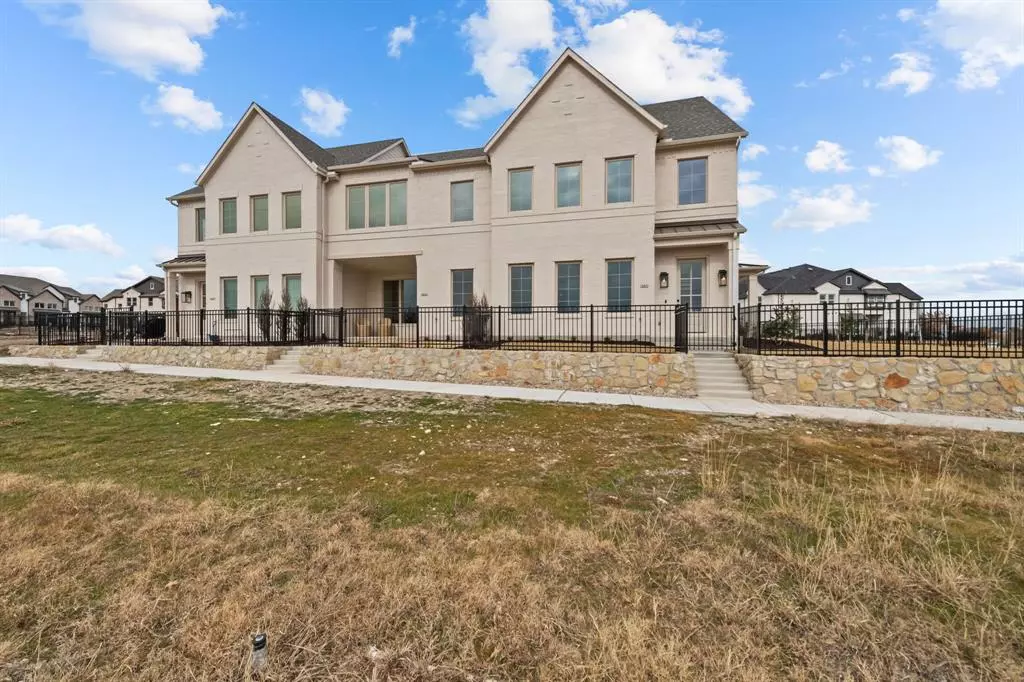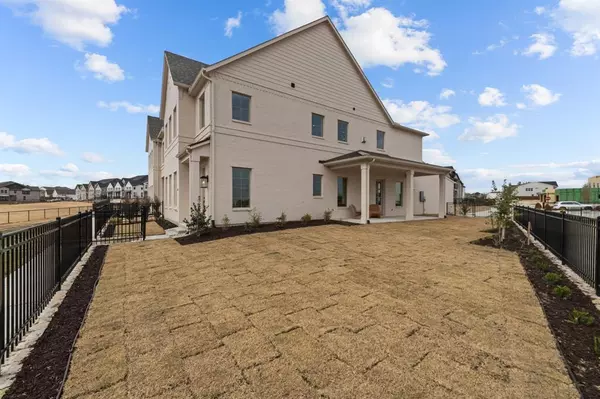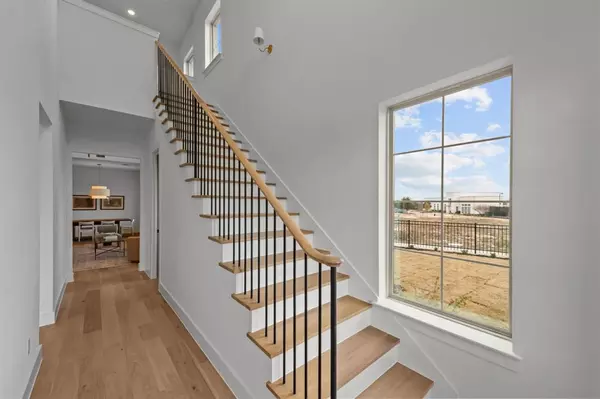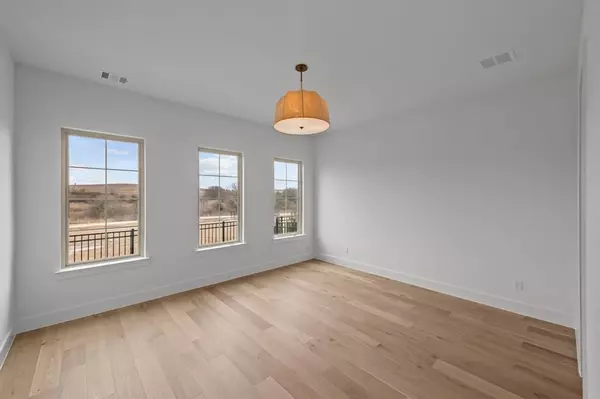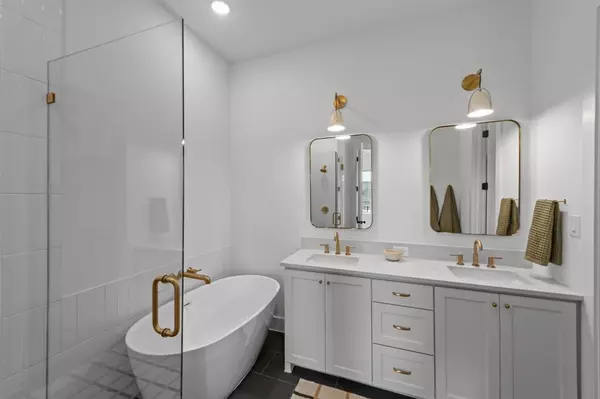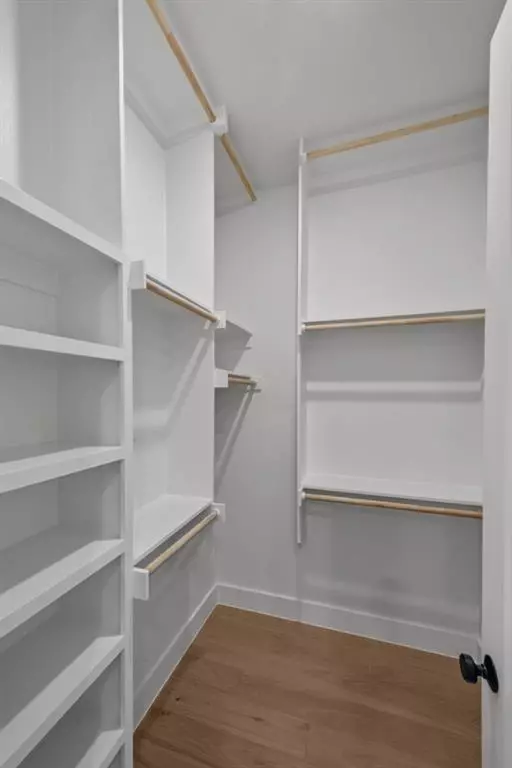4 Beds
3 Baths
2,270 SqFt
4 Beds
3 Baths
2,270 SqFt
OPEN HOUSE
Sun Feb 02, 2:00pm - 4:00pm
Key Details
Property Type Townhouse
Sub Type Townhouse
Listing Status Active
Purchase Type For Sale
Square Footage 2,270 sqft
Price per Sqft $275
Subdivision Walsh Ranch Quail Valley
MLS Listing ID 20832566
Bedrooms 4
Full Baths 2
Half Baths 1
HOA Fees $289/mo
HOA Y/N Mandatory
Year Built 2025
Annual Tax Amount $1,495
Lot Size 5,096 Sqft
Acres 0.117
Lot Dimensions 65 x 105
Property Description
Step inside to discover a light-filled, open-concept layout where high-end finishes and impeccable craftsmanship create an inviting atmosphere. Every detail has been thoughtfully curated, offering the perfect blend of sophistication, comfort, and functionality—all in a move-in-ready, energy-efficient home.
This home features foam insulation and a tankless water heater for year-round comfort and lower utility costs. The gourmet chef's kitchen is equipped with a Bosch appliance suite, including a 30” gas range with a 5-burner cooktop, dishwasher, and vent insert. Full overlay, soft-close custom cabinets with sleek hardware enhance the seamless, modern aesthetic. Luxury finishes such as white oak engineered hardwood flooring, a marble backsplash, and Visual Comfort designer lighting elevate the home's style. Built with longevity in mind, ZIP System sheathing provides superior structural integrity and enhanced protection.
Living in Walsh Village means access to world-class amenities, including scenic parks, lush walking trails, resort-style pools, a state-of-the-art fitness center, tennis courts, and outdoor recreational spaces. Whether you're entertaining guests, working from home, or unwinding in your private retreat, this turnkey residence offers the perfect balance of luxury, style, and convenience.
Don't miss this rare opportunity to own a home in Fort Worth's most desirable neighborhood. Schedule your private tour today and experience the unparalleled Carnegie Row lifestyle firsthand.
Location
State TX
County Parker
Community Electric Car Charging Station, Fishing, Fitness Center, Greenbelt, Jogging Path/Bike Path, Lake, Park, Pickle Ball Court, Playground, Pool, Sidewalks, Tennis Court(S)
Direction Take 30 to Walsh Ranch Pkwy, turn left, stay left on Walsh Ranch Pkwy, then left on Walsh Ave. Turn left on Makers Way and left on Carnegie Dr. Park in the driveway and walk to Mayfield, near amenities at the tennis courts, or at Carnegie Dr. and Makers Way.
Rooms
Dining Room 1
Interior
Interior Features Chandelier, Decorative Lighting, Eat-in Kitchen, Granite Counters, High Speed Internet Available, Kitchen Island, Loft, Walk-In Closet(s), Wired for Data
Heating Central, Electric, Fireplace(s), Heat Pump
Cooling Ceiling Fan(s), Central Air
Flooring Carpet, Ceramic Tile, Engineered Wood
Fireplaces Number 1
Fireplaces Type Decorative, Gas Logs, Living Room
Appliance Commercial Grade Range, Dishwasher, Disposal, Gas Range, Plumbed For Gas in Kitchen, Refrigerator, Tankless Water Heater, Vented Exhaust Fan
Heat Source Central, Electric, Fireplace(s), Heat Pump
Laundry Electric Dryer Hookup, Utility Room, Full Size W/D Area, Washer Hookup
Exterior
Garage Spaces 2.0
Fence Metal
Community Features Electric Car Charging Station, Fishing, Fitness Center, Greenbelt, Jogging Path/Bike Path, Lake, Park, Pickle Ball Court, Playground, Pool, Sidewalks, Tennis Court(s)
Utilities Available City Sewer, City Water, Electricity Connected, Individual Gas Meter, Individual Water Meter, Natural Gas Available
Roof Type Composition
Total Parking Spaces 2
Garage Yes
Building
Lot Description Adjacent to Greenbelt, Corner Lot, Greenbelt, Landscaped, Park View, Sprinkler System
Story Two
Foundation Slab
Level or Stories Two
Structure Type Brick,Wood
Schools
Elementary Schools Walsh
Middle Schools Mcanally
High Schools Aledo
School District Aledo Isd
Others
Restrictions Building,Deed,Development
Ownership High Street Homes
Special Listing Condition Aerial Photo

"My job is to find and attract mastery-based agents to the office, protect the culture, and make sure everyone is happy! "

