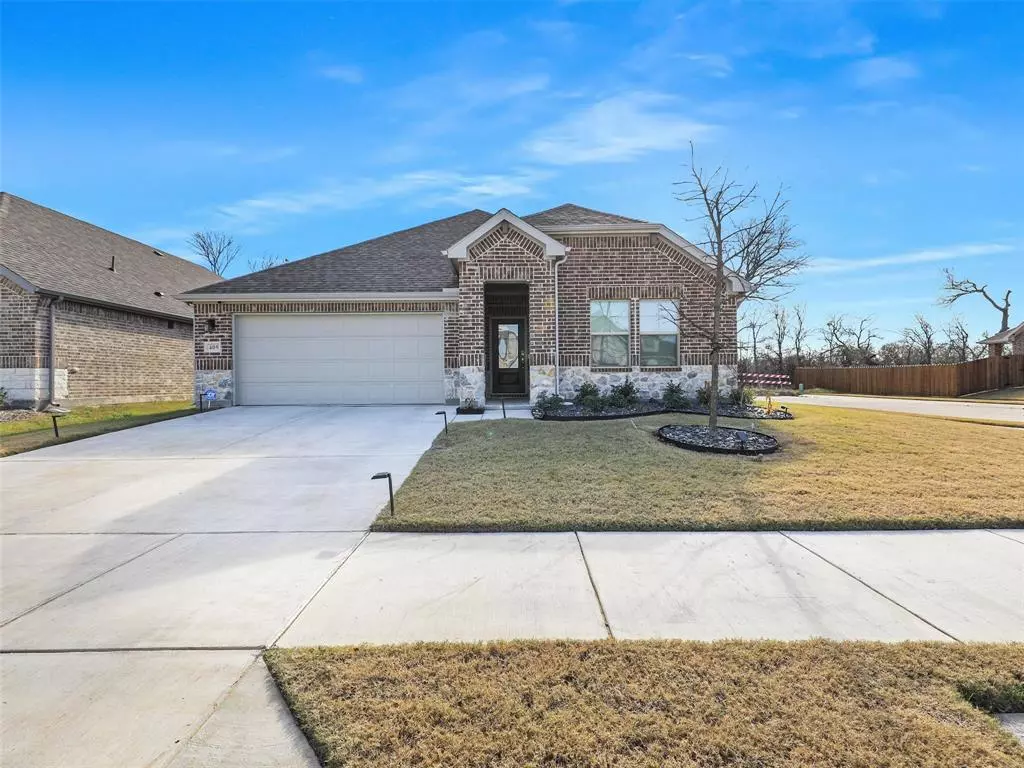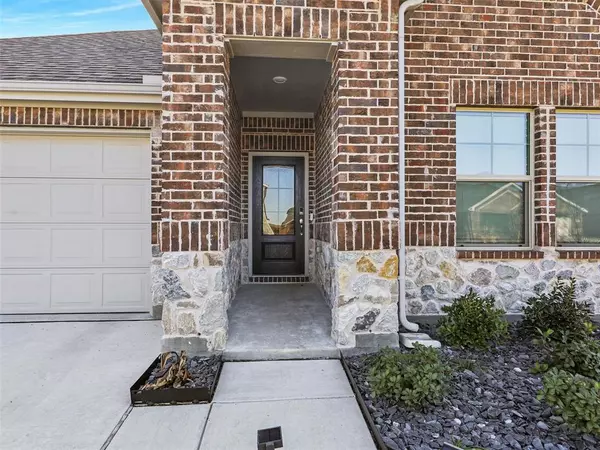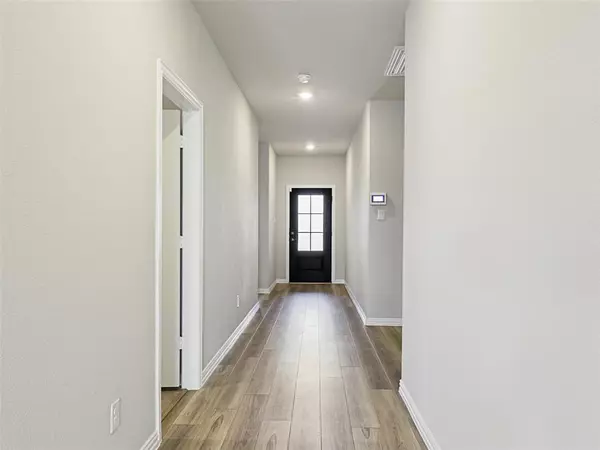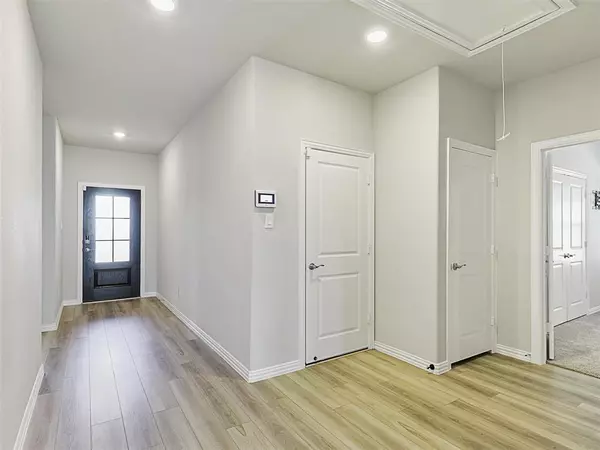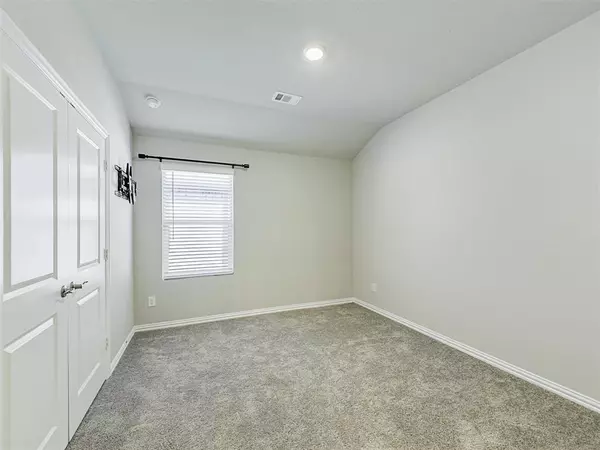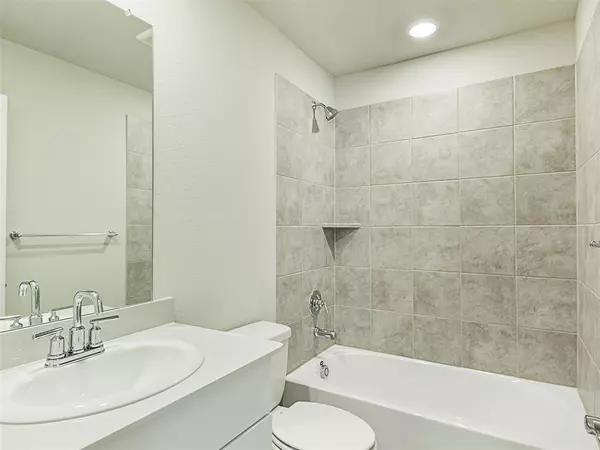4 Beds
3 Baths
2,071 SqFt
4 Beds
3 Baths
2,071 SqFt
OPEN HOUSE
Sun Feb 02, 2:00pm - 4:00pm
Key Details
Property Type Single Family Home
Sub Type Single Family Residence
Listing Status Active
Purchase Type For Sale
Square Footage 2,071 sqft
Price per Sqft $185
Subdivision Eastridge Phase 2B
MLS Listing ID 20803274
Style Traditional
Bedrooms 4
Full Baths 3
HOA Fees $780/ann
HOA Y/N Mandatory
Year Built 2023
Lot Size 4,791 Sqft
Acres 0.11
Property Description
This stunning one-story home is ideally situated within an eyeshot of the lake and nearby water feature, while also backing up to a serene, wooded, undeveloped area. The open floor plan is thoughtfully designed with privacy in mind. The primary bedroom and a secondary bedroom both feature full ensuite bathrooms, while a third bathroom serves the remaining two bedrooms, located in a separate wing of the home.
Perfect for entertaining or hosting weekend guests, this home combines functionality with style. It boasts soft-close cabinets throughout, smart locks, and smart garage doors for modern convenience. The low-maintenance front yard is adorned with sleek black rocks, and the energy-efficient HVAC system includes a heat pump and foam insulation for year-round comfort.
Located in the sought-after Eastridge subdivision, residents enjoy access to walking, hiking, and biking trails, a community pool, and a park. This home is available for sale or lease, offering the ideal opportunity for your next chapter.
2024 Samsung Bespoke fridge, washer and dryer are included. This property is also available for lease.
OPEN HOUSE SUNDAY 2-4
Location
State TX
County Collin
Community Community Pool, Curbs, Jogging Path/Bike Path, Lake, Park, Pool, Sidewalks
Direction See GPS record.
Rooms
Dining Room 1
Interior
Interior Features Built-in Features, Cable TV Available, Double Vanity, Eat-in Kitchen, High Speed Internet Available, Kitchen Island, Pantry, Smart Home System
Heating Central
Cooling Central Air, ENERGY STAR Qualified Equipment, Heat Pump
Flooring Carpet, Luxury Vinyl Plank
Appliance Dishwasher, Disposal, Electric Oven, Gas Range, Microwave, Refrigerator, Tankless Water Heater
Heat Source Central
Laundry Utility Room, Full Size W/D Area
Exterior
Exterior Feature Rain Gutters
Garage Spaces 2.0
Fence Wood
Community Features Community Pool, Curbs, Jogging Path/Bike Path, Lake, Park, Pool, Sidewalks
Utilities Available Cable Available, City Sewer, City Water
Roof Type Composition
Total Parking Spaces 2
Garage Yes
Building
Lot Description Interior Lot, Landscaped, Subdivision
Story One
Foundation Slab
Level or Stories One
Structure Type Brick,Siding
Schools
Elementary Schools Webb
Middle Schools Johnson
High Schools Mckinney
School District Mckinney Isd
Others
Ownership See Tax Record
Acceptable Financing Cash, Contract, Conventional, FHA, Lease Option, VA Loan
Listing Terms Cash, Contract, Conventional, FHA, Lease Option, VA Loan

"My job is to find and attract mastery-based agents to the office, protect the culture, and make sure everyone is happy! "

