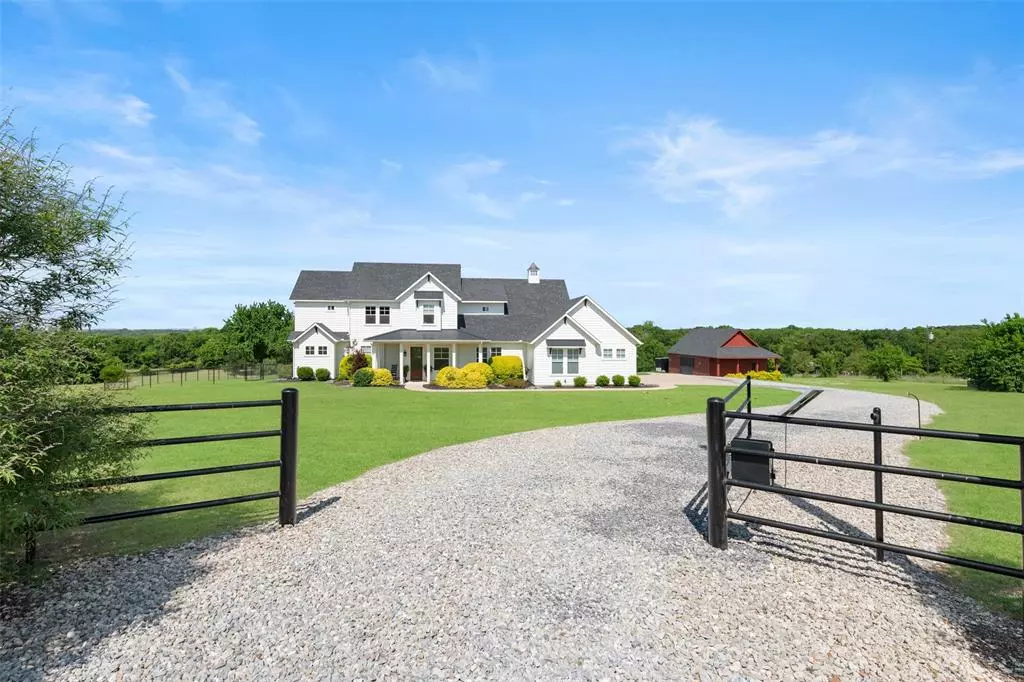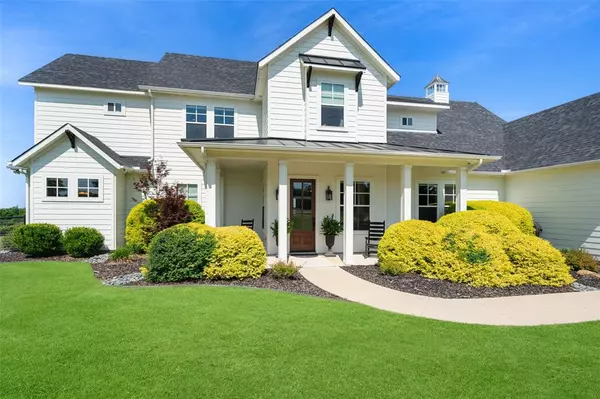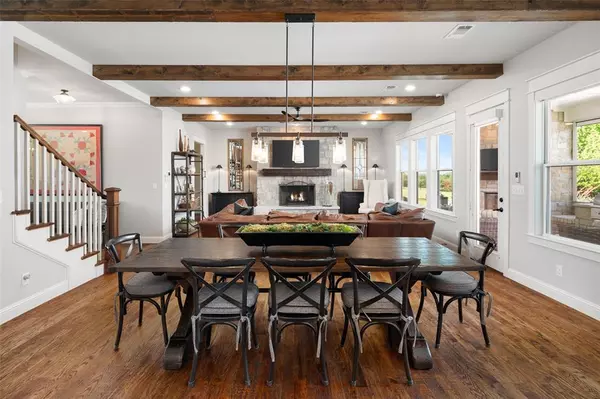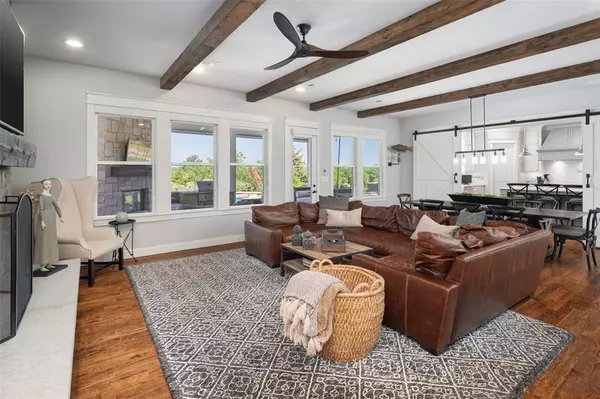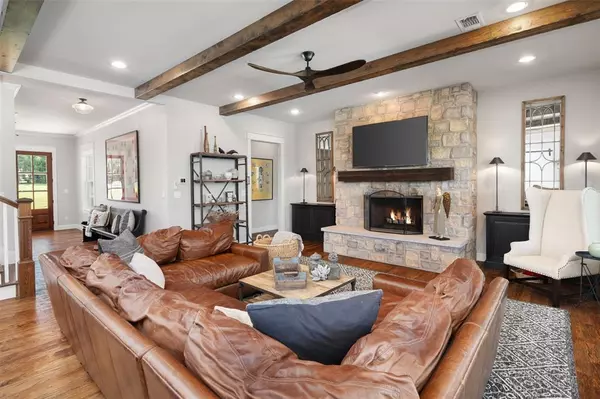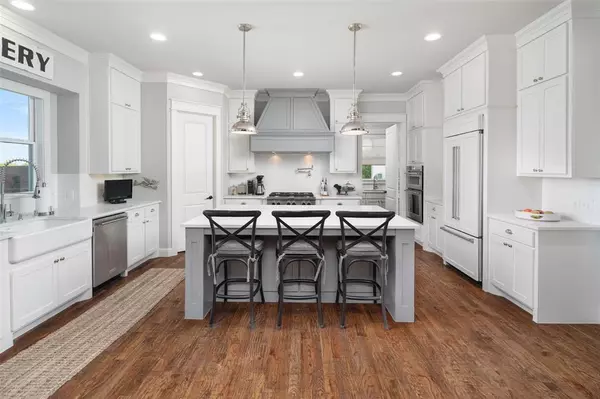4 Beds
4 Baths
3,616 SqFt
4 Beds
4 Baths
3,616 SqFt
Key Details
Property Type Single Family Home
Sub Type Single Family Residence
Listing Status Active
Purchase Type For Sale
Square Footage 3,616 sqft
Price per Sqft $580
Subdivision Becker Add
MLS Listing ID 20823440
Bedrooms 4
Full Baths 4
HOA Y/N None
Year Built 2017
Annual Tax Amount $13,432
Lot Size 9.787 Acres
Acres 9.787
Property Description
Outdoors, you'll find a private oasis complete with a pool, diving board, and hot tub. A covered patio with a built-in grill, fireplace, retractable electric screens, and integrated sound system. A three-car garage and a half-insulated, heated, and air-conditioned barn offer flexible space for vehicles, projects, or agricultural needs. Other highlights include a gated entry, mature trees, and a sprinkler-fed lawn within the immediate area of the house. With quick access to major highways such as U.S. 75 and U.S. 380, you're just minutes away from shopping, dining, and vibrant local attractions like Historic Downtown McKinney, Bonnie Wenk Park, and Adriatica Village. Experience the best of both worlds in this tranquil country retreat—spacious rural living paired with the convenience of a thriving city just minutes away.
Location
State TX
County Collin
Direction From 380, take FM 1827(New Hope Rd); Right on CR 408; Right on CR 406. Home is on the right.
Rooms
Dining Room 1
Interior
Interior Features Built-in Features, Cable TV Available, Decorative Lighting, Double Vanity, Flat Screen Wiring, Kitchen Island, Natural Woodwork, Open Floorplan, Smart Home System, Sound System Wiring, Walk-In Closet(s), Wired for Data
Heating Central, Fireplace(s), Propane, Zoned
Cooling Ceiling Fan(s), Central Air, Electric, Zoned
Flooring Carpet, Hardwood, Tile
Fireplaces Number 2
Fireplaces Type Gas Logs, Living Room, Outside, Raised Hearth, Stone
Equipment Call Listing Agent, Home Theater, Negotiable
Appliance Built-in Refrigerator, Dishwasher, Disposal, Dryer, Electric Oven, Gas Cooktop, Gas Water Heater, Microwave, Double Oven, Plumbed For Gas in Kitchen, Vented Exhaust Fan, Washer
Heat Source Central, Fireplace(s), Propane, Zoned
Laundry Electric Dryer Hookup, Utility Room, Laundry Chute, Full Size W/D Area, Washer Hookup
Exterior
Exterior Feature Attached Grill, Awning(s), Built-in Barbecue, Covered Patio/Porch, Fire Pit, Rain Gutters, Lighting, Outdoor Kitchen, Outdoor Living Center, Stable/Barn
Garage Spaces 3.0
Fence Chain Link, Wrought Iron
Pool Diving Board, Fenced, Gunite, In Ground, Outdoor Pool, Pool Sweep, Pool/Spa Combo, Private
Utilities Available Aerobic Septic, Asphalt, Cable Available, Electricity Available, Electricity Connected, Individual Water Meter, Overhead Utilities, Propane
Roof Type Composition,Shingle
Total Parking Spaces 3
Garage Yes
Private Pool 1
Building
Lot Description Acreage, Agricultural, Landscaped, Many Trees, Pasture, Sprinkler System, Undivided
Story Two
Foundation Slab
Level or Stories Two
Schools
Elementary Schools Webb
Middle Schools Johnson
High Schools Mckinney North
School District Mckinney Isd
Others
Restrictions Agricultural,Deed,Easement(s)
Ownership see tax
Acceptable Financing Cash, Conventional
Listing Terms Cash, Conventional
Special Listing Condition Aerial Photo, Deed Restrictions, Survey Available, Utility Easement

"My job is to find and attract mastery-based agents to the office, protect the culture, and make sure everyone is happy! "

