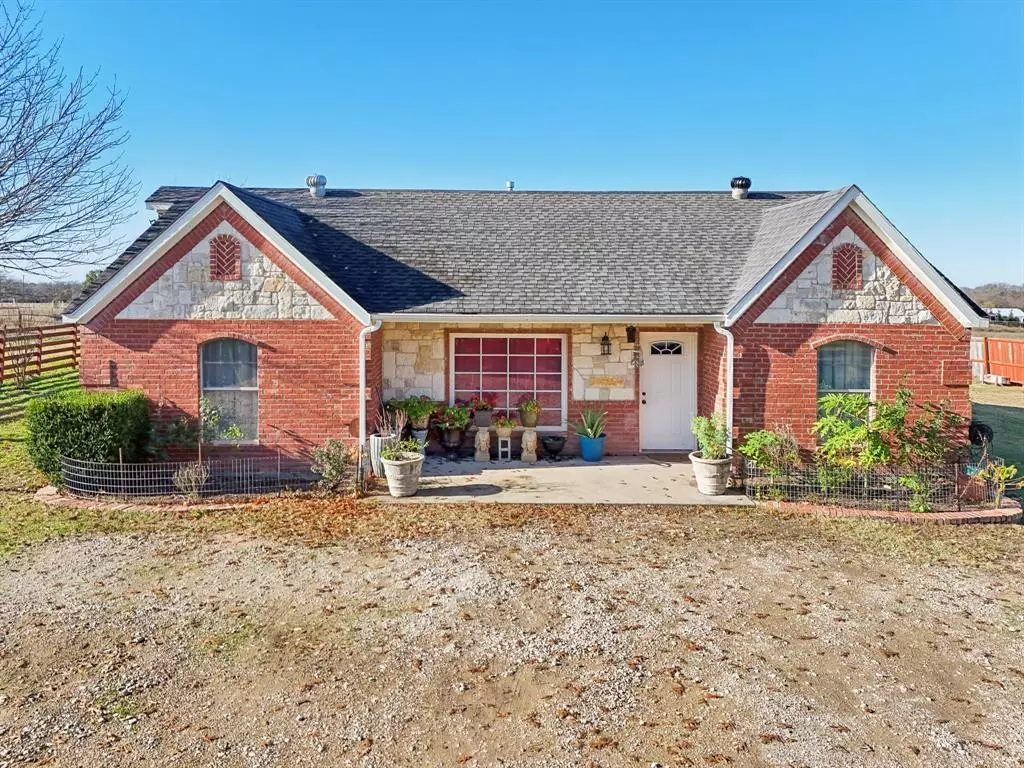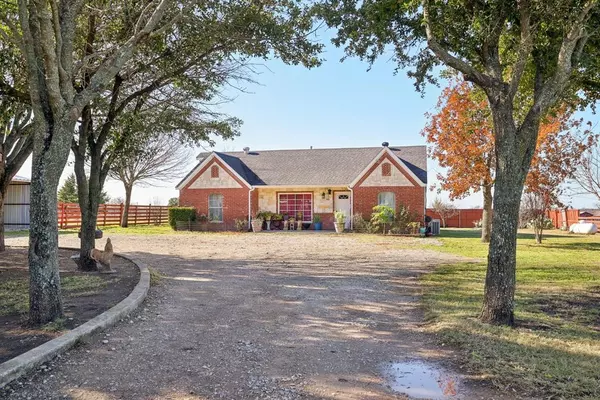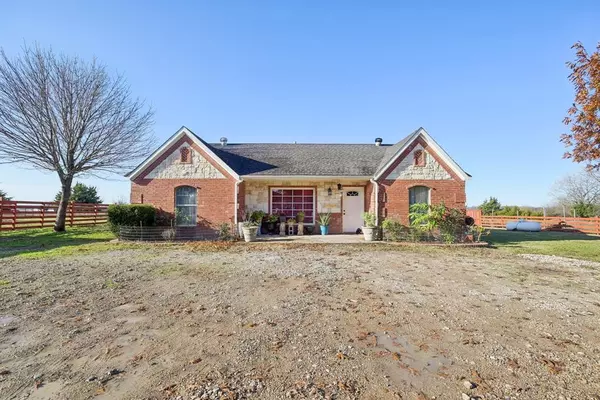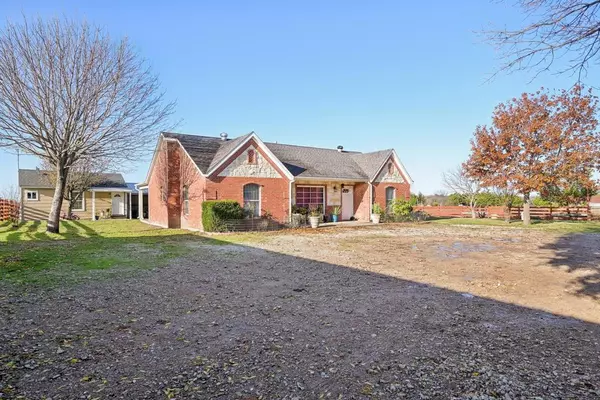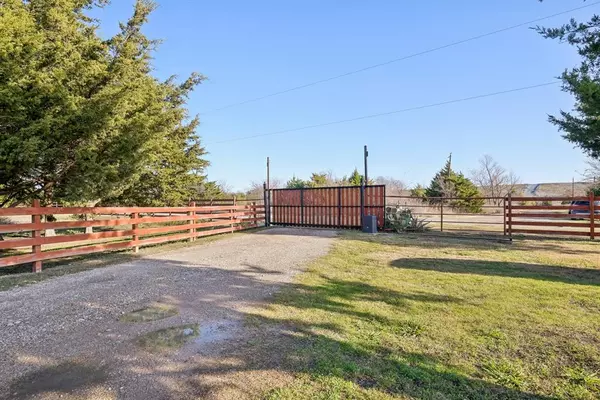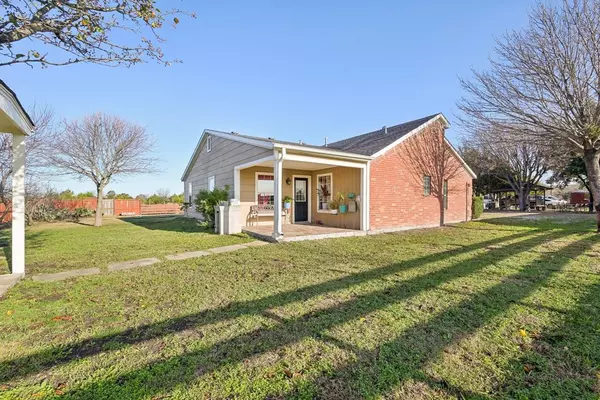4 Beds
2 Baths
1,280 SqFt
4 Beds
2 Baths
1,280 SqFt
Key Details
Property Type Single Family Home
Sub Type Single Family Residence
Listing Status Active
Purchase Type For Sale
Square Footage 1,280 sqft
Price per Sqft $664
Subdivision Sleepy Hollow #2
MLS Listing ID 20821162
Style Craftsman
Bedrooms 4
Full Baths 2
HOA Y/N None
Year Built 2005
Annual Tax Amount $5,024
Lot Size 10.000 Acres
Acres 10.0
Property Description
This beautiful 4-bedroom, 2-bathroom home offers a perfect blend of comfort and functionality, with an additional office space ideal for remote work or study. Tiled floors throughout the main living areas provide both durability and a modern touch.
Set on 10 acres of land, this property offers the privacy and space you've been seeking. The large open shop, measuring approximately 27x53, is equipped with both 110V and 220V electrical setups, as well as a convenient water faucet, making it perfect for a variety of projects and activities. Attached to the shop is an expansive equestrian facility featuring 7 horse stalls and a tack room—ideal for those with a passion for horses and other farm animals.
For ultimate privacy, the property features a long driveway (approximately 250 feet) leading from the street to the front door. An electric gate at the street adds both convenience and security.
With the perfect combination of living space, equestrian amenities, and workshop versatility, this property is truly a rare find. Be sure to explore the aerial photos and 3D walkthrough to fully appreciate everything this home has to offer!
Call your agent today and schedule a visit to this stunning ranch home, just minutes from the city.
Location
State TX
County Ellis
Direction Take exit 266 from I-45 S Fwy Service Rd,Turn right onto E 5th St, Turn left onto S Central St,Turn right at the 1st cross street onto W 6th St, Continue onto Ferris Rd, Turn right to stay on Ferris Rd, Turn left to stay on Ferris Rd,Turn right onto Nolan Rd.located the dead end on your right.
Rooms
Dining Room 1
Interior
Interior Features Built-in Features, Walk-In Closet(s)
Heating Central
Cooling Central Air
Appliance Dryer, Gas Range, Refrigerator
Heat Source Central
Exterior
Utilities Available Aerobic Septic, Asphalt, City Water, Electricity Available
Roof Type Shingle
Total Parking Spaces 7
Garage Yes
Building
Story One
Foundation Slab
Level or Stories One
Structure Type Brick,Fiber Cement
Schools
Elementary Schools Longino
High Schools Ferris
School District Ferris Isd
Others
Ownership ROJAS
Acceptable Financing Cash, Conventional, FHA, USDA Loan, VA Loan
Listing Terms Cash, Conventional, FHA, USDA Loan, VA Loan

"My job is to find and attract mastery-based agents to the office, protect the culture, and make sure everyone is happy! "

