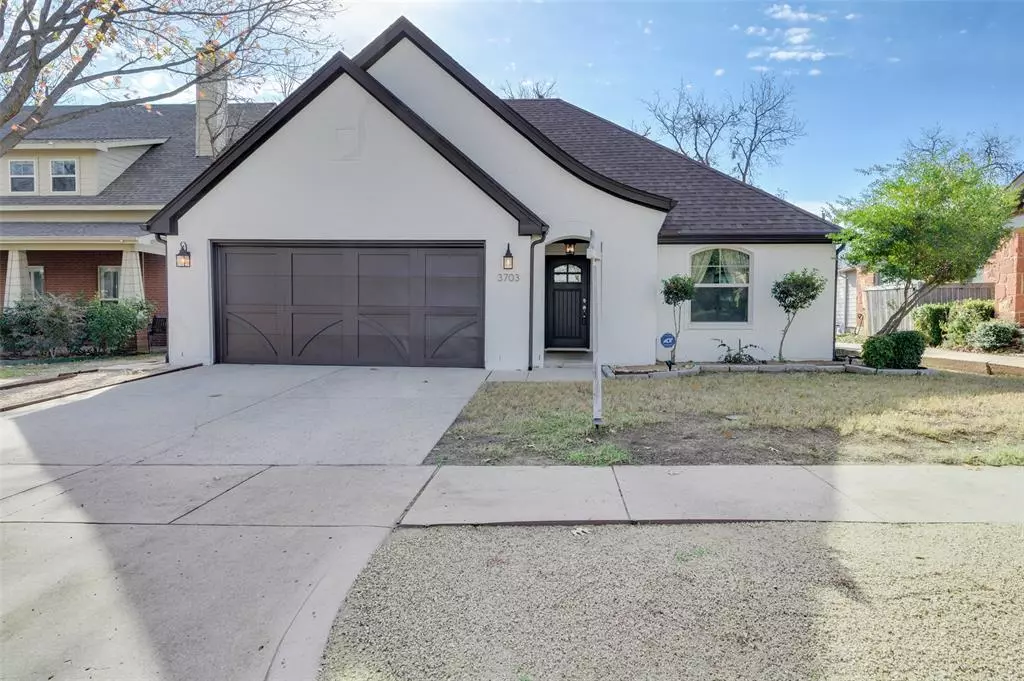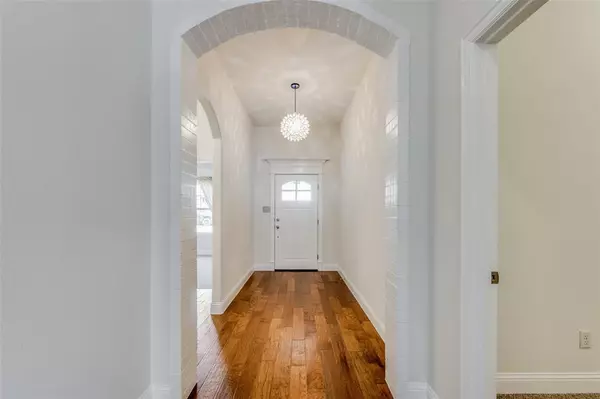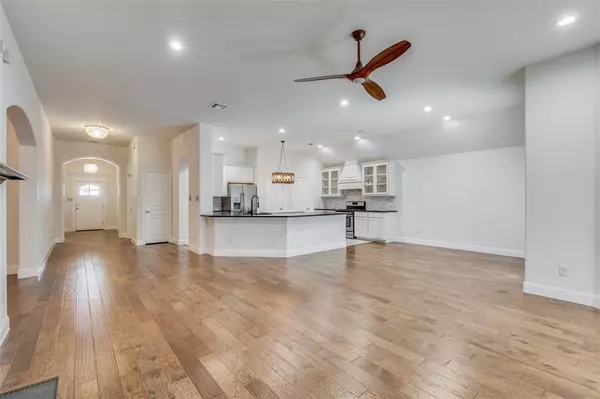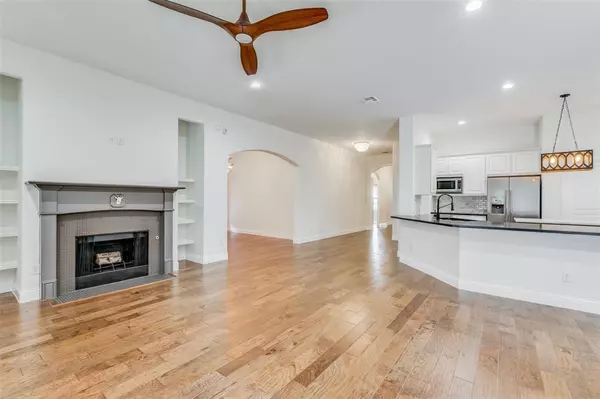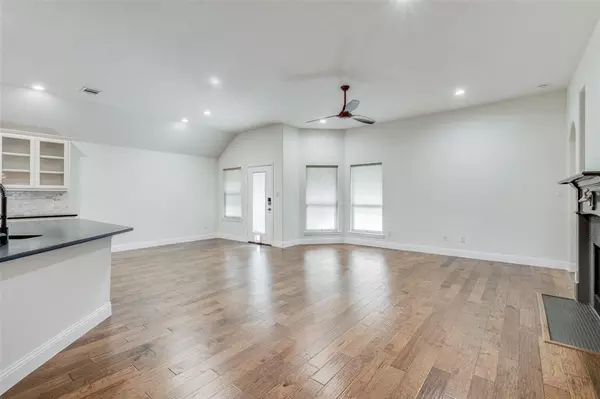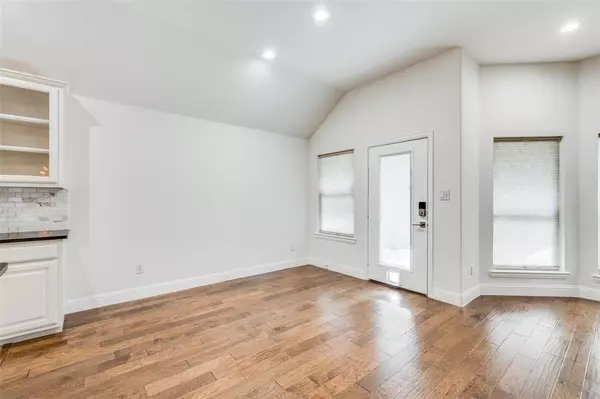3 Beds
2 Baths
2,125 SqFt
3 Beds
2 Baths
2,125 SqFt
Key Details
Property Type Single Family Home
Sub Type Single Family Residence
Listing Status Active Option Contract
Purchase Type For Sale
Square Footage 2,125 sqft
Price per Sqft $300
Subdivision Factory Place Addition
MLS Listing ID 20806930
Style Traditional
Bedrooms 3
Full Baths 2
HOA Y/N None
Year Built 2011
Lot Size 6,011 Sqft
Acres 0.138
Property Description
Chef's dream kitchen features expansive breakfast bar, kitchen island, walk in pantry, honed black granite countertops and stainless appliances with gas range. Expansive living room with wood burning gas fireplace.
Primary bedroom with oversized walk-in closet, spacious bathroom, large soaker tub and separate shower and water closet. Covered back patio and gorgeous backyard with cedar privacy fence, perfect for relaxing or entertaining.
Impeccably maintained with radiant barrier, 2016 roof (30-year shingles), full irrigation system, two-car garage with RV and EV hookups. Abundance of natural light, storage throughout, and bonus office space, this is a must see home!
Location
State TX
County Tarrant
Direction See GPS for detailed directions otherwise exit Montgomery from I-30 and head North > make a left on El Campo Ave > house will be on your left
Rooms
Dining Room 1
Interior
Interior Features Cable TV Available, Chandelier, Decorative Lighting, Double Vanity, Granite Counters, High Speed Internet Available, Kitchen Island, Open Floorplan, Pantry, Walk-In Closet(s)
Heating Central, Electric, Fireplace(s), Natural Gas
Cooling Central Air, Electric
Flooring Carpet, Ceramic Tile, Wood
Fireplaces Number 1
Fireplaces Type Brick, Gas, Living Room
Appliance Dishwasher, Disposal, Gas Cooktop, Gas Oven, Microwave
Heat Source Central, Electric, Fireplace(s), Natural Gas
Laundry Electric Dryer Hookup, Full Size W/D Area, Washer Hookup
Exterior
Exterior Feature Covered Patio/Porch, RV Hookup
Garage Spaces 2.0
Fence Back Yard, Privacy, Wood
Utilities Available City Sewer, City Water, Electricity Connected, Individual Gas Meter
Roof Type Shingle
Total Parking Spaces 2
Garage Yes
Building
Lot Description Landscaped, Sprinkler System
Story One
Foundation Slab
Level or Stories One
Structure Type Brick
Schools
Elementary Schools Southhimou
Middle Schools Stripling
High Schools Arlngtnhts
School District Fort Worth Isd
Others
Restrictions Unknown Encumbrance(s)
Ownership Contact Listing Agent
Acceptable Financing Cash, Conventional, FHA, VA Loan
Listing Terms Cash, Conventional, FHA, VA Loan
Special Listing Condition Survey Available

"My job is to find and attract mastery-based agents to the office, protect the culture, and make sure everyone is happy! "

