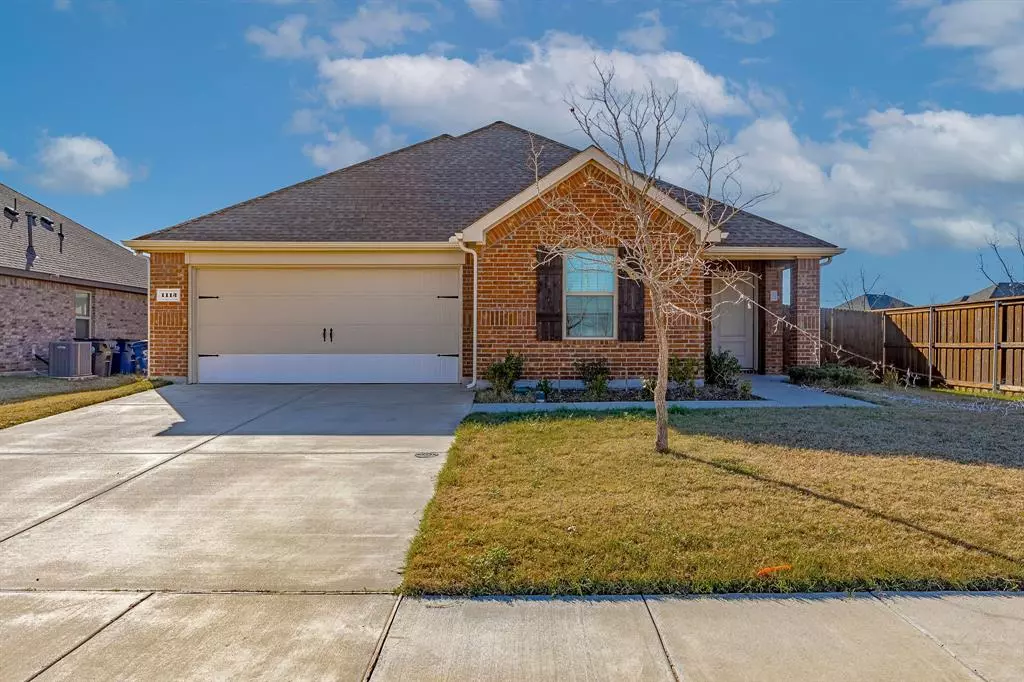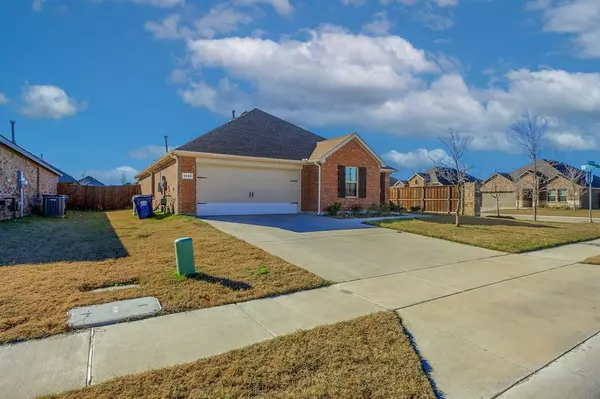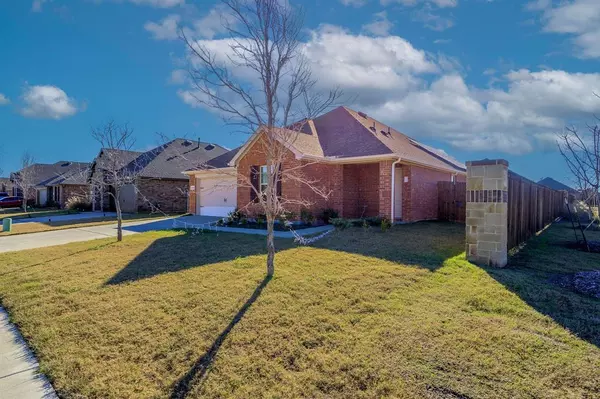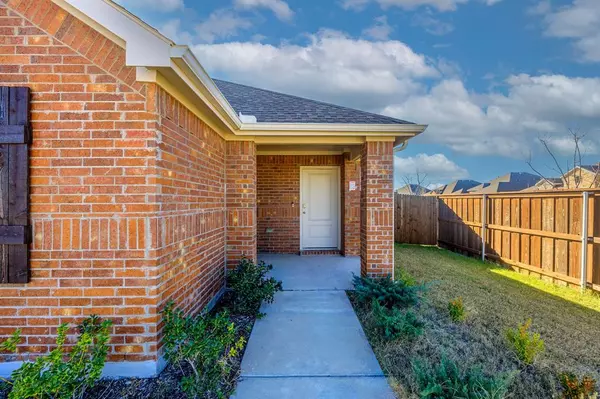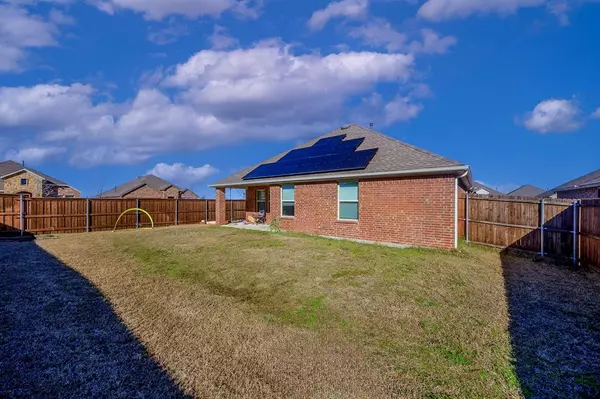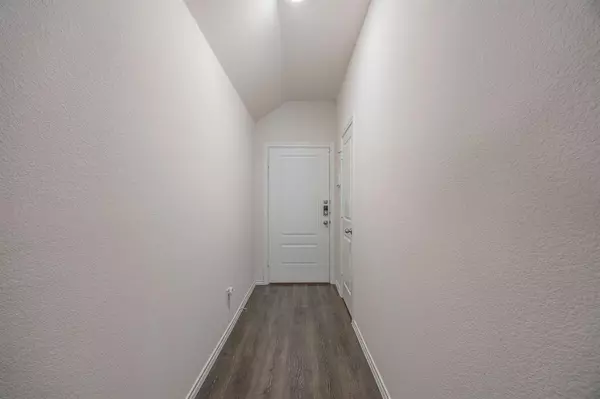3 Beds
2 Baths
1,536 SqFt
3 Beds
2 Baths
1,536 SqFt
Key Details
Property Type Single Family Home
Sub Type Single Family Residence
Listing Status Active
Purchase Type For Sale
Square Footage 1,536 sqft
Price per Sqft $126
Subdivision Winchester Crossing Phase
MLS Listing ID 20808337
Style Traditional
Bedrooms 3
Full Baths 2
HOA Fees $450/ann
HOA Y/N Mandatory
Year Built 2022
Lot Size 6,847 Sqft
Acres 0.1572
Property Description
Assumable loan at 3.99 % .
This charming 3-bedroom, 2-bathroom ranch-style home offers 1,536 sq. ft. of thoughtfully designed living space. Built
in 2022, this modern gem is nestled in the desirable Winchester Crossing Phase community in Collin County.
Come inside to discover a spacious living area with abundant natural light, perfect for relaxing or entertaining. The open floor
plan flows seamlessly into the kitchen, equipped with modern appliances and plenty of counter space. The primary
suite features a private bathroom and generous closet space, providing the perfect retreat at the end of the day. Two
additional bedrooms and a full bathroom complete this well-laid-out home. Enjoy the perks of living in the Winchester
Crossing community, offering fantastic amenities such as: Walking trails that wind through the scenic neighborhood,
and easy access to top-rated schools, shopping, and dining. Solar Panels will be paid off at closing . Offers will be accepted through Friday, January 17, 2025 at 1:00 pm CST. AT SELLER'S DISCRETION, AN OFFER MAY BE ACCEPTED AT ANY TIME.
Location
State TX
County Collin
Direction Use GPS
Rooms
Dining Room 1
Interior
Interior Features Decorative Lighting, Double Vanity, Eat-in Kitchen, Flat Screen Wiring, Kitchen Island, Open Floorplan, Smart Home System, Walk-In Closet(s)
Heating Active Solar, Central, Electric, Solar
Cooling Ceiling Fan(s), Central Air, Electric
Flooring Luxury Vinyl Plank
Appliance None
Heat Source Active Solar, Central, Electric, Solar
Laundry Electric Dryer Hookup, Utility Room, Full Size W/D Area, Washer Hookup
Exterior
Garage Spaces 2.0
Fence Back Yard, Wood
Utilities Available Cable Available, City Sewer, City Water, Electricity Available
Roof Type Composition
Total Parking Spaces 2
Garage Yes
Building
Lot Description Lrg. Backyard Grass
Story One
Foundation Slab
Level or Stories One
Structure Type Brick
Schools
Elementary Schools Harper
Middle Schools Clark
High Schools Princeton
School District Princeton Isd
Others
Ownership NA
Acceptable Financing Assumable, Cash, Conventional, FHA, VA Loan
Listing Terms Assumable, Cash, Conventional, FHA, VA Loan

"My job is to find and attract mastery-based agents to the office, protect the culture, and make sure everyone is happy! "

