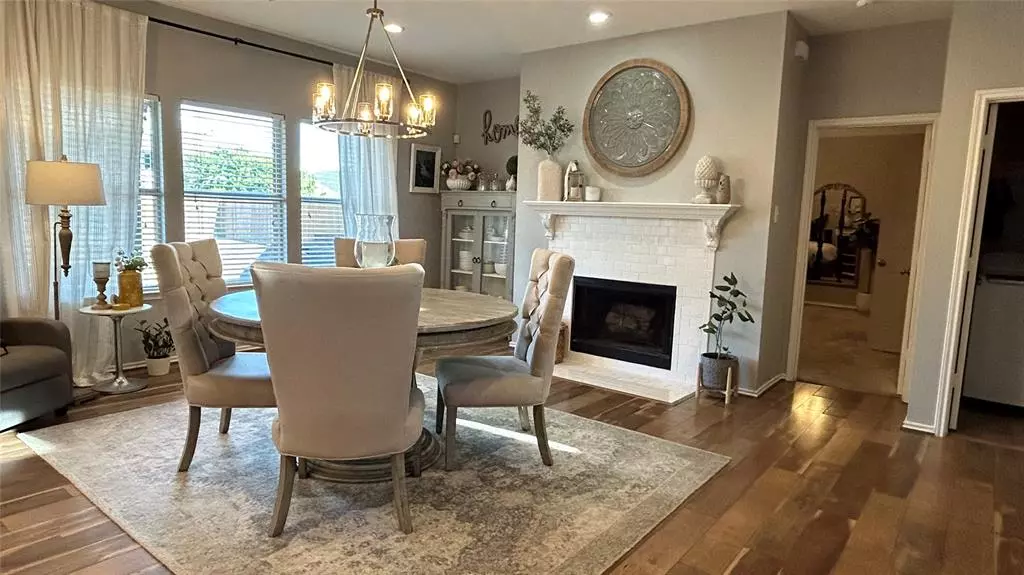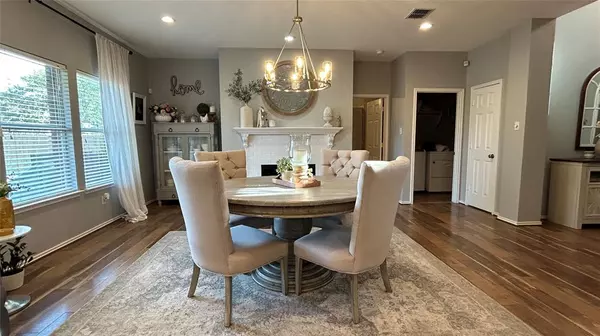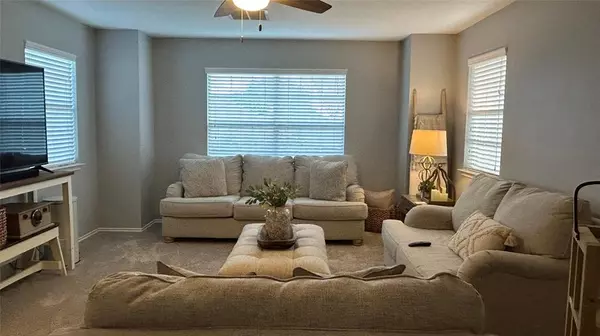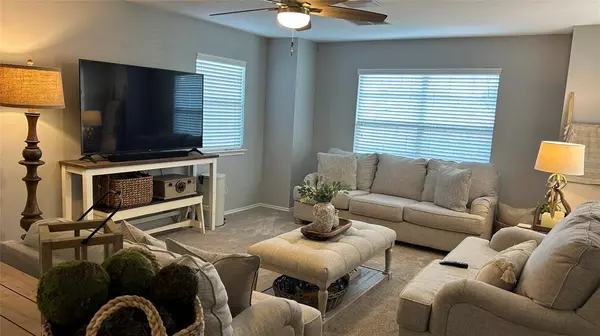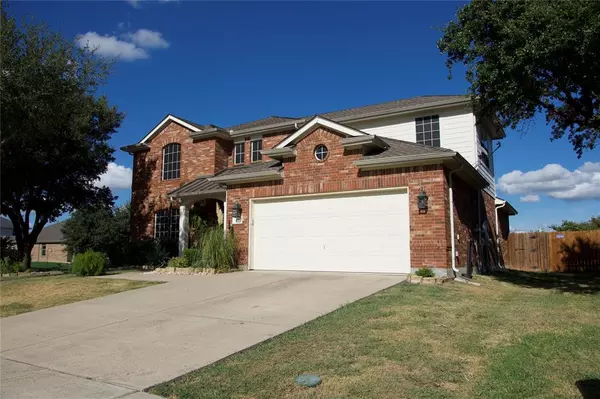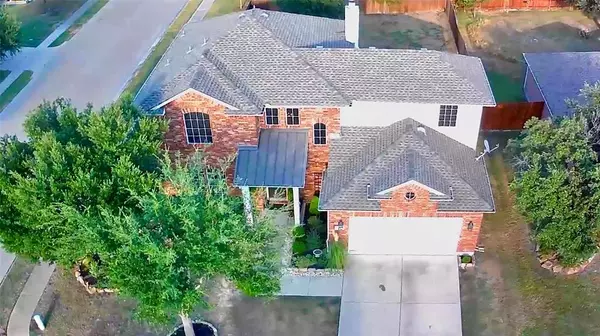4 Beds
3 Baths
2,988 SqFt
4 Beds
3 Baths
2,988 SqFt
Key Details
Property Type Single Family Home
Sub Type Single Family Residence
Listing Status Active
Purchase Type For Sale
Square Footage 2,988 sqft
Price per Sqft $138
Subdivision Garden Valley Ranch Ph I
MLS Listing ID 20807726
Bedrooms 4
Full Baths 2
Half Baths 1
HOA Fees $473/ann
HOA Y/N Mandatory
Year Built 2005
Annual Tax Amount $9,080
Lot Size 9,713 Sqft
Acres 0.223
Property Description
From the inviting front porch, enjoy serene views of the small lake just across the street—a perfect spot to relax and unwind. Step inside, and you'll immediately notice the beautiful wood-like flooring that flows throughout most of the first level, adding warmth and character. Decorative lighting and elegant chandeliers further enhance the home's sophisticated appeal.
The kitchen is a true showstopper, featuring bright white quartz countertops, tastefully painted white cabinetry, and a classic white subway tile backsplash. The open and airy design is both functional and stylish.
The primary suite, conveniently located on the main floor, offers privacy and comfort. Upstairs, you'll find a versatile additional living space, three more bedrooms, and a full bathroom—perfect for family or guests.
Don't miss your chance to see this amazing home in person. Let's schedule your tour today!
Location
State TX
County Ellis
Direction 287 South, to Brown St and turn left turn on bridge. Make Right on Garden Valley, Then Left on Goodnight Ln, Right on Valley ranch Corner home on left
Rooms
Dining Room 1
Interior
Interior Features Cable TV Available, Chandelier, High Speed Internet Available, Kitchen Island, Loft, Open Floorplan, Pantry, Sound System Wiring, Walk-In Closet(s)
Heating Central, Electric
Cooling Central Air
Flooring Carpet, Ceramic Tile, Laminate
Fireplaces Number 1
Fireplaces Type Brick, Wood Burning
Appliance Dishwasher, Disposal
Heat Source Central, Electric
Exterior
Exterior Feature Covered Patio/Porch, Rain Gutters
Garage Spaces 2.0
Fence Privacy, Wood
Utilities Available City Sewer, City Water
Roof Type Asphalt
Total Parking Spaces 2
Garage Yes
Building
Lot Description Corner Lot, Cul-De-Sac
Story Two
Level or Stories Two
Schools
Elementary Schools Margaret Felty
High Schools Waxahachie
School District Waxahachie Isd
Others
Ownership Douglas Richards
Acceptable Financing Cash, Conventional, FHA, VA Assumable, VA Loan
Listing Terms Cash, Conventional, FHA, VA Assumable, VA Loan

"My job is to find and attract mastery-based agents to the office, protect the culture, and make sure everyone is happy! "

