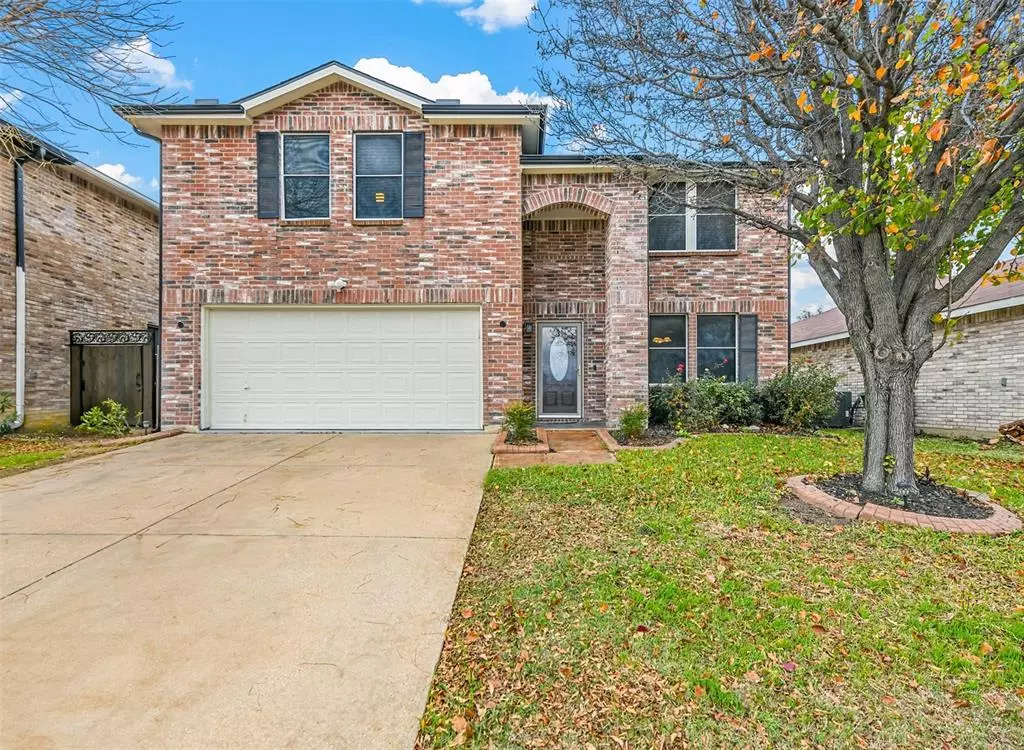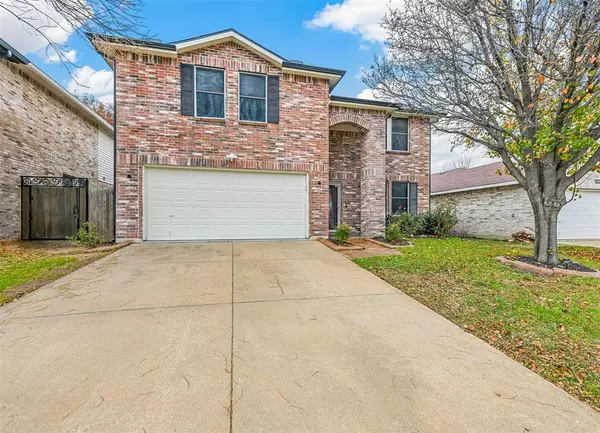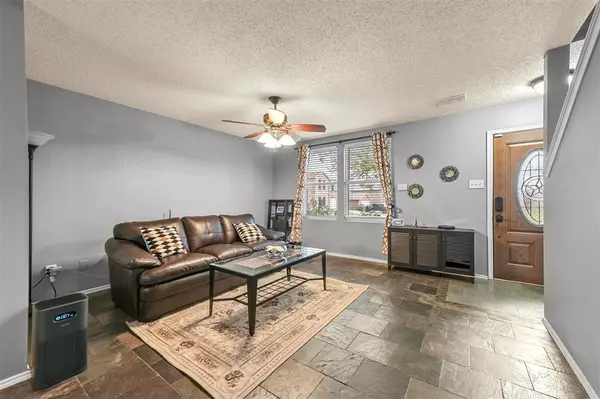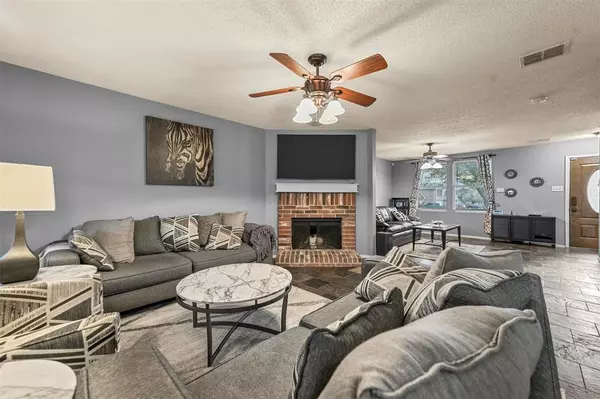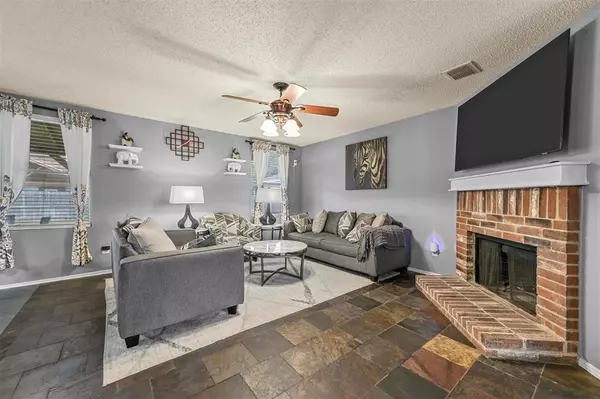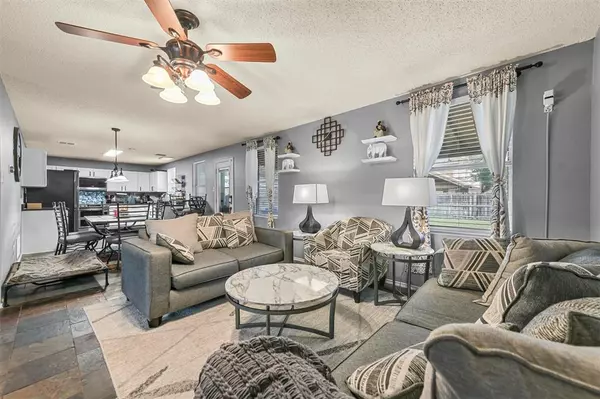3 Beds
3 Baths
2,231 SqFt
3 Beds
3 Baths
2,231 SqFt
Key Details
Property Type Single Family Home
Sub Type Single Family Residence
Listing Status Active Option Contract
Purchase Type For Sale
Square Footage 2,231 sqft
Price per Sqft $145
Subdivision Vineyards At Heritage The
MLS Listing ID 20803052
Style Traditional
Bedrooms 3
Full Baths 2
Half Baths 1
HOA Y/N None
Year Built 2003
Annual Tax Amount $7,792
Lot Size 5,662 Sqft
Acres 0.13
Property Description
Key Features:
New Roof on September 2024: Enjoy peace of mind with a brand-new roof, ensuring years of protection.
New Patio on 2023 : Step outside to a beautifully updated patio, perfect for relaxing or entertaining.
New AC Heating System (2018): Stay comfortable year-round with a recently installed, energy-efficient HVAC system. (With nest thermostats)
Master Bathroom Renovation (2022): The luxurious master bathroom has been fully updated with modern finishes, offering a spa-like retreat.
Upstairs Living Room wired for surround sound with in wall and in ceiling speakers, providing an ideal space for movie nights or gaming.
Smart Home Features: Enjoy the convenience and security of a Ring alarm system, along with a smart sprinkler system to keep your lawn lush year-round.
Shed in Backyard: A functional and spacious shed in the backyard offers extra storage space or could be used as a workshop.
This home offers a floor plan with spacious living areas, perfect for family living or entertaining. The kitchen features modern appliances and plenty of counter space, making it a chef's dream. The master suite is a true retreat, with a generous walk-in closet and an updated en-suite bathroom.
The backyard provides ample space for outdoor activities. Located in a prime location near shopping, dining, and entertainment and with easy access to major highways, this home offers both convenience and tranquility.
Don't miss out on the opportunity to make this home yours! Schedule a tour today to experience all it has to offer.
Location
State TX
County Tarrant
Direction Please use GPS
Rooms
Dining Room 1
Interior
Interior Features Cable TV Available, Flat Screen Wiring, High Speed Internet Available, Sound System Wiring, Walk-In Closet(s)
Heating Central, Electric
Cooling Ceiling Fan(s), Central Air, Electric
Flooring Carpet, Slate, Vinyl
Fireplaces Number 1
Fireplaces Type Brick, Family Room, Wood Burning
Equipment Irrigation Equipment
Appliance Dishwasher, Disposal, Electric Range, Electric Water Heater, Microwave
Heat Source Central, Electric
Laundry Electric Dryer Hookup, Full Size W/D Area, Washer Hookup
Exterior
Exterior Feature Covered Patio/Porch, Dog Run, Rain Gutters, Storage
Garage Spaces 2.0
Fence Back Yard, Wood, Wrought Iron
Utilities Available City Sewer, City Water, Concrete, Curbs, Sidewalk
Roof Type Composition
Total Parking Spaces 2
Garage Yes
Building
Story Two
Foundation Slab
Level or Stories Two
Structure Type Brick
Schools
Elementary Schools Friendship
Middle Schools Hillwood
High Schools Central
School District Keller Isd
Others
Ownership Bashir Momodu
Acceptable Financing Cash, Conventional, FHA, VA Loan
Listing Terms Cash, Conventional, FHA, VA Loan

"My job is to find and attract mastery-based agents to the office, protect the culture, and make sure everyone is happy! "

