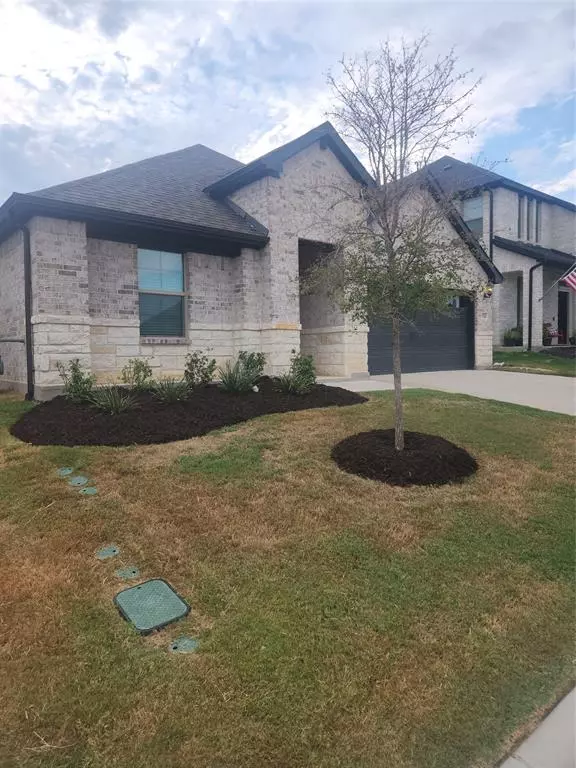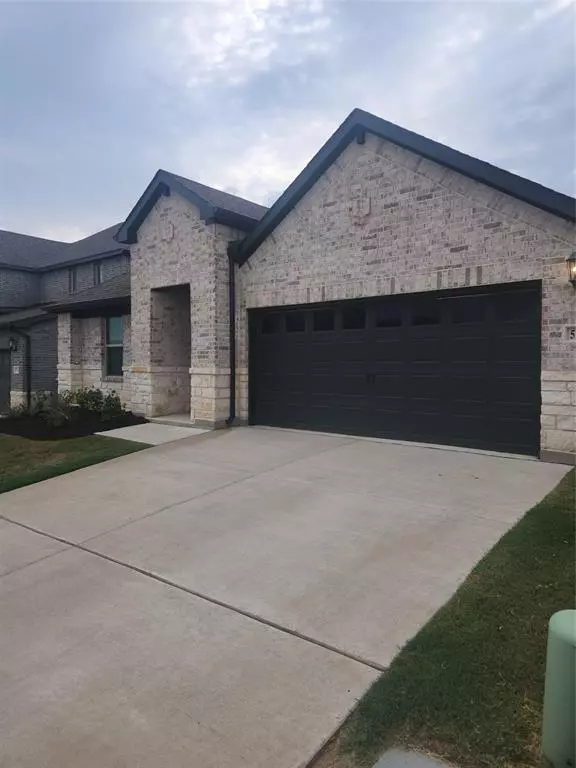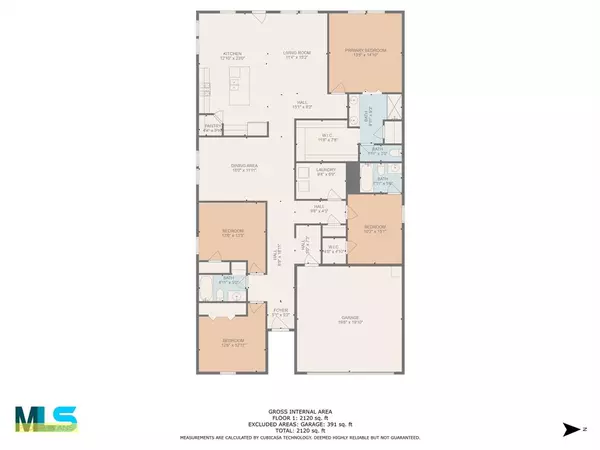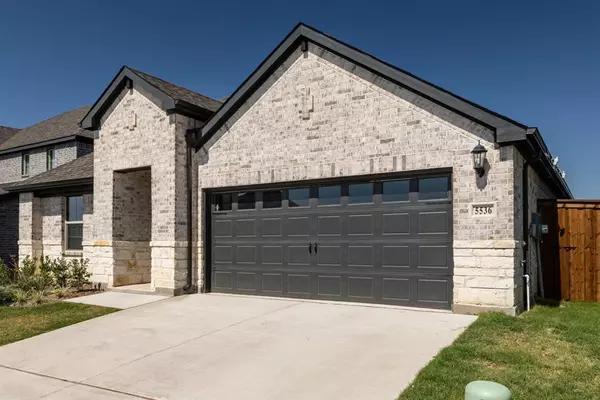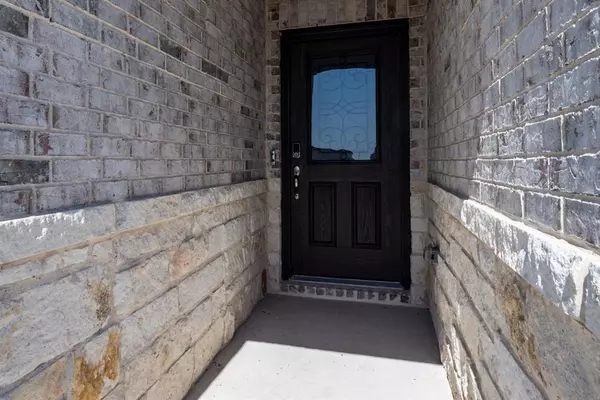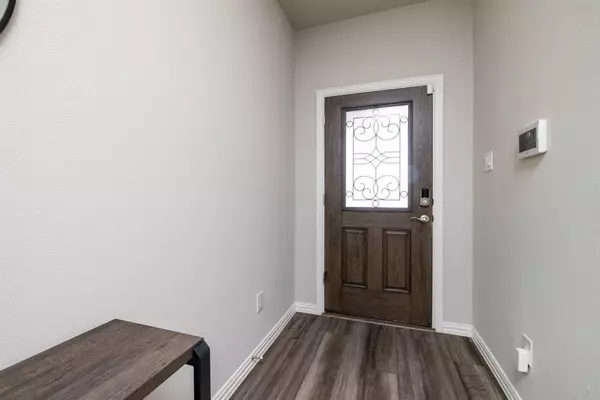4 Beds
3 Baths
2,287 SqFt
4 Beds
3 Baths
2,287 SqFt
Key Details
Property Type Single Family Home
Sub Type Single Family Residence
Listing Status Active
Purchase Type For Rent
Square Footage 2,287 sqft
Subdivision Ventana
MLS Listing ID 20801668
Bedrooms 4
Full Baths 3
HOA Fees $500/ann
PAD Fee $1
HOA Y/N Mandatory
Year Built 2022
Lot Size 6,272 Sqft
Acres 0.144
Property Description
only a few blocks from the two resort-style pools of the HIGHLY DESIRABLE Ventana neighborhood! It is MOVE-IN
READY, competitively priced, and has a perfect open concept, split bedroom layout with beautiful finishes! It has
custom built in cabinets in the office, a large primary closet, an oversized covered back patio with a large back yard,
perfect for dog lovers and hangouts with friends and family! Ventana boasts the two resort-style pools, a playground,
walking trails, dog parks and regular community events with yummy food trucks and it is zoned for Fort Worth's NEW
premier Rolling Hills Elementary school!! It is close to restaurants, shopping, entertainment at Clearfork and minutes
from downtown, TCU and much more! Come see it today, it won't last long!
Location
State TX
County Tarrant
Direction GPS to address
Rooms
Dining Room 1
Interior
Interior Features Built-in Features, Cable TV Available, Eat-in Kitchen, Granite Counters, High Speed Internet Available, In-Law Suite Floorplan, Kitchen Island, Open Floorplan, Pantry, Walk-In Closet(s)
Cooling Attic Fan, Ceiling Fan(s), Central Air, Electric
Flooring Carpet, Ceramic Tile
Furnishings 1
Appliance Dishwasher, Disposal, Dryer, Gas Cooktop, Microwave, Refrigerator, Washer
Exterior
Exterior Feature Covered Patio/Porch, Dog Run
Garage Spaces 2.0
Fence Back Yard, Fenced, Front Yard, Wood
Utilities Available Asphalt, City Sewer, City Water, Community Mailbox, Electricity Available
Roof Type Composition
Total Parking Spaces 2
Garage Yes
Building
Lot Description Adjacent to Greenbelt
Story One
Foundation Slab
Level or Stories One
Schools
Elementary Schools Rolling Hills
Middle Schools Benbrook
High Schools Benbrook
School District Fort Worth Isd
Others
Pets Allowed Yes, Breed Restrictions, Call, Cats OK, Dogs OK, Number Limit, Size Limit
Restrictions Animals
Ownership See Tax
Pets Allowed Yes, Breed Restrictions, Call, Cats OK, Dogs OK, Number Limit, Size Limit

"My job is to find and attract mastery-based agents to the office, protect the culture, and make sure everyone is happy! "

