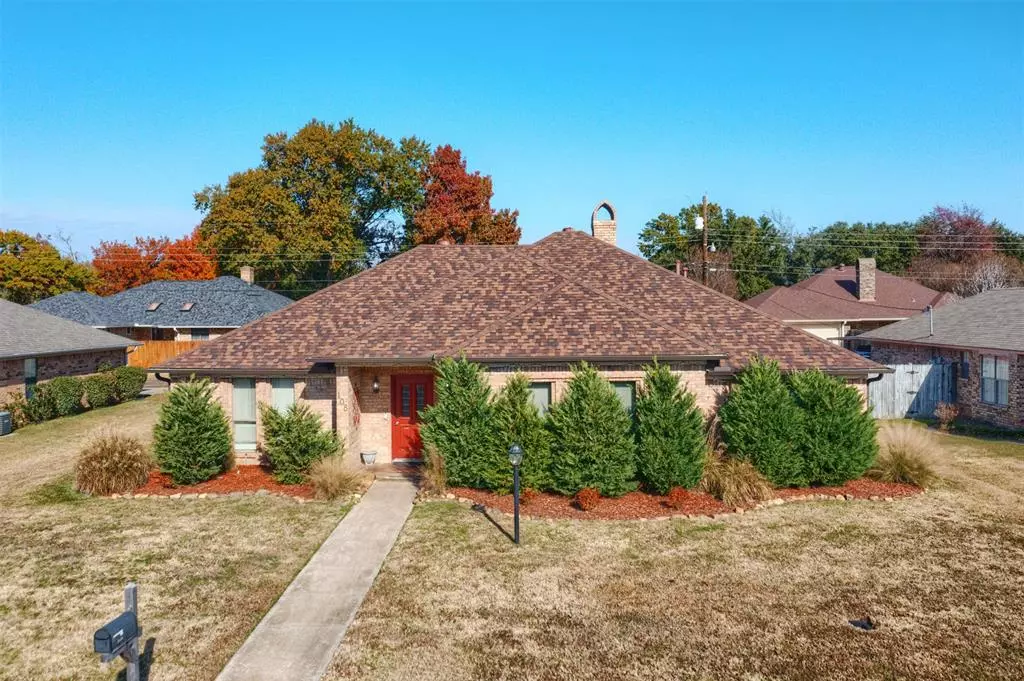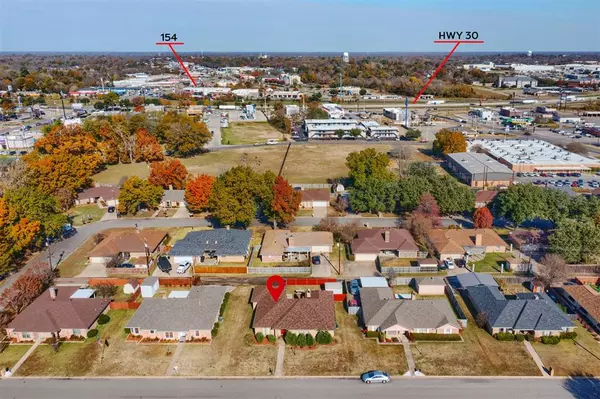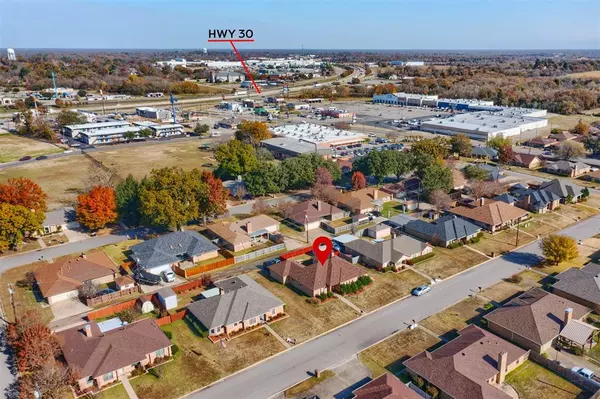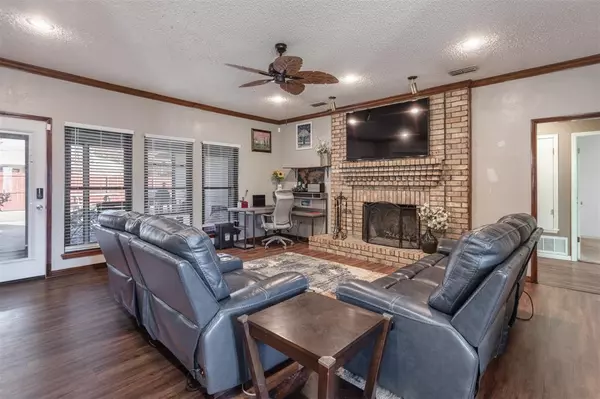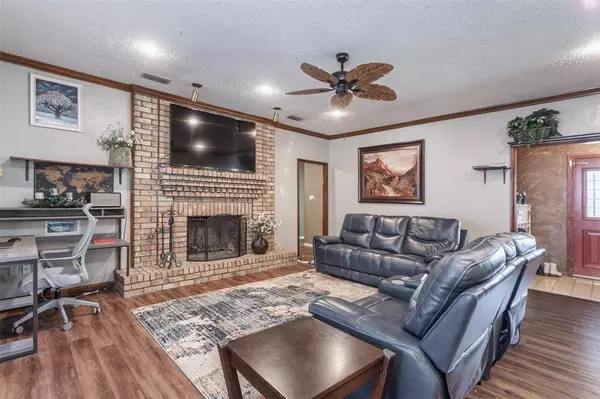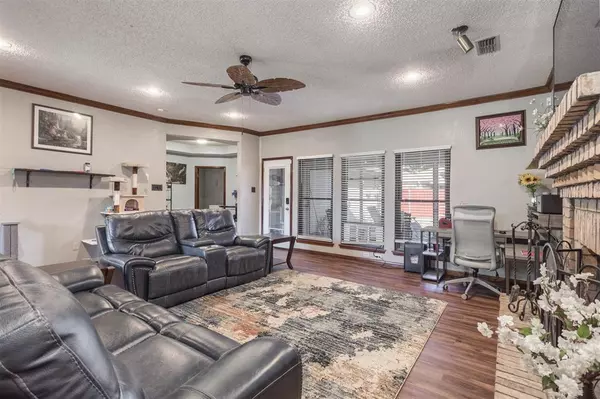GET MORE INFORMATION
$ 241,000
$ 241,000
3 Beds
2 Baths
2,035 SqFt
$ 241,000
$ 241,000
3 Beds
2 Baths
2,035 SqFt
Key Details
Sold Price $241,000
Property Type Single Family Home
Sub Type Single Family Residence
Listing Status Sold
Purchase Type For Sale
Square Footage 2,035 sqft
Price per Sqft $118
Subdivision Cedar Springs
MLS Listing ID 20798026
Sold Date 01/14/25
Style Traditional
Bedrooms 3
Full Baths 2
HOA Y/N None
Year Built 1985
Annual Tax Amount $3,834
Lot Size 8,176 Sqft
Acres 0.1877
Property Description
Welcome to this beautiful 2,035 sqft home. Nestled in a peaceful and friendly neighborhood of Sulphur Springs. Conveniently located just minutes from the vibrant downtown area, you'll have easy access to local shopping, dining, and entertainment options. Step inside to discover an inviting, light-filled living space with an open-concept design that's perfect for both relaxation and entertaining. The heart of the home features a spacious kitchen with granite countertops, a gas stove, and plenty of room for cooking and gathering. Enjoy meals in the large dining room, ideal for hosting family and friends. The desirable primary bedroom provides a serene retreat with ample space for rest and relaxation. Additional highlights include an attached 2-car garage for convenience and storage. Step outside into your private backyard oasis. A space designed for entertaining guests or simply unwinding in style. Whether you're enjoying a morning coffee or a weekend barbecue, this outdoor space is ready to accommodate your lifestyle. Don't miss the chance to make this unique property your forever home. Schedule your private showing today!
Location
State TX
County Hopkins
Direction Follow GPS
Rooms
Dining Room 1
Interior
Interior Features Built-in Features, Cable TV Available, Decorative Lighting, Double Vanity, Eat-in Kitchen, Flat Screen Wiring, Granite Counters, High Speed Internet Available, Pantry, Walk-In Closet(s)
Heating Central
Cooling Central Air
Flooring Carpet, Laminate
Fireplaces Number 1
Fireplaces Type Gas, Living Room
Appliance Dishwasher, Disposal, Dryer, Electric Oven, Gas Cooktop, Microwave, Convection Oven, Refrigerator, Vented Exhaust Fan, Washer
Heat Source Central
Laundry Electric Dryer Hookup, Utility Room, Washer Hookup
Exterior
Exterior Feature Covered Patio/Porch, Rain Gutters, Lighting
Garage Spaces 2.0
Fence Back Yard, Wood
Utilities Available City Sewer, City Water
Roof Type Composition,Shingle
Total Parking Spaces 2
Garage Yes
Building
Lot Description Subdivision
Story One
Foundation Slab
Level or Stories One
Schools
Elementary Schools Bowie
Middle Schools Sulphurspr
High Schools Sulphurspr
School District Sulphur Springs Isd
Others
Restrictions No Restrictions,None
Ownership See tax info
Acceptable Financing Cash, Conventional, FHA, VA Loan
Listing Terms Cash, Conventional, FHA, VA Loan
Financing Conventional
Special Listing Condition Aerial Photo

Bought with Tori Mize • BOLD Real Estate Group
"My job is to find and attract mastery-based agents to the office, protect the culture, and make sure everyone is happy! "

