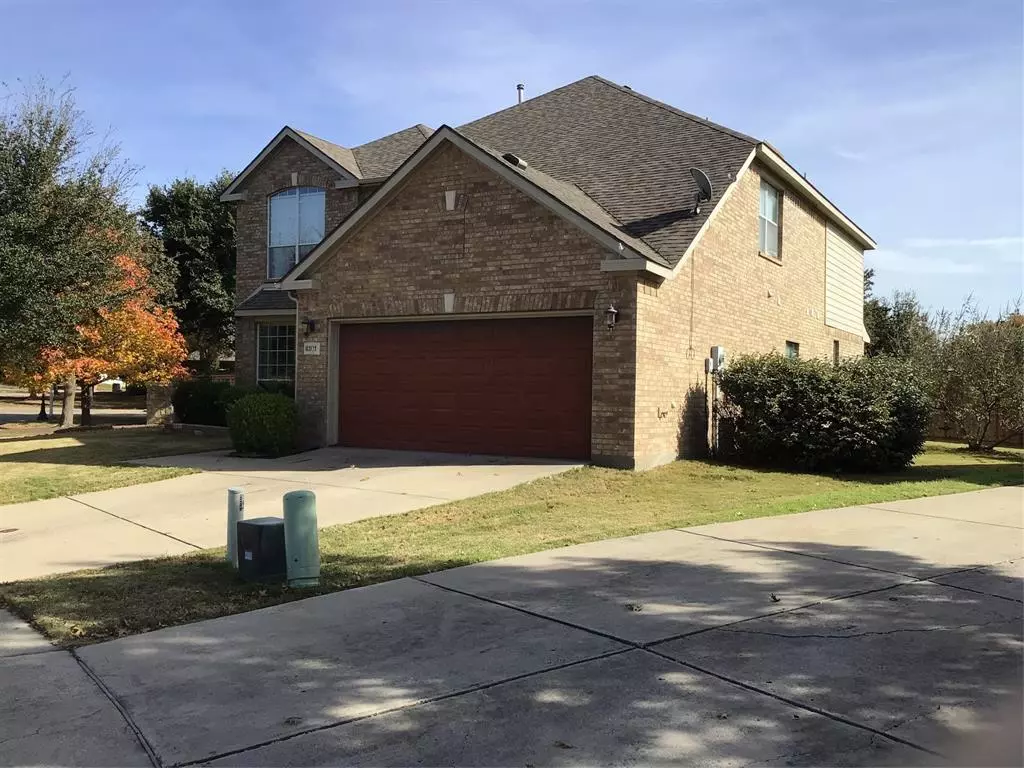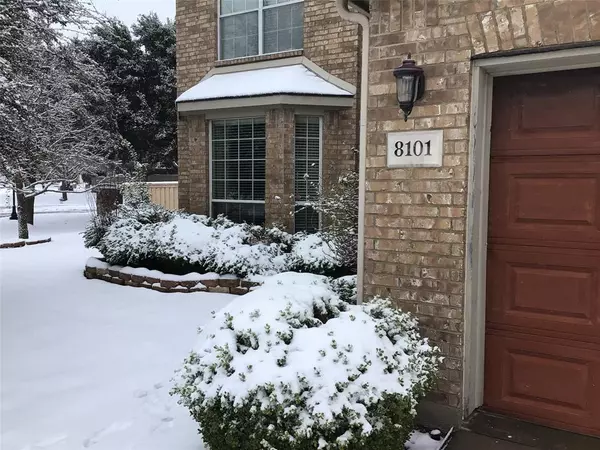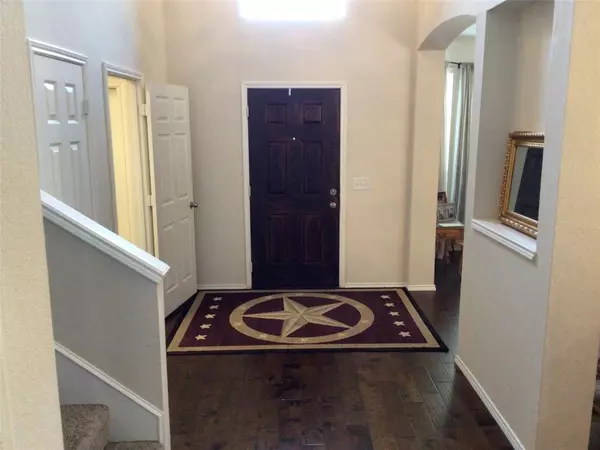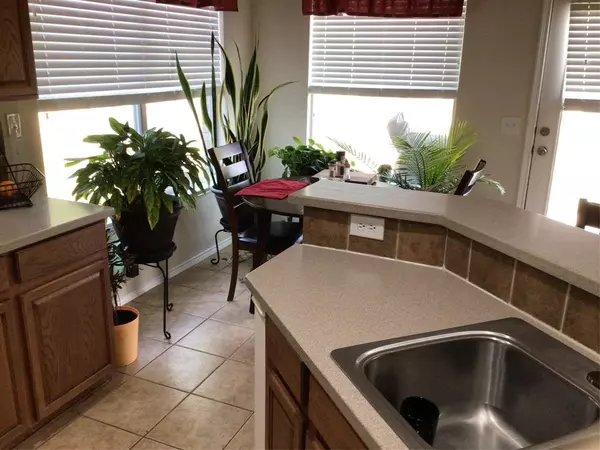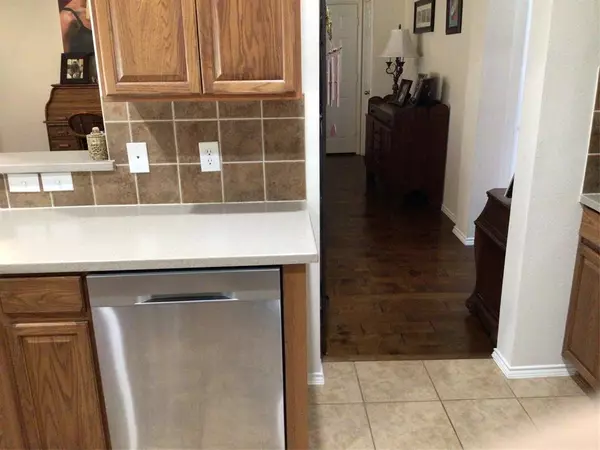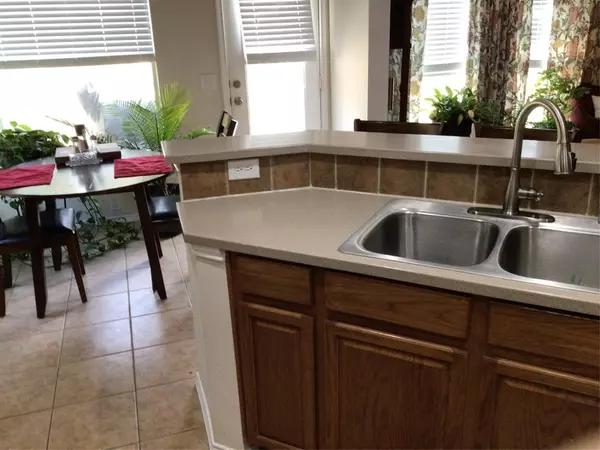4 Beds
4 Baths
3,149 SqFt
4 Beds
4 Baths
3,149 SqFt
Key Details
Property Type Single Family Home
Sub Type Single Family Residence
Listing Status Active
Purchase Type For Sale
Square Footage 3,149 sqft
Price per Sqft $185
Subdivision Fountainview Ph Four
MLS Listing ID 20797033
Bedrooms 4
Full Baths 3
Half Baths 1
HOA Fees $1,003/ann
HOA Y/N Mandatory
Year Built 2006
Annual Tax Amount $8,727
Lot Size 0.340 Acres
Acres 0.34
Property Description
Location
State TX
County Collin
Community Community Pool, Curbs, Golf, Greenbelt, Park, Playground, Pool, Sidewalks, Tennis Court(S), Other
Direction Follow GPS.
Rooms
Dining Room 2
Interior
Interior Features Cable TV Available, Chandelier, Decorative Lighting, Double Vanity, High Speed Internet Available, Open Floorplan, Pantry, Walk-In Closet(s)
Heating Central, Electric, Fireplace(s)
Cooling Ceiling Fan(s), Central Air, Electric
Flooring Carpet, Tile, Wood
Fireplaces Number 1
Fireplaces Type Gas, Gas Logs, Living Room
Appliance Dishwasher, Disposal, Gas Cooktop, Gas Oven, Vented Exhaust Fan
Heat Source Central, Electric, Fireplace(s)
Laundry Electric Dryer Hookup, Utility Room, Full Size W/D Area, Washer Hookup
Exterior
Garage Spaces 2.0
Fence Back Yard, Fenced, Privacy, Wood
Community Features Community Pool, Curbs, Golf, Greenbelt, Park, Playground, Pool, Sidewalks, Tennis Court(s), Other
Utilities Available All Weather Road, City Sewer, City Water, Concrete, Curbs, Individual Gas Meter, Individual Water Meter, Sidewalk, Underground Utilities
Roof Type Composition,Shingle
Total Parking Spaces 2
Garage Yes
Building
Lot Description Cul-De-Sac
Story Two
Foundation Slab
Level or Stories Two
Structure Type Brick,Concrete,Siding
Schools
Elementary Schools Bennett
Middle Schools Dowell
High Schools Mckinney Boyd
School District Mckinney Isd
Others
Restrictions Deed,Unknown Encumbrance(s)
Ownership Walker
Acceptable Financing Cash, Conventional, Other
Listing Terms Cash, Conventional, Other
Special Listing Condition Deed Restrictions, Owner/ Agent

"My job is to find and attract mastery-based agents to the office, protect the culture, and make sure everyone is happy! "

