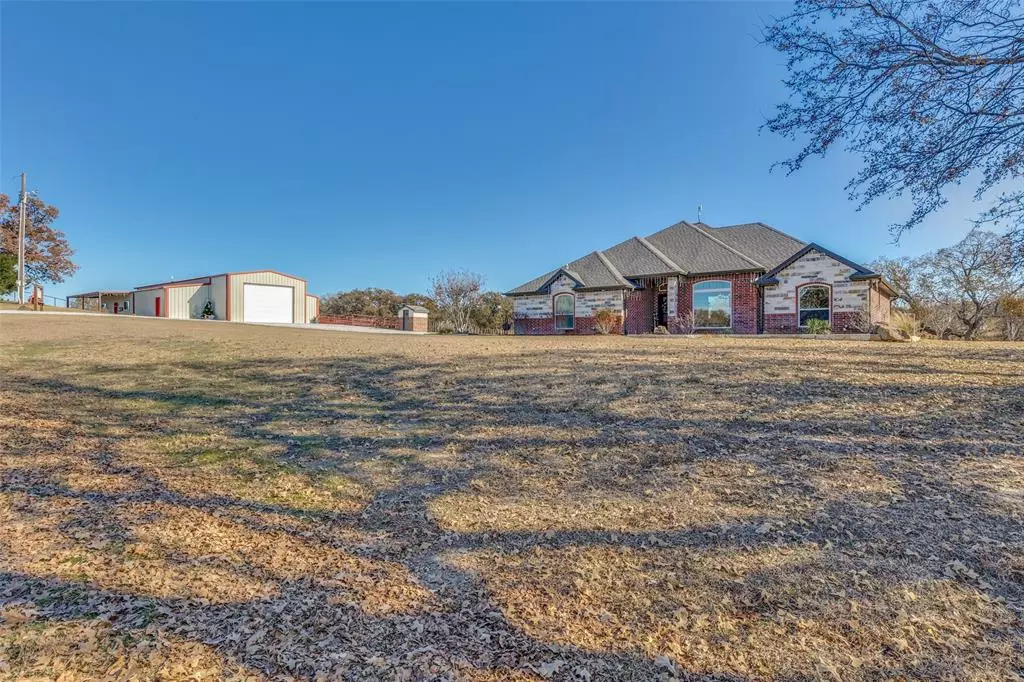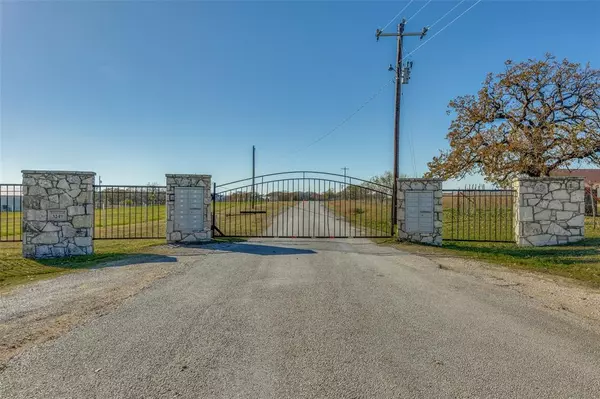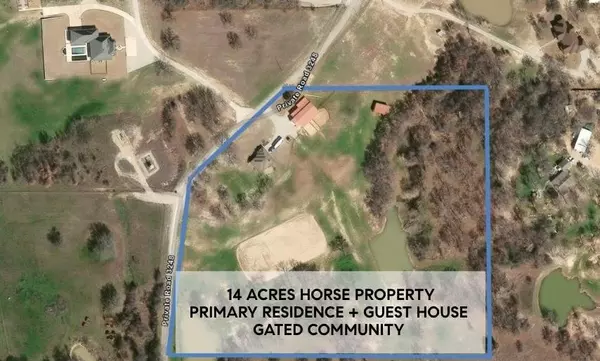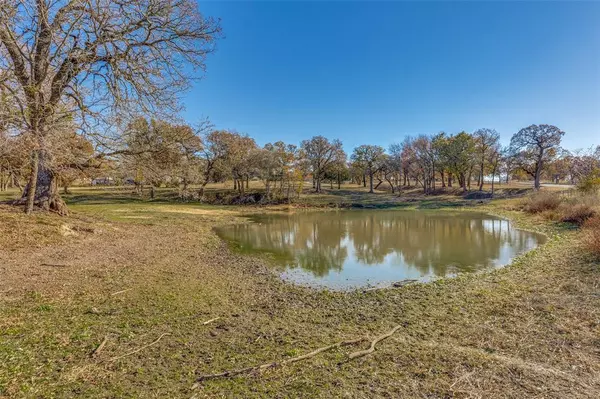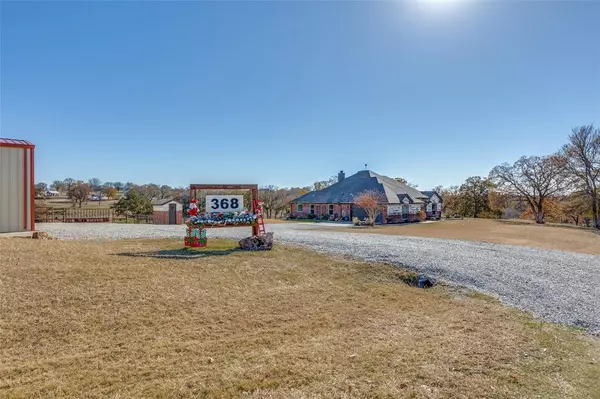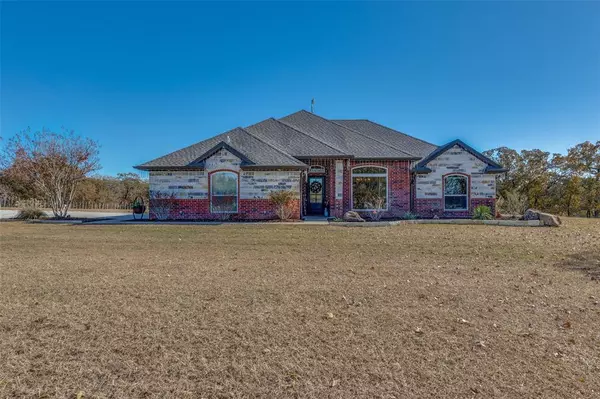3 Beds
2 Baths
2,243 SqFt
3 Beds
2 Baths
2,243 SqFt
Key Details
Property Type Single Family Home
Sub Type Single Family Residence
Listing Status Active
Purchase Type For Sale
Square Footage 2,243 sqft
Price per Sqft $414
Subdivision River Bend Estates
MLS Listing ID 20796271
Style Ranch,Traditional
Bedrooms 3
Full Baths 2
HOA Y/N Voluntary
Year Built 2001
Annual Tax Amount $4,373
Lot Size 14.270 Acres
Acres 14.27
Property Description
Welcome to 368 Private Rd. 3248 located within the gates of River Bend Estates in beautiful and growing Decatur, Tx!
FULLY REMODELED HOME! TURN KEY READY TO GO : : BRAND NEW HVAC system, flooring, cabinets, fixtures, windows, paint, bathrooms, etc all brand new. OPTION TO PURCHASE FULLY FURNISHED.
Step inside this well appointed custom home and you will enjoy the sensible, open floor plan that flows throughout the home. Kitchen w adjoined breakfast room overlooks the back patio and rolling hills of the 14 acre property. The primary bedroom boasts en suite bath with double vanities, walk in closets with brand new cabinetry. Out back enjoy privacy and seclusion on over 14 sprawling acres with outdoor arena and horse barn that features 5 horse stalls with exterior runs, tack room PLUS FULLY SEPARATE RESIDENCE GUEST HOUSE featuring 1 bed, 1 bath 800 sq ft with full kitchen, laundry room and bath. Enjoy the privacy and seclusion of living on acreage in the country paired with the peace of mind and safety of a gated community. Yet be ideally located less than 1 hr. from DFW airport, Downtown Ft. Worth, Dallas, Southlake.
Schedule your showing today!
Location
State TX
County Wise
Community Gated
Direction From Downtown Ft. Worth heading N on 35, exit 287 toward Decatur. Exit FM 51, turn left on FM 51. Turn right on to Preskitt Rd., left on to CR 3141, right on to CR 3250, continue in to River Bend Estates gated entrance, left on PR 3248 property will be ahead on your left. Compass signs installed.
Rooms
Dining Room 2
Interior
Interior Features Decorative Lighting, Eat-in Kitchen, Flat Screen Wiring, Granite Counters, High Speed Internet Available, Kitchen Island, Natural Woodwork, Open Floorplan, Pantry, Walk-In Closet(s)
Heating Central
Cooling Central Air
Flooring Ceramic Tile, Wood
Fireplaces Number 1
Fireplaces Type Brick, Family Room, Raised Hearth, Wood Burning
Equipment List Available, Satellite Dish
Appliance Dishwasher, Disposal, Electric Oven, Electric Range, Microwave, Water Softener
Heat Source Central
Laundry Utility Room, Full Size W/D Area
Exterior
Exterior Feature Outdoor Living Center, RV Hookup, RV/Boat Parking, Storage
Garage Spaces 2.0
Carport Spaces 2
Fence Barbed Wire, Partial
Community Features Gated
Utilities Available All Weather Road, Asphalt, Co-op Electric, Private Road, Private Sewer, Private Water, Septic, Well, No City Services
Roof Type Composition
Street Surface Asphalt,Gravel
Total Parking Spaces 4
Garage Yes
Building
Lot Description Acreage, Agricultural, Landscaped, Many Trees, Mesquite, Oak, Pasture, Rolling Slope, Sprinkler System, Tank/ Pond
Story One
Foundation Slab
Level or Stories One
Structure Type Brick,Rock/Stone
Schools
Elementary Schools Rann
Middle Schools Mccarroll
High Schools Decatur
School District Decatur Isd
Others
Restrictions Deed,No Mobile Home
Ownership tax
Special Listing Condition Survey Available

"My job is to find and attract mastery-based agents to the office, protect the culture, and make sure everyone is happy! "

