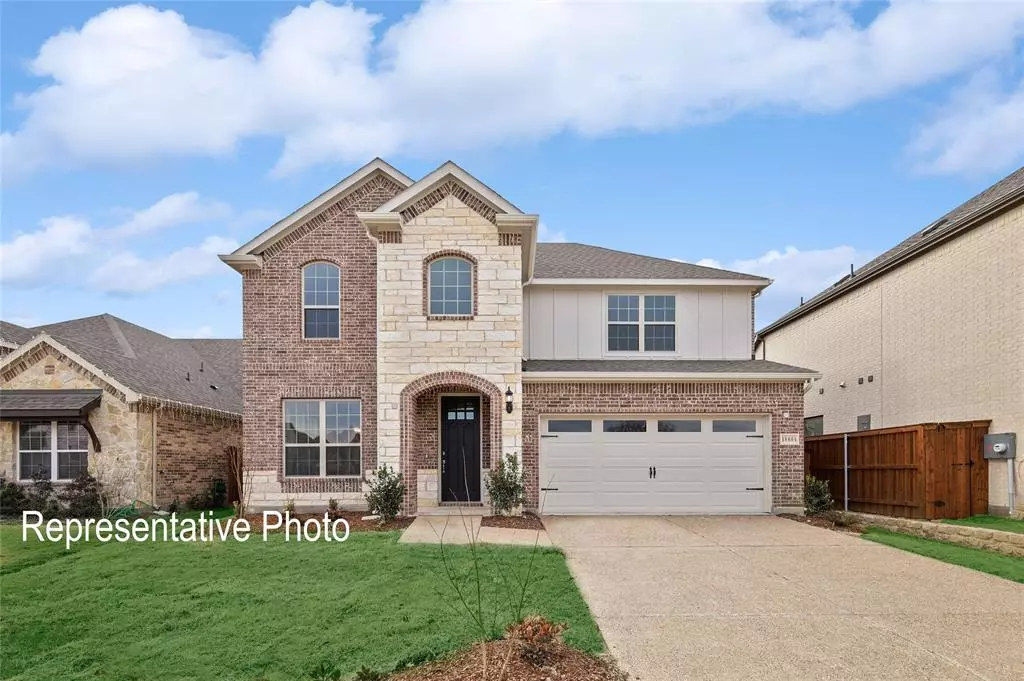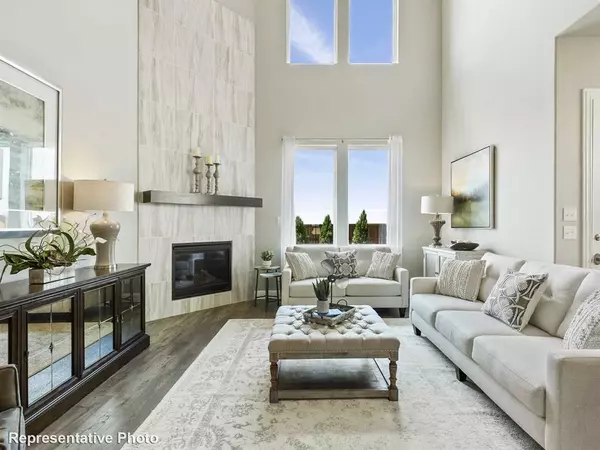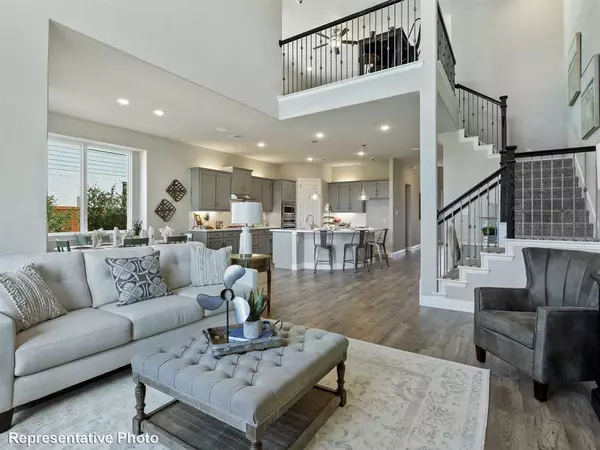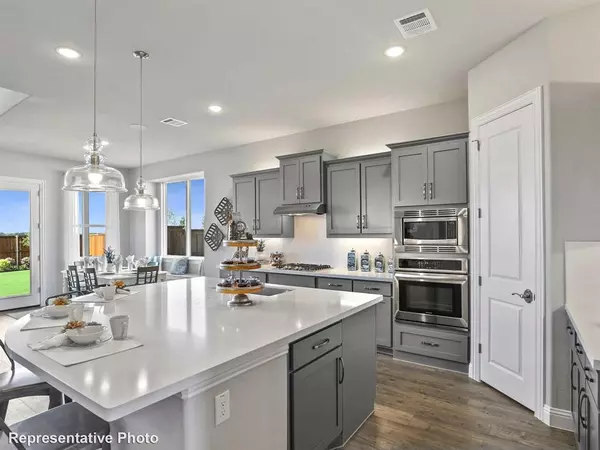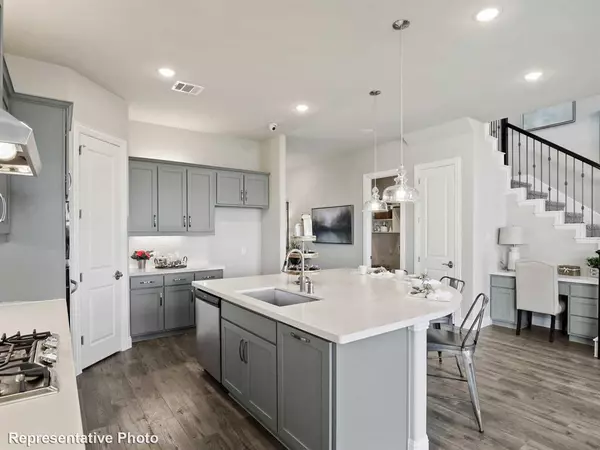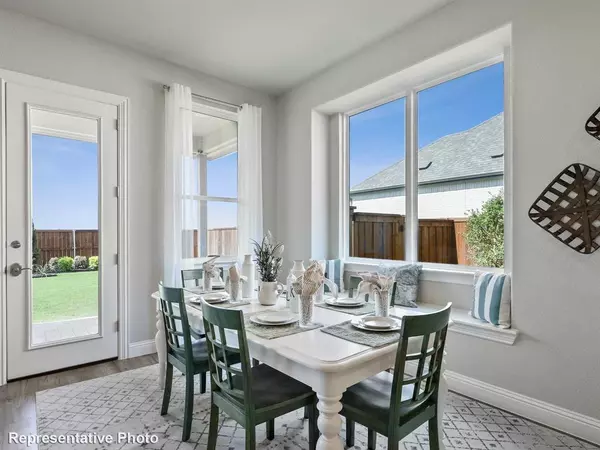4 Beds
4 Baths
3,064 SqFt
4 Beds
4 Baths
3,064 SqFt
Key Details
Property Type Single Family Home
Sub Type Single Family Residence
Listing Status Active
Purchase Type For Sale
Square Footage 3,064 sqft
Price per Sqft $174
Subdivision Anna Ranch
MLS Listing ID 20762581
Style Traditional
Bedrooms 4
Full Baths 3
Half Baths 1
HOA Fees $625/ann
HOA Y/N Mandatory
Year Built 2024
Lot Size 8,058 Sqft
Acres 0.185
Property Description
As you step into the heart of the home, the kitchen impresses with its elegant cabinetry, a spacious center island ideal for meal prep and casual dining, and top-of-the-line stainless steel appliances that elevate your cooking experience. The spectacular 2-story great room is a central highlight, boasting soaring vaulted ceilings and expansive, window-lined walls that bathe the space in natural light, creating an airy and inviting atmosphere. Upgraded flooring throughout enhances the home's aesthetic appeal while providing durability for daily life. You'll be captivated by the oversized owner's suite, a sanctuary of comfort featuring a luxurious private ensuite. This spa-like retreat includes a dual vanity, a relaxing soaking tub, and a huge walk-in closet that provides ample storage for your wardrobe. Venturing upstairs, you'll discover three spacious bedrooms, each designed for comfort, along with a lovely full bathroom that accommodates both family and guests. The vibrant neighborhood is designed with families in mind, featuring onsite schools and quick access to several parks, where you can enjoy outdoor activities and community gatherings. With its prime location, you'll appreciate the convenience of short commutes to employment hubs, diverse dining options, and shopping destinations in the charming town of Anna. This home offers a remarkable opportunity to embrace a fulfilling lifestyle in a beautiful setting!
Location
State TX
County Collin
Community Community Pool, Community Sprinkler, Curbs, Greenbelt, Park, Playground, Pool, Sidewalks
Direction Head north on US-75 and take exit 47B toward Collin County Outer Loop. Turn right (east) onto Collin County Outer Loop, then left (north) on TX-5. Turn right (east) on E. Finley Boulevard then right (east) on Sharp Street. Our Anna Ranch community will be ahead on the right.
Rooms
Dining Room 1
Interior
Interior Features Built-in Features, Cable TV Available, Decorative Lighting, Double Vanity, Eat-in Kitchen, Flat Screen Wiring, Granite Counters, High Speed Internet Available, Kitchen Island, Open Floorplan, Pantry, Vaulted Ceiling(s), Walk-In Closet(s)
Heating Central, ENERGY STAR Qualified Equipment, ENERGY STAR/ACCA RSI Qualified Installation, Heat Pump, Natural Gas, Zoned
Cooling Ceiling Fan(s), Central Air, Electric, ENERGY STAR Qualified Equipment, Heat Pump, Zoned
Flooring Carpet, Ceramic Tile, Wood
Appliance Dishwasher, Disposal, Gas Range, Microwave, Tankless Water Heater
Heat Source Central, ENERGY STAR Qualified Equipment, ENERGY STAR/ACCA RSI Qualified Installation, Heat Pump, Natural Gas, Zoned
Laundry Utility Room
Exterior
Exterior Feature Covered Patio/Porch, Rain Gutters, Lighting, Private Yard
Garage Spaces 2.0
Fence Back Yard, Fenced, Full, Gate, High Fence, Privacy, Wood
Community Features Community Pool, Community Sprinkler, Curbs, Greenbelt, Park, Playground, Pool, Sidewalks
Utilities Available City Sewer, City Water, Community Mailbox, Concrete, Curbs, Individual Gas Meter, Individual Water Meter, Sidewalk
Roof Type Composition
Total Parking Spaces 2
Garage Yes
Building
Lot Description Corner Lot, Landscaped, Level, Lrg. Backyard Grass, Sprinkler System
Story Two
Foundation Slab
Level or Stories Two
Structure Type Brick,Fiber Cement,Rock/Stone
Schools
Elementary Schools Judith Harlow
Middle Schools Anna
High Schools Anna
School District Anna Isd
Others
Ownership Brightland Homes
Acceptable Financing Cash, Conventional, FHA, Texas Vet, VA Loan
Listing Terms Cash, Conventional, FHA, Texas Vet, VA Loan

"My job is to find and attract mastery-based agents to the office, protect the culture, and make sure everyone is happy! "

