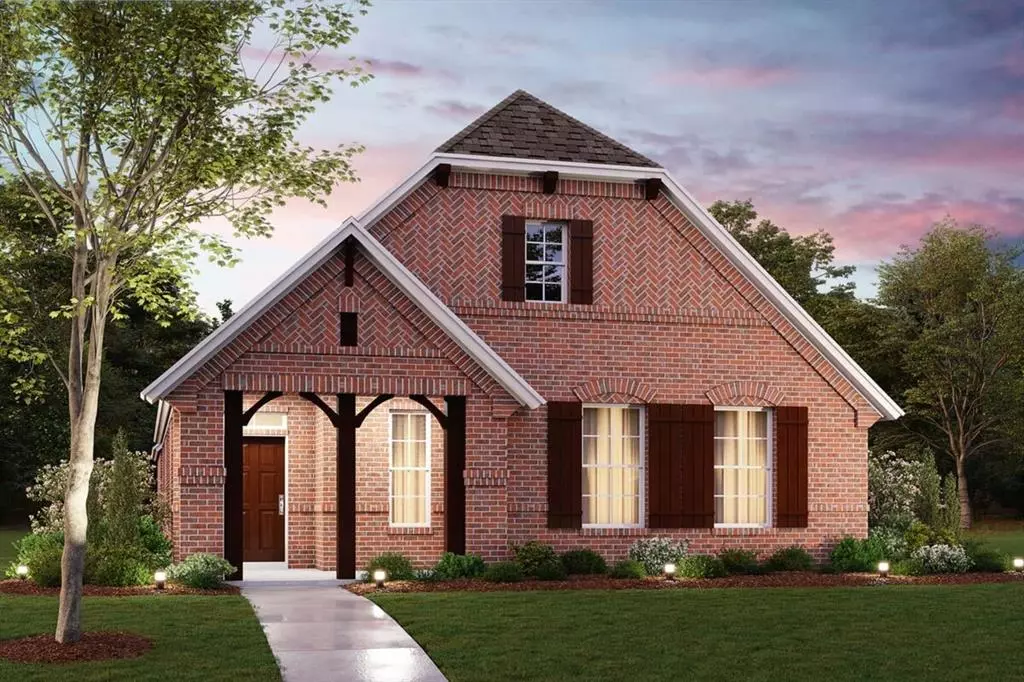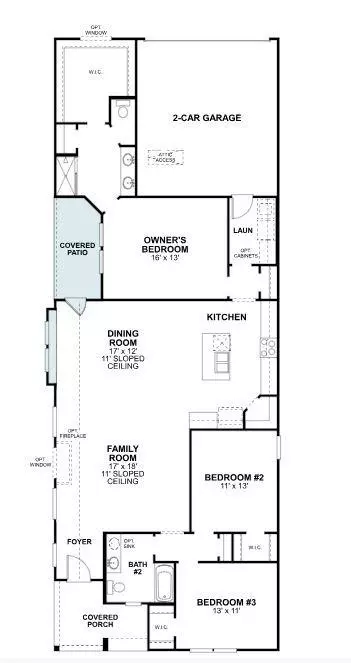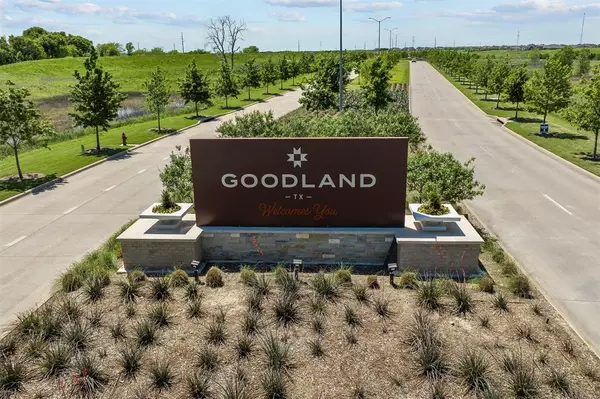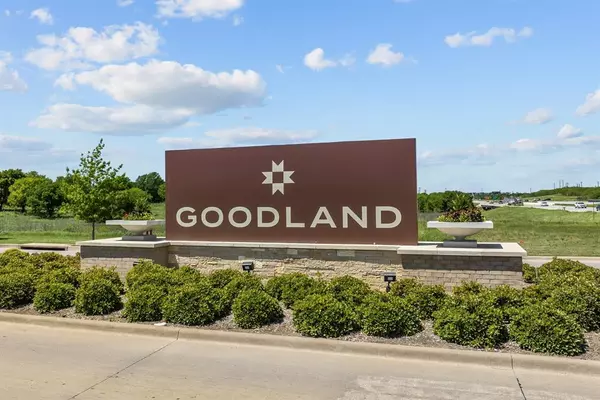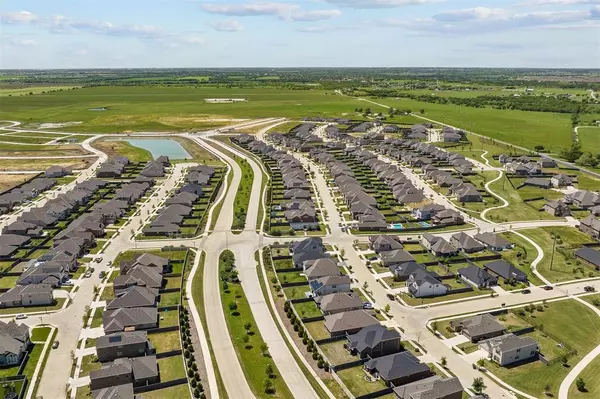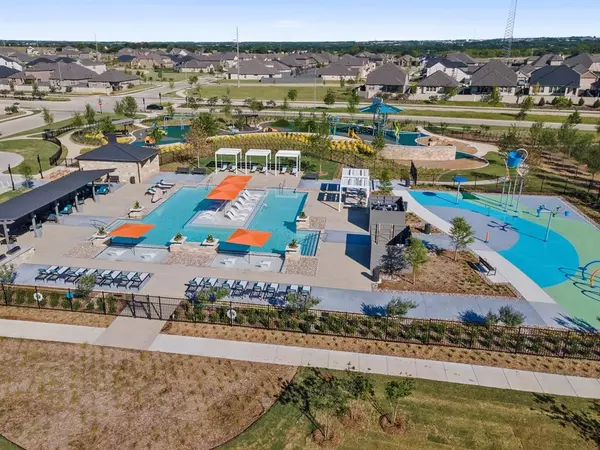3 Beds
2 Baths
1,839 SqFt
3 Beds
2 Baths
1,839 SqFt
Key Details
Property Type Single Family Home
Sub Type Single Family Residence
Listing Status Active
Purchase Type For Sale
Square Footage 1,839 sqft
Price per Sqft $234
Subdivision Goodland
MLS Listing ID 20795712
Style Traditional
Bedrooms 3
Full Baths 2
HOA Fees $1,000/ann
HOA Y/N Mandatory
Year Built 2025
Lot Size 9,321 Sqft
Acres 0.214
Lot Dimensions 48x158x67x164
Property Description
A charming Cottage Series design with a brick façade and a tall, 8-ft front door welcome you home. Upon entering, you'll immediately notice the spacious open floor plan, which seamlessly connects the living, dining, and kitchen areas. Luxury vinyl plank flooring continues through the main spaces.
The heart of the home is the well-appointed kitchen, featuring modern, stainless steel appliances and ample storage space. Whether you're hosting dinner parties or preparing casual meals, this stylish and functional kitchen is sure to impress.
The home features a total of 3 comfortable bedrooms and 2 full bathrooms, providing plenty of space for family, guests, or a home office. The owner's suite offers a private retreat with a bathroom designed for comfort and elegance.
Step outside to the covered patio, an ideal spot to enjoy fresh air, dine al fresco, or simply unwind after a long day. With serene surroundings and space to relax, this outdoor area extends your living space to the outdoors. The quaint side yard offers just enough space for you little pup to play, yet minimal maintenance so you can spend less time on yardwork and more time doing the things you love most.
Located in the vibrant and peaceful Goodland community, this home is close to local amenities, schools, and parks, offering the best of suburban living while maintaining proximity to city conveniences.
Schedule a visit today to experience the comfort and style this property has to offer. Your dream home at Goodland awaits!
Location
State TX
County Ellis
Community Community Pool, Greenbelt, Jogging Path/Bike Path, Park, Playground, Sidewalks
Direction Take I-35E Ramp. Exit 428B. Take Exit 32B for PGBT Toll South. Take Interstate 20 W toward Ft. Worth. Exit 453B for TX-360 S. Continue straight onto TX-360 S. Turn left onto US-287 S. Turn right onto Prairie Ridge Blvd. Continue for 1 mile and then turn right onto Button Bush Drive.
Rooms
Dining Room 1
Interior
Interior Features Cable TV Available, Decorative Lighting, Granite Counters, High Speed Internet Available, Kitchen Island, Open Floorplan, Vaulted Ceiling(s), Walk-In Closet(s)
Heating Central, Natural Gas
Cooling Ceiling Fan(s), Central Air, Electric
Flooring Carpet, Ceramic Tile, Luxury Vinyl Plank
Appliance Dishwasher, Disposal, Gas Cooktop, Gas Oven, Microwave, Plumbed For Gas in Kitchen, Tankless Water Heater, Vented Exhaust Fan, Water Filter
Heat Source Central, Natural Gas
Laundry Electric Dryer Hookup, Utility Room, Washer Hookup
Exterior
Exterior Feature Covered Patio/Porch, Rain Gutters, Private Yard
Garage Spaces 2.0
Fence Wood, Wrought Iron
Community Features Community Pool, Greenbelt, Jogging Path/Bike Path, Park, Playground, Sidewalks
Utilities Available City Sewer, City Water, Community Mailbox, Curbs, Individual Gas Meter, Individual Water Meter, Underground Utilities
Roof Type Composition
Total Parking Spaces 2
Garage Yes
Building
Lot Description Few Trees, Interior Lot, Irregular Lot, Landscaped, Sprinkler System, Subdivision
Story One
Foundation Slab
Level or Stories One
Structure Type Brick,Siding
Schools
Elementary Schools Vitovsky
Middle Schools Frank Seale
High Schools Midlothian
School District Midlothian Isd
Others
Restrictions Deed
Ownership MI Homes
Acceptable Financing Cash, Conventional, FHA, VA Loan
Listing Terms Cash, Conventional, FHA, VA Loan
Special Listing Condition Deed Restrictions

"My job is to find and attract mastery-based agents to the office, protect the culture, and make sure everyone is happy! "

