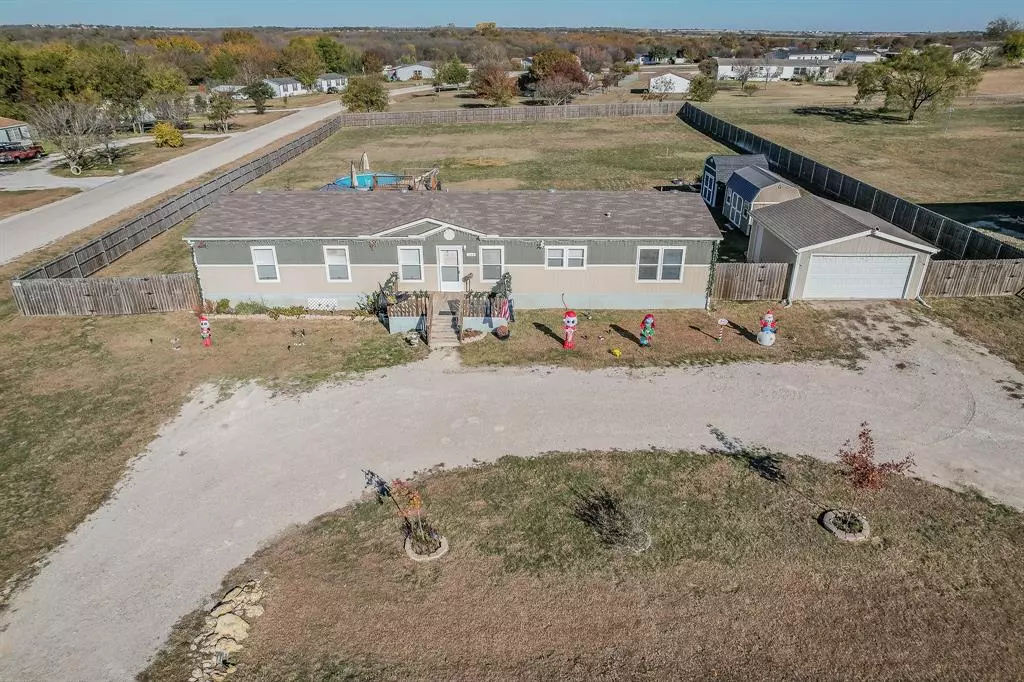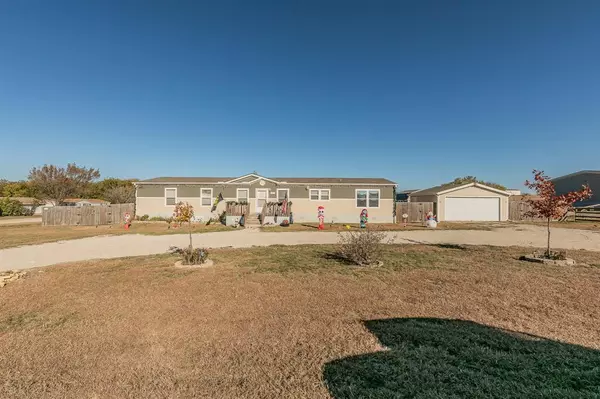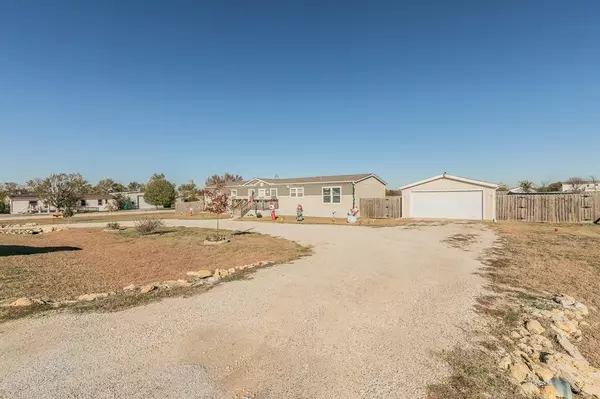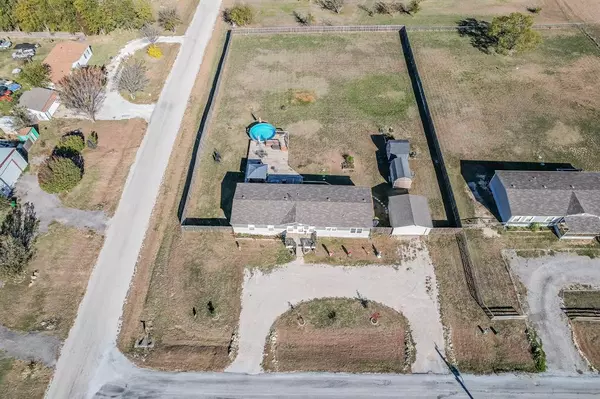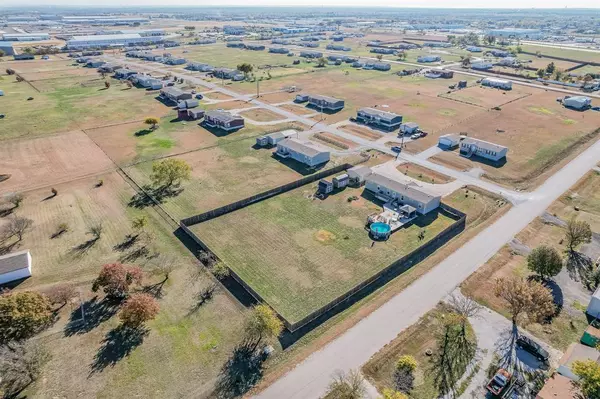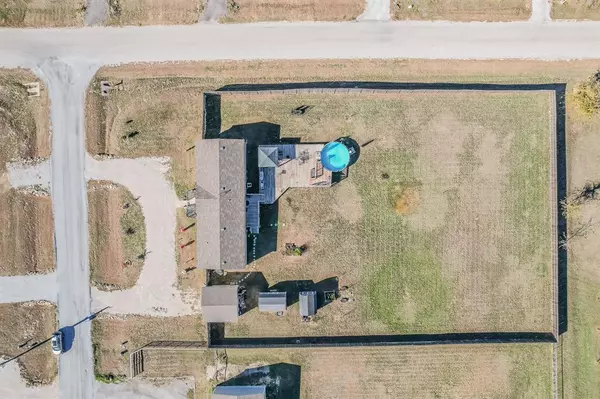4 Beds
2 Baths
2,104 SqFt
4 Beds
2 Baths
2,104 SqFt
Key Details
Property Type Manufactured Home
Sub Type Manufactured Home
Listing Status Active Contingent
Purchase Type For Sale
Square Footage 2,104 sqft
Price per Sqft $159
Subdivision Alliance Estates Ph2
MLS Listing ID 20791667
Bedrooms 4
Full Baths 2
HOA Y/N None
Year Built 2019
Annual Tax Amount $5,042
Lot Size 1.000 Acres
Acres 1.0
Property Description
Sitting on a fully fenced 1-acre corner lot, this home provides privacy and plenty of space to enjoy! The backyard is an entertainer's dream, featuring custom-built decking that leads up to a professionally installed above-ground pool, perfect for summer gatherings. Two additional storage sheds offer ample space for tools, hobbies or extra storage needs.
With it's thoughtful layout, stunning outdoor features, and ample room to grow, this property is the ideal retreat for those seeking both comfort and space. Don't miss this opportunity to make 1103 Meadowlark Dr your forever home!
Location
State TX
County Wise
Direction Use GPS for best route
Rooms
Dining Room 1
Interior
Interior Features Cable TV Available, Eat-in Kitchen, High Speed Internet Available, Kitchen Island, Open Floorplan, Pantry, Walk-In Closet(s)
Heating Central, Electric
Cooling Ceiling Fan(s), Central Air, Electric, Roof Turbine(s)
Flooring Carpet, Laminate
Appliance Dishwasher, Electric Range, Electric Water Heater, Microwave
Heat Source Central, Electric
Laundry Electric Dryer Hookup, Utility Room, Full Size W/D Area, Washer Hookup
Exterior
Exterior Feature Garden(s), Rain Gutters, Private Yard, Storage
Garage Spaces 2.0
Fence Wood
Pool Above Ground, Pump, Vinyl
Utilities Available Aerobic Septic, Cable Available, Co-op Electric, Co-op Water, Electricity Available, Electricity Connected, Gravel/Rock, Individual Water Meter, Private Sewer, Septic, Underground Utilities
Roof Type Shingle
Total Parking Spaces 2
Garage Yes
Private Pool 1
Building
Lot Description Acreage, Corner Lot, Landscaped, Lrg. Backyard Grass
Story One
Foundation Pillar/Post/Pier
Level or Stories One
Structure Type Siding
Schools
Elementary Schools Prairievie
Middle Schools Chisholmtr
High Schools Northwest
School District Northwest Isd
Others
Restrictions Unknown Encumbrance(s)
Ownership On File
Acceptable Financing Cash, Conventional, FHA, VA Loan
Listing Terms Cash, Conventional, FHA, VA Loan
Special Listing Condition Aerial Photo, Survey Available

"My job is to find and attract mastery-based agents to the office, protect the culture, and make sure everyone is happy! "

