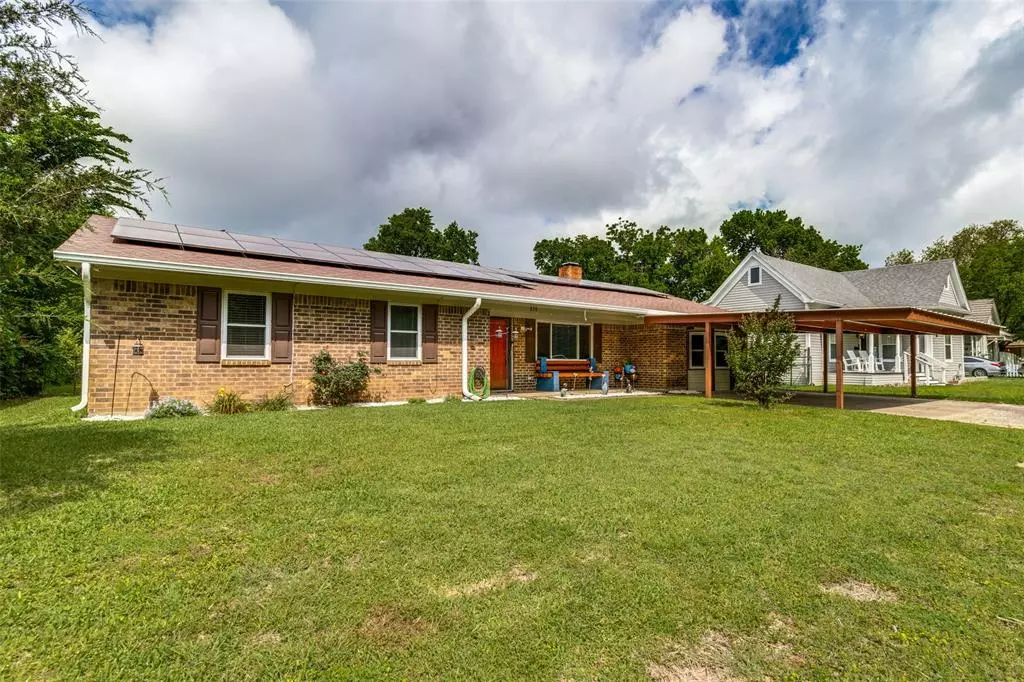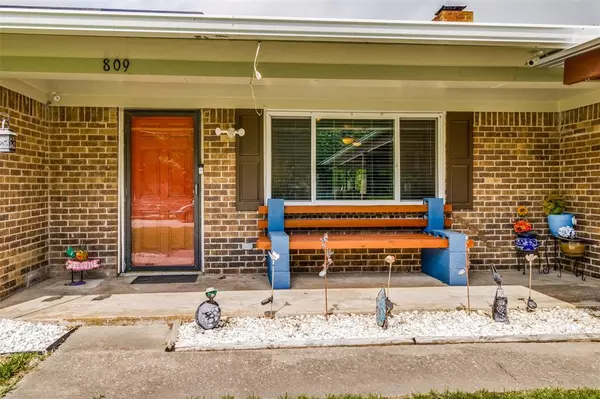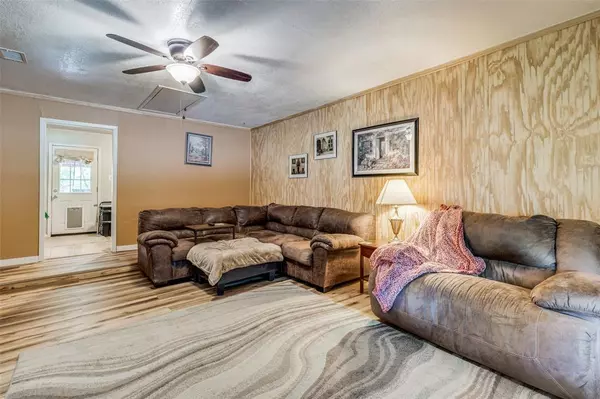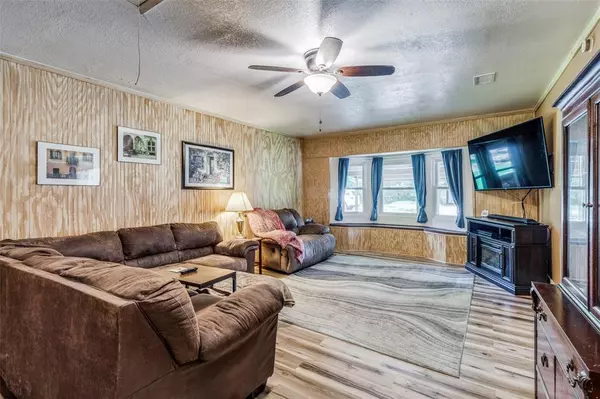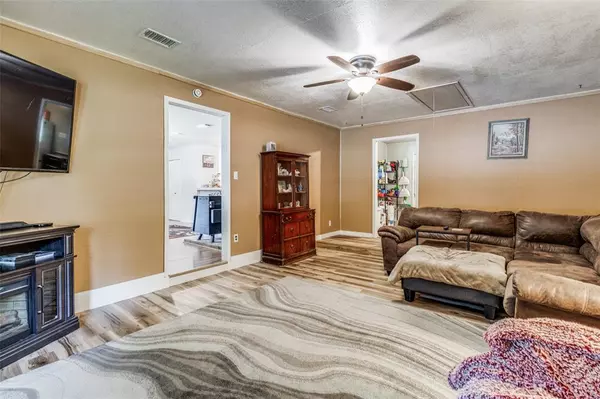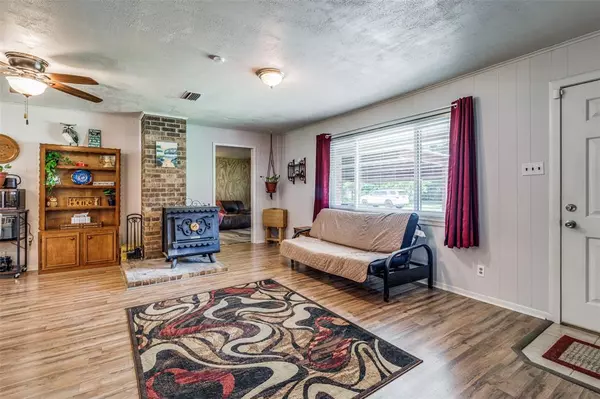3 Beds
2 Baths
1,786 SqFt
3 Beds
2 Baths
1,786 SqFt
Key Details
Property Type Single Family Home
Sub Type Single Family Residence
Listing Status Pending
Purchase Type For Rent
Square Footage 1,786 sqft
Subdivision Williams Add
MLS Listing ID 20792015
Style Traditional
Bedrooms 3
Full Baths 2
PAD Fee $1
HOA Y/N None
Year Built 1980
Lot Size 0.263 Acres
Acres 0.263
Property Description
Location
State TX
County Fannin
Direction Take HWY 121 until it turns into Sam Rayburn and goes toward downtown. Left on Beech. Home will be on the left.
Rooms
Dining Room 1
Interior
Interior Features Built-in Features, Decorative Lighting, Eat-in Kitchen, High Speed Internet Available, Natural Woodwork, Open Floorplan
Heating Central, Electric, Pellet Stove, Solar, Wood Stove
Cooling Ceiling Fan(s), Central Air, Electric
Flooring Carpet, Ceramic Tile, Laminate
Fireplaces Number 1
Fireplaces Type Living Room, Pellet Stove, Raised Hearth, Wood Burning Stove
Appliance Dishwasher, Disposal, Electric Oven, Electric Water Heater
Heat Source Central, Electric, Pellet Stove, Solar, Wood Stove
Laundry Utility Room, Full Size W/D Area, Washer Hookup
Exterior
Exterior Feature Covered Patio/Porch, Rain Gutters, Private Yard, Storage
Carport Spaces 2
Fence Chain Link, Wood
Utilities Available All Weather Road, City Sewer, City Water, Electricity Available
Roof Type Composition
Total Parking Spaces 2
Garage No
Building
Lot Description Few Trees, Interior Lot, Landscaped
Story One
Foundation Slab
Level or Stories One
Structure Type Brick
Schools
Elementary Schools Finleyoate
High Schools Bonham
School District Bonham Isd
Others
Pets Allowed Yes, Cats OK, Dogs OK
Restrictions No Smoking,No Sublease,No Waterbeds
Ownership Kessler
Pets Allowed Yes, Cats OK, Dogs OK

"My job is to find and attract mastery-based agents to the office, protect the culture, and make sure everyone is happy! "

