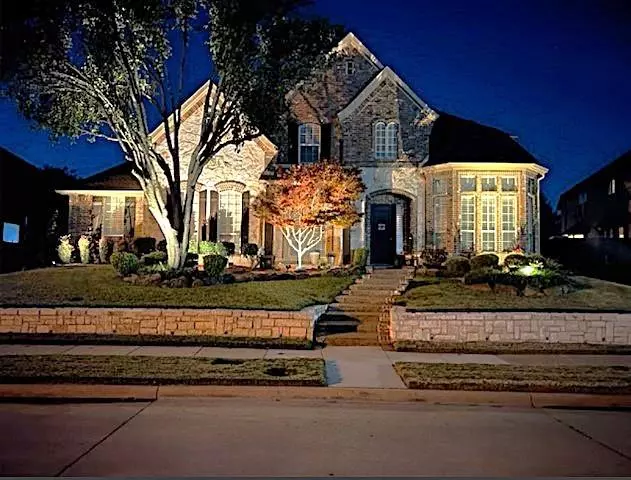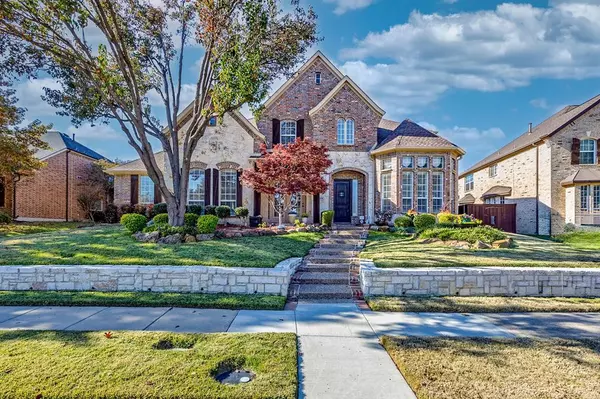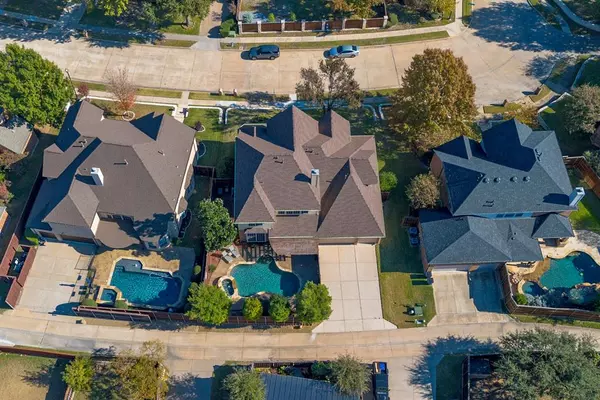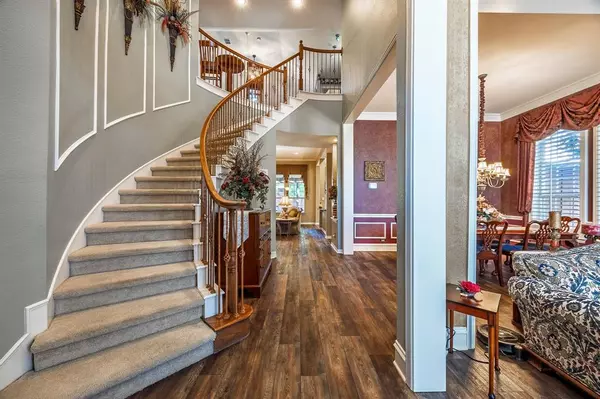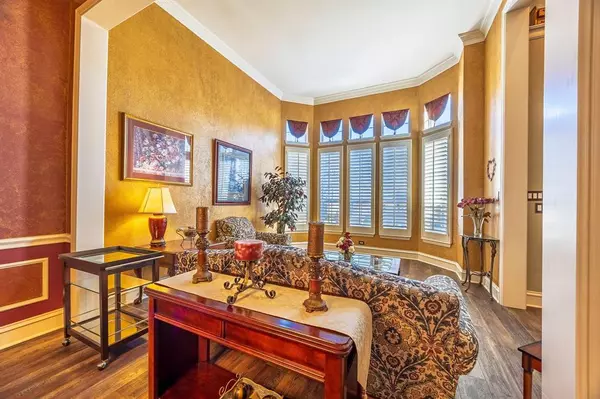
4 Beds
4 Baths
4,049 SqFt
4 Beds
4 Baths
4,049 SqFt
Key Details
Property Type Single Family Home
Sub Type Single Family Residence
Listing Status Pending
Purchase Type For Sale
Square Footage 4,049 sqft
Price per Sqft $207
Subdivision Westfalls Village Ph 3
MLS Listing ID 20788559
Bedrooms 4
Full Baths 4
HOA Fees $725/ann
HOA Y/N Mandatory
Year Built 2001
Annual Tax Amount $10,671
Lot Size 9,931 Sqft
Acres 0.228
Property Description
Location
State TX
County Denton
Community Community Pool, Playground, Sidewalks
Direction From Teel Pkwy turn onto Angel Falls Dr, Turn right onto Misty Shores Lane, Turn left onto Bannister Dr, Bear right onto Alderon Lane, House on the left.
Rooms
Dining Room 2
Interior
Interior Features Double Vanity, Granite Counters, Kitchen Island, Open Floorplan, Pantry, Walk-In Closet(s)
Heating Central, Natural Gas
Cooling Ceiling Fan(s), Central Air, Electric
Flooring Carpet, Luxury Vinyl Plank, Tile
Fireplaces Number 1
Fireplaces Type Family Room, Gas Logs
Appliance Dishwasher, Disposal, Electric Cooktop
Heat Source Central, Natural Gas
Laundry Electric Dryer Hookup, Gas Dryer Hookup, Utility Room, Full Size W/D Area, Washer Hookup
Exterior
Exterior Feature Rain Gutters, Lighting
Garage Spaces 3.0
Fence Wood
Pool Gunite, In Ground, Pool Sweep, Pool/Spa Combo
Community Features Community Pool, Playground, Sidewalks
Utilities Available Cable Available, City Sewer, City Water, Concrete, Curbs, Individual Gas Meter, Individual Water Meter, Sidewalk
Roof Type Composition
Total Parking Spaces 3
Garage Yes
Private Pool 1
Building
Lot Description Interior Lot, Landscaped, Sprinkler System
Story Two
Foundation Slab
Level or Stories Two
Structure Type Brick,Fiber Cement,Rock/Stone
Schools
Elementary Schools Sparks
Middle Schools Pioneer
High Schools Reedy
School District Frisco Isd
Others
Restrictions No Known Restriction(s)
Ownership See Tax Records
Acceptable Financing Cash, Conventional, FHA, VA Loan
Listing Terms Cash, Conventional, FHA, VA Loan


"My job is to find and attract mastery-based agents to the office, protect the culture, and make sure everyone is happy! "

