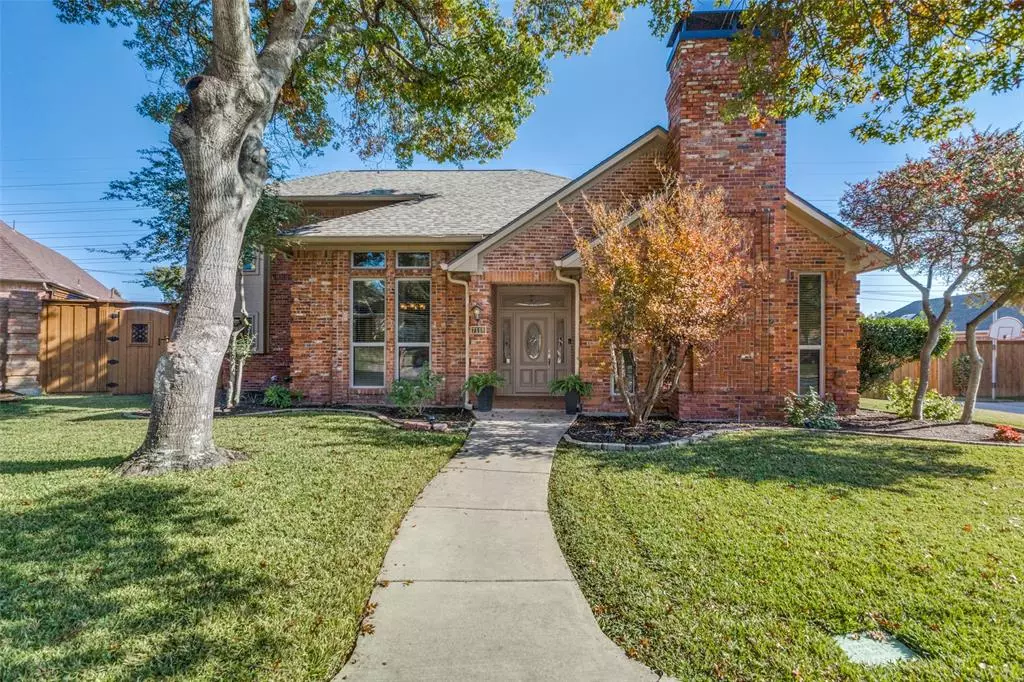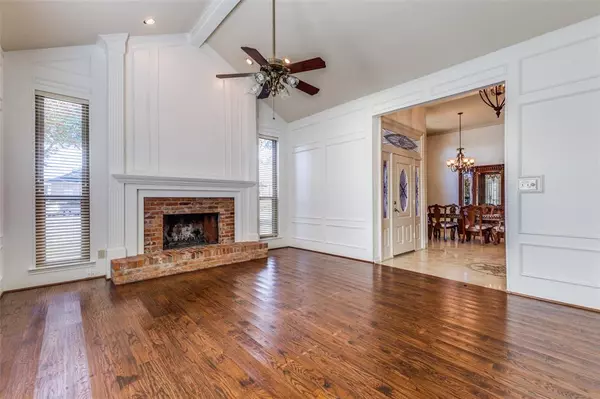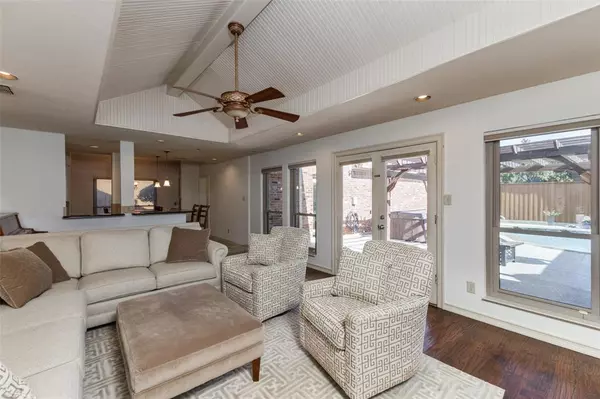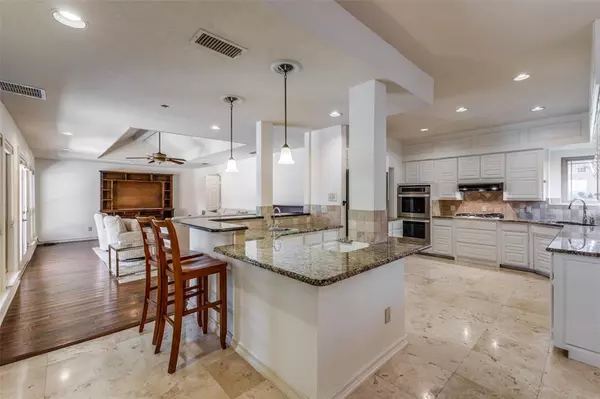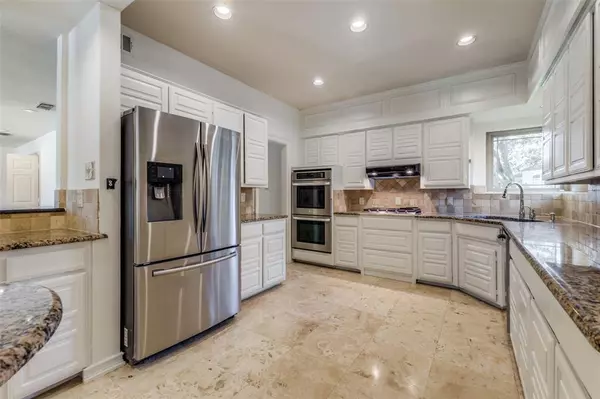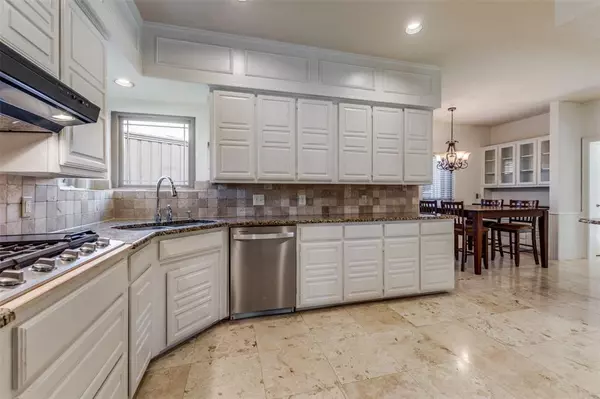4 Beds
3 Baths
2,941 SqFt
4 Beds
3 Baths
2,941 SqFt
Key Details
Property Type Single Family Home
Sub Type Single Family Residence
Listing Status Pending
Purchase Type For Sale
Square Footage 2,941 sqft
Price per Sqft $237
Subdivision Highlands Of Mckamy
MLS Listing ID 20774548
Style Traditional
Bedrooms 4
Full Baths 3
HOA Fees $20/mo
HOA Y/N Mandatory
Year Built 1984
Lot Size 0.280 Acres
Acres 0.28
Property Description
the primary bedroom and a guest bedroom are split for added privacy. Handscraped hardwood floors and elegant travertine tile extend throughout the entire first floor. Vaulted ceilings and crown molding enhance the sense of space, while the brick fireplace adds a cozy touch to the living area.
Kitchen is light-filled eat-in featuring an abundance of cabinets and countertops, perfect for both cooking and entertaining.
Two additional bedrooms share a convenient Jack and Jill bath, offering comfort and privacy.
Outdoor Living: Step outside to enjoy a newly upgraded pool area with cool decking, a pergola, and an outdoor grilling and entertainment space, ideal for relaxing or hosting gatherings.This home is perfect for those seeking both luxury and convenience, with easy access to outdoor trails, exceptional schools, and stunning living spaces.
Location
State TX
County Collin
Direction Dallas North Tollway to Keller Springs, Right on Campbell, left on Meadering Way, Right on Claren
Rooms
Dining Room 2
Interior
Interior Features Built-in Features, Cable TV Available, Cathedral Ceiling(s), Chandelier, Decorative Lighting, Open Floorplan, Vaulted Ceiling(s), Wet Bar
Heating Electric
Cooling Central Air, Electric
Flooring Hardwood, Other, Stone
Fireplaces Number 1
Fireplaces Type Brick, Den, Wood Burning
Appliance Dishwasher, Disposal, Electric Oven, Gas Cooktop, Refrigerator
Heat Source Electric
Laundry In Hall, Utility Room, Full Size W/D Area
Exterior
Exterior Feature Attached Grill, Built-in Barbecue, Rain Gutters, Outdoor Grill, Outdoor Kitchen, Outdoor Living Center
Garage Spaces 3.0
Fence Electric, Fenced, Wood
Pool Gunite, In Ground, Outdoor Pool, Pool Sweep, Private
Utilities Available City Sewer, City Water
Roof Type Composition
Total Parking Spaces 3
Garage Yes
Private Pool 1
Building
Lot Description Cul-De-Sac
Story Two
Level or Stories Two
Structure Type Brick
Schools
Elementary Schools Jackson
Middle Schools Frankford
High Schools Shepton
School District Plano Isd
Others
Ownership see agent

"My job is to find and attract mastery-based agents to the office, protect the culture, and make sure everyone is happy! "

