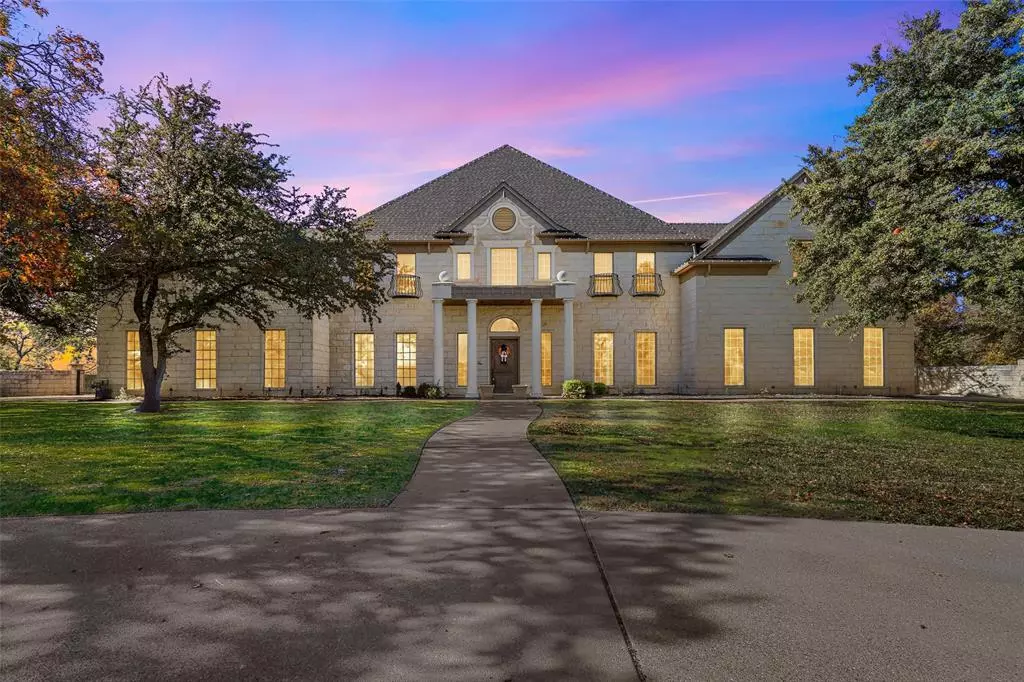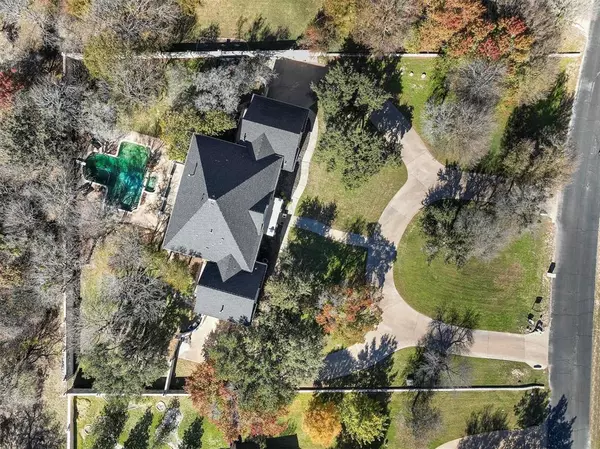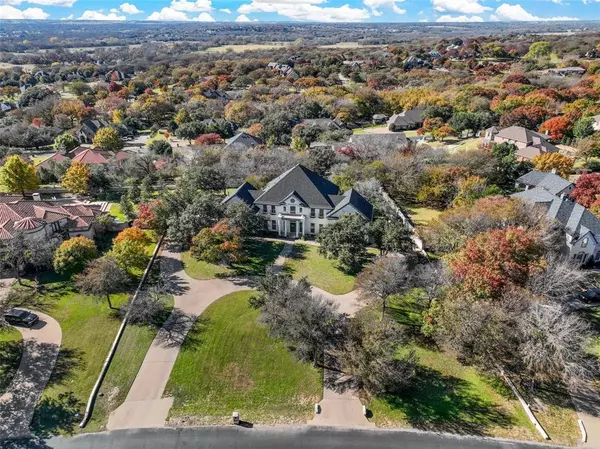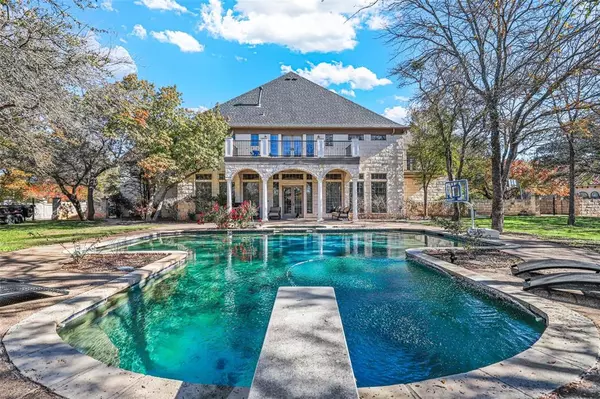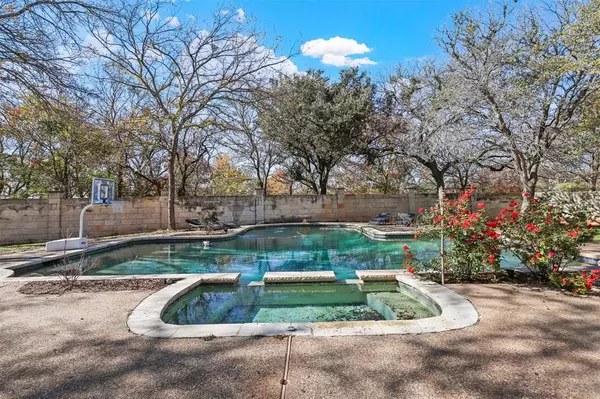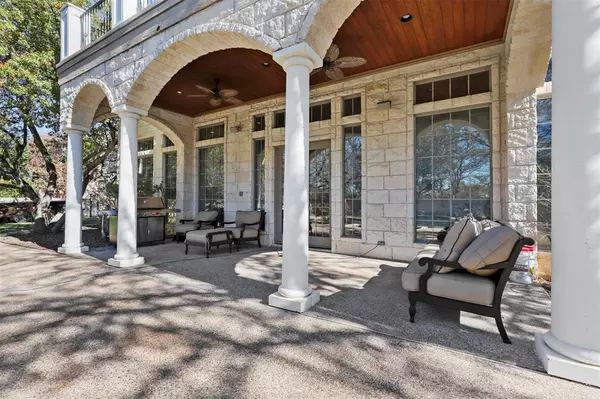5 Beds
5 Baths
6,150 SqFt
5 Beds
5 Baths
6,150 SqFt
Key Details
Property Type Single Family Home
Sub Type Single Family Residence
Listing Status Pending
Purchase Type For Sale
Square Footage 6,150 sqft
Price per Sqft $162
Subdivision Stone Creek Farms Ph
MLS Listing ID 20790228
Bedrooms 5
Full Baths 3
Half Baths 2
HOA Fees $1,200/ann
HOA Y/N Mandatory
Year Built 2001
Annual Tax Amount $15,019
Lot Size 1.093 Acres
Acres 1.093
Property Description
Location
State TX
County Parker
Direction very GPS friendly
Rooms
Dining Room 2
Interior
Interior Features Built-in Features, Cathedral Ceiling(s), Chandelier, Decorative Lighting, Double Vanity, Dry Bar, Eat-in Kitchen, Elevator, Flat Screen Wiring, Granite Counters, High Speed Internet Available, Kitchen Island, Natural Woodwork, Open Floorplan, Other, Pantry, Sound System Wiring, Vaulted Ceiling(s), Walk-In Closet(s)
Heating Central, Electric
Cooling Central Air, Electric
Fireplaces Number 4
Fireplaces Type Bath, Bedroom, Blower Fan, Brick, Double Sided, Family Room, Gas Logs, Gas Starter, Great Room, Living Room, Master Bedroom, See Through Fireplace
Appliance Built-in Coffee Maker, Built-in Refrigerator, Dishwasher, Disposal, Electric Oven, Gas Cooktop, Double Oven
Heat Source Central, Electric
Exterior
Garage Spaces 4.0
Utilities Available Aerobic Septic, City Water
Roof Type Composition
Total Parking Spaces 4
Garage Yes
Private Pool 1
Building
Story Two
Foundation Slab
Level or Stories Two
Structure Type Rock/Stone
Schools
Elementary Schools Annetta
Middle Schools Aledo
High Schools Aledo
School District Aledo Isd
Others
Ownership See Tax

"My job is to find and attract mastery-based agents to the office, protect the culture, and make sure everyone is happy! "

