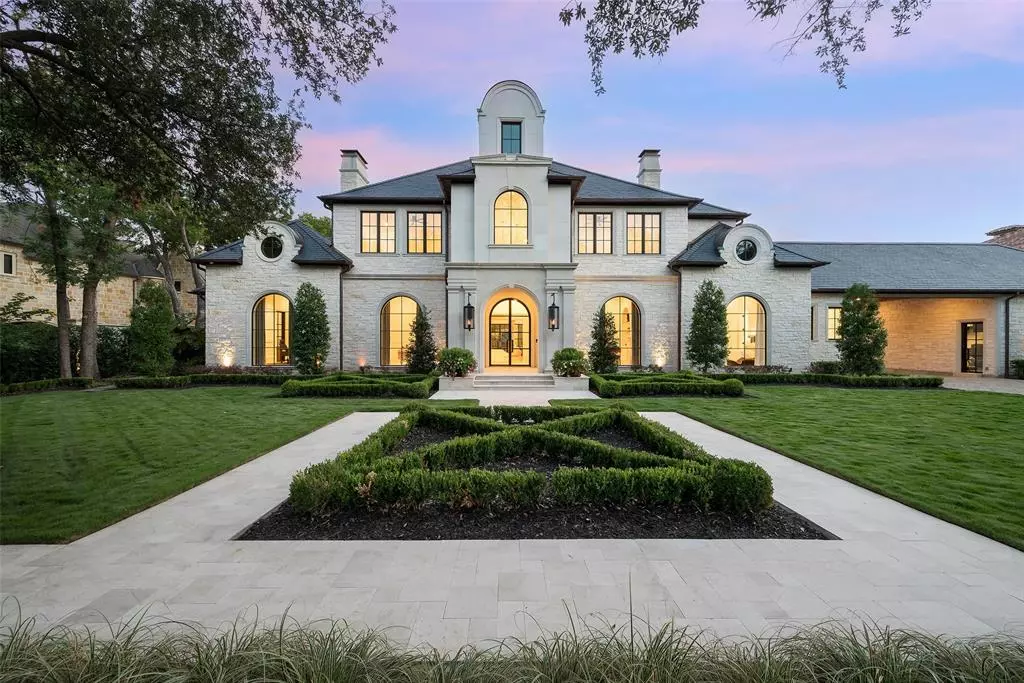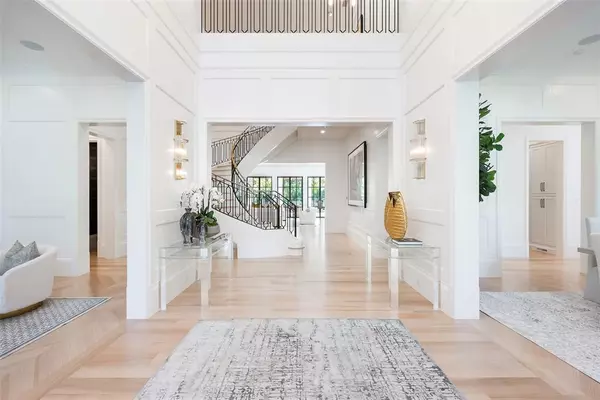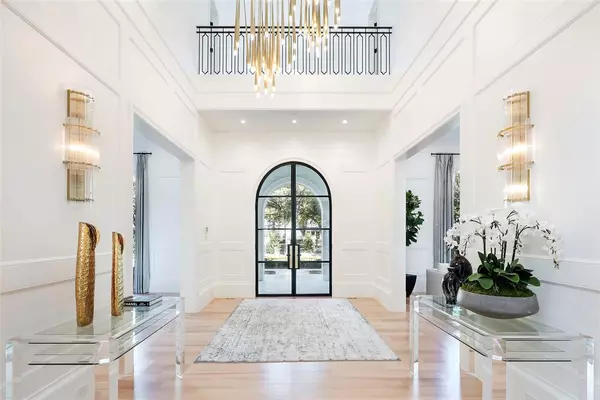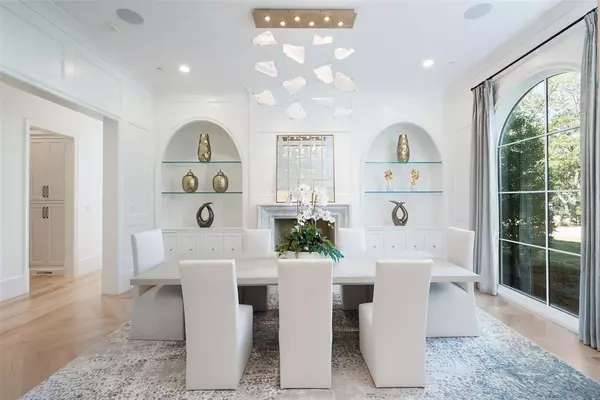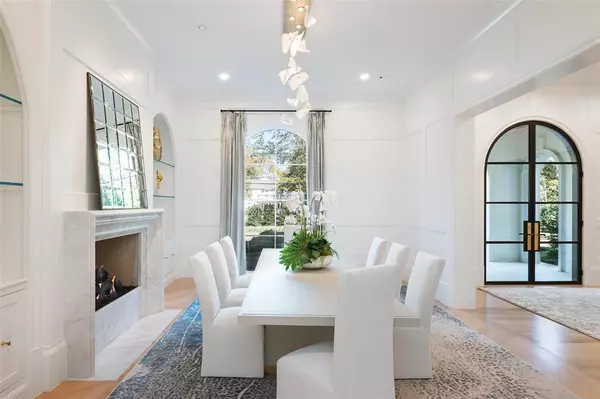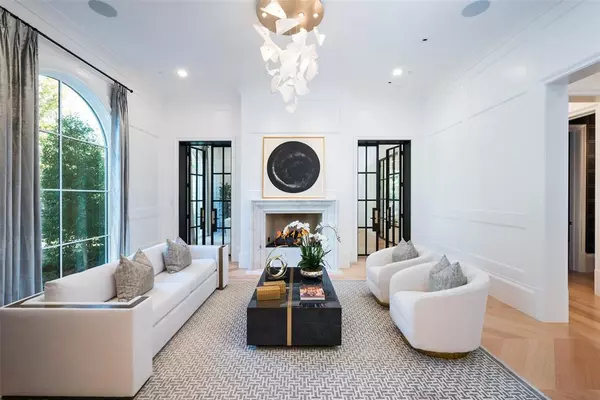6 Beds
10 Baths
13,008 SqFt
6 Beds
10 Baths
13,008 SqFt
Key Details
Property Type Single Family Home
Sub Type Single Family Residence
Listing Status Active
Purchase Type For Sale
Square Footage 13,008 sqft
Price per Sqft $991
Subdivision Inwood
MLS Listing ID 20785510
Style Contemporary/Modern,French,Mediterranean,Spanish,Traditional
Bedrooms 6
Full Baths 7
Half Baths 3
HOA Y/N None
Year Built 2021
Annual Tax Amount $174,623
Lot Size 1.020 Acres
Acres 1.02
Lot Dimensions 175x253
Property Description
Location
State TX
County Dallas
Direction North on Dallas North Tollway, west on Walnut Hill, south on Hathaway, West on Edlen. Home is south side of Edlen.
Rooms
Dining Room 3
Interior
Interior Features Built-in Features, Built-in Wine Cooler, Cable TV Available, Cathedral Ceiling(s), Chandelier, Decorative Lighting, Double Vanity, Eat-in Kitchen, Elevator, Flat Screen Wiring, High Speed Internet Available, Kitchen Island, Multiple Staircases, Natural Woodwork, Open Floorplan, Paneling, Pantry, Smart Home System, Sound System Wiring, Vaulted Ceiling(s), Wainscoting, Walk-In Closet(s), Wet Bar, Wired for Data
Heating Central, ENERGY STAR Qualified Equipment, ENERGY STAR/ACCA RSI Qualified Installation, Natural Gas, Other
Cooling Attic Fan, Ceiling Fan(s), Central Air, Electric, Zoned
Flooring Carpet, Marble, Pavers, Wood
Fireplaces Number 6
Fireplaces Type Bedroom, Dining Room, Double Sided, Family Room, Gas, Gas Starter, Great Room, Insert, Kitchen, Library, Living Room, Master Bedroom, Outside, Raised Hearth, See Through Fireplace
Appliance Built-in Coffee Maker, Built-in Gas Range, Built-in Refrigerator, Commercial Grade Range, Commercial Grade Vent, Dishwasher, Disposal, Electric Oven, Gas Cooktop, Gas Range, Gas Water Heater, Ice Maker, Microwave, Double Oven, Plumbed For Gas in Kitchen, Refrigerator, Tankless Water Heater, Vented Exhaust Fan
Heat Source Central, ENERGY STAR Qualified Equipment, ENERGY STAR/ACCA RSI Qualified Installation, Natural Gas, Other
Exterior
Exterior Feature Attached Grill, Covered Patio/Porch, Gas Grill, Rain Gutters, Lighting, Outdoor Grill, Outdoor Kitchen, Outdoor Living Center, Private Entrance, Private Yard, Uncovered Courtyard
Garage Spaces 3.0
Carport Spaces 2
Fence Metal, Rock/Stone, Security, Wrought Iron
Pool Gunite, Heated, In Ground, Outdoor Pool, Pool Sweep, Separate Spa/Hot Tub, Water Feature, Waterfall, Other
Utilities Available Cable Available, City Sewer, City Water, Electricity Connected, Individual Gas Meter, Individual Water Meter, Natural Gas Available, Phone Available, Sewer Available
Roof Type Slate,Tile
Total Parking Spaces 5
Garage Yes
Private Pool 1
Building
Lot Description Acreage, Few Trees, Landscaped, Lrg. Backyard Grass, Many Trees, Sprinkler System
Story Two
Foundation Pillar/Post/Pier
Level or Stories Two
Structure Type Rock/Stone
Schools
Elementary Schools Pershing
Middle Schools Benjamin Franklin
High Schools Hillcrest
School District Dallas Isd

"My job is to find and attract mastery-based agents to the office, protect the culture, and make sure everyone is happy! "

