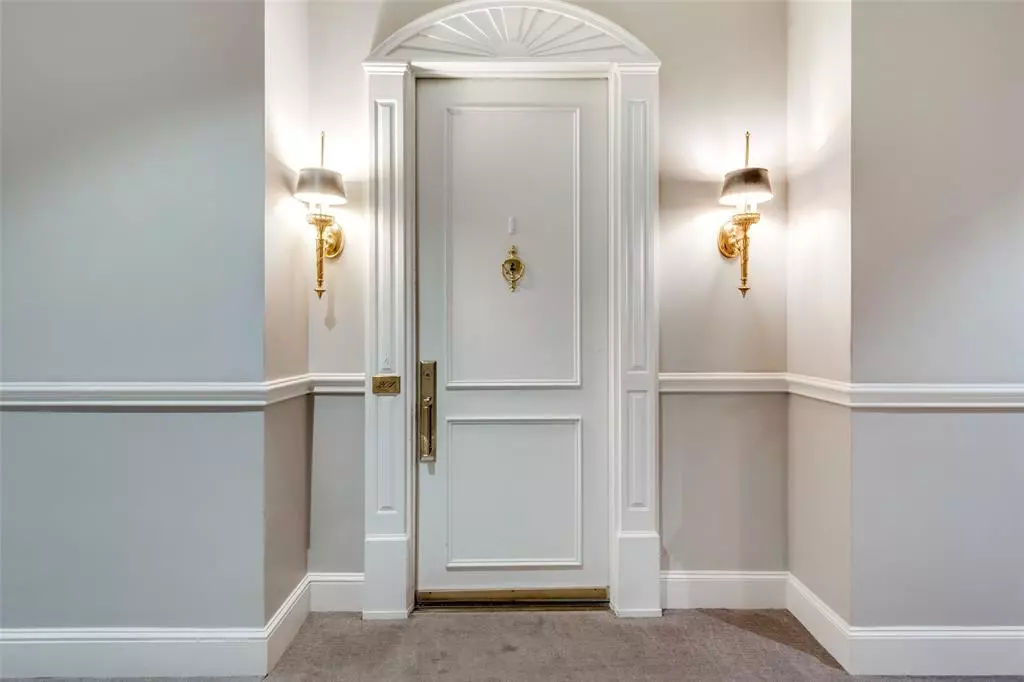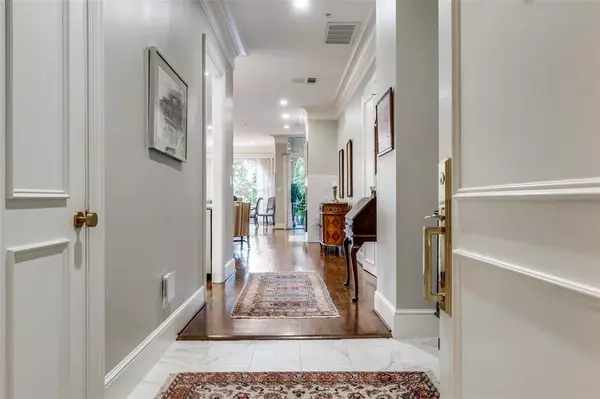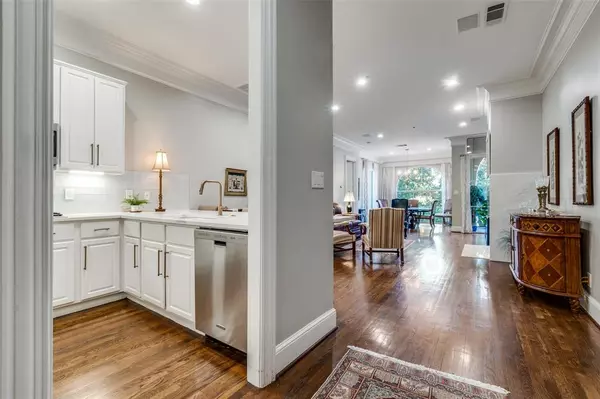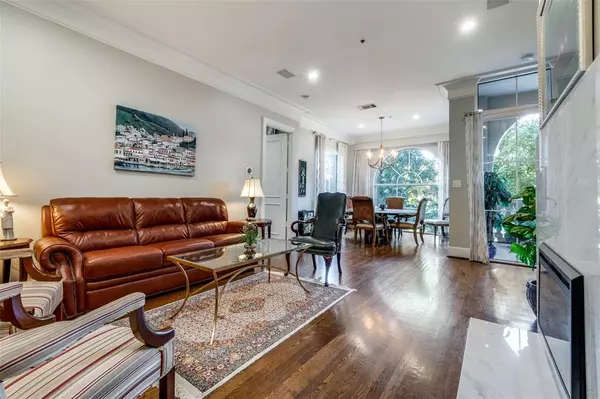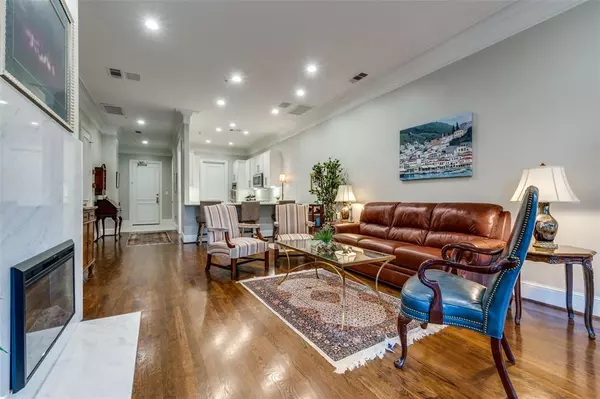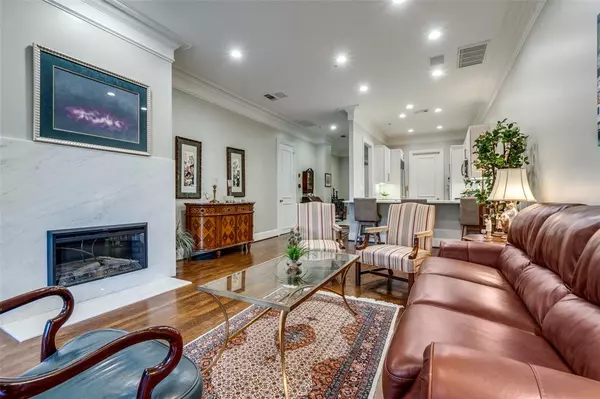2 Beds
3 Baths
1,863 SqFt
2 Beds
3 Baths
1,863 SqFt
Key Details
Property Type Condo
Sub Type Condominium
Listing Status Active
Purchase Type For Sale
Square Footage 1,863 sqft
Price per Sqft $488
Subdivision Plaza At Turtle Creek Residence Ph
MLS Listing ID 20783919
Style Traditional
Bedrooms 2
Full Baths 2
Half Baths 1
HOA Fees $1,828/mo
HOA Y/N Mandatory
Year Built 2000
Annual Tax Amount $18,811
Lot Size 3.133 Acres
Acres 3.133
Property Description
Location
State TX
County Dallas
Community Club House, Common Elevator, Community Pool, Community Sprinkler, Concierge, Curbs, Electric Car Charging Station, Fitness Center, Gated, Guarded Entrance, Pool, Sidewalks
Direction GPS
Rooms
Dining Room 1
Interior
Interior Features Cable TV Available, Decorative Lighting, Eat-in Kitchen, Flat Screen Wiring, Granite Counters, High Speed Internet Available, Open Floorplan, Sound System Wiring, Walk-In Closet(s)
Heating Electric
Cooling Central Air
Flooring Carpet, Hardwood, Tile, Wood
Fireplaces Number 1
Fireplaces Type Electric
Appliance Built-in Gas Range, Built-in Refrigerator, Dishwasher, Disposal, Electric Oven, Gas Range, Ice Maker, Microwave, Double Oven, Plumbed For Gas in Kitchen, Refrigerator
Heat Source Electric
Exterior
Exterior Feature Balcony, Lighting
Garage Spaces 2.0
Fence Electric, Gate, Other
Pool Gunite, In Ground, Pool Cover, Separate Spa/Hot Tub, Water Feature
Community Features Club House, Common Elevator, Community Pool, Community Sprinkler, Concierge, Curbs, Electric Car Charging Station, Fitness Center, Gated, Guarded Entrance, Pool, Sidewalks
Utilities Available All Weather Road, Asphalt, Cable Available, Community Mailbox, Concrete, Curbs, Electricity Available, Electricity Connected, Sidewalk
Roof Type Tar/Gravel
Total Parking Spaces 2
Garage Yes
Private Pool 1
Building
Lot Description Landscaped, Sprinkler System
Story One
Foundation Other
Level or Stories One
Structure Type Rock/Stone,Stucco
Schools
Elementary Schools Houston
Middle Schools Spence
High Schools North Dallas
School District Dallas Isd
Others
Restrictions Agricultural
Ownership See Agent
Acceptable Financing Cash, Conventional
Listing Terms Cash, Conventional

"My job is to find and attract mastery-based agents to the office, protect the culture, and make sure everyone is happy! "

