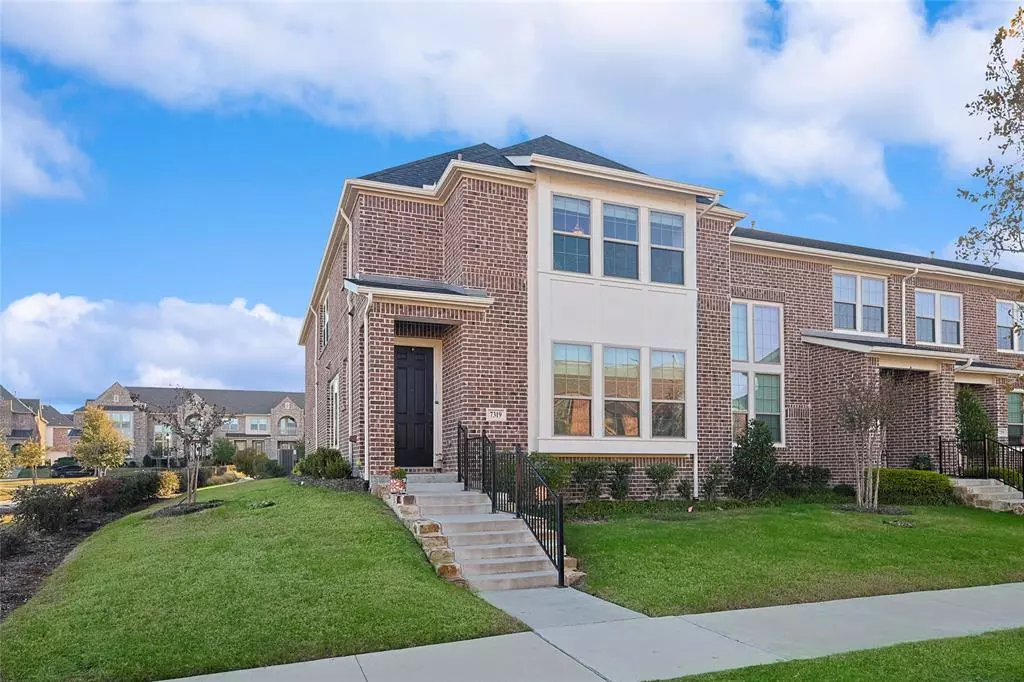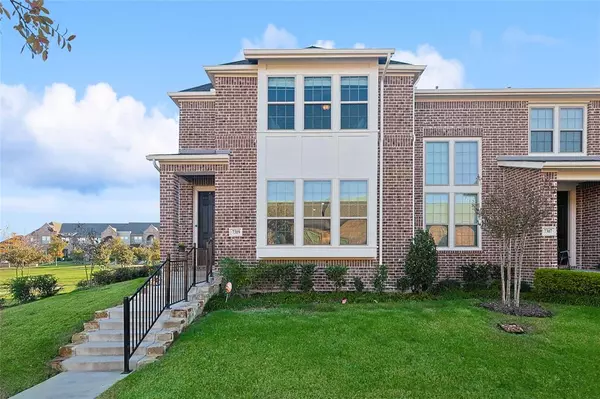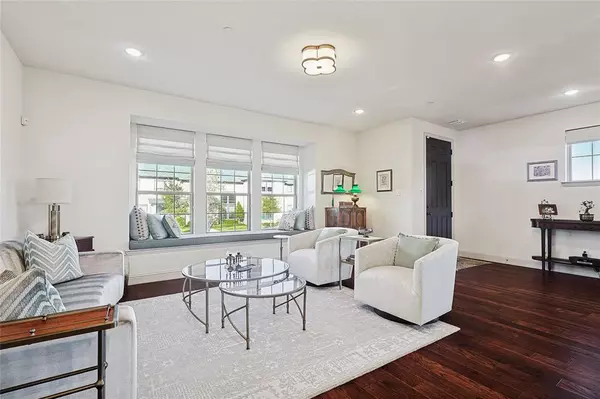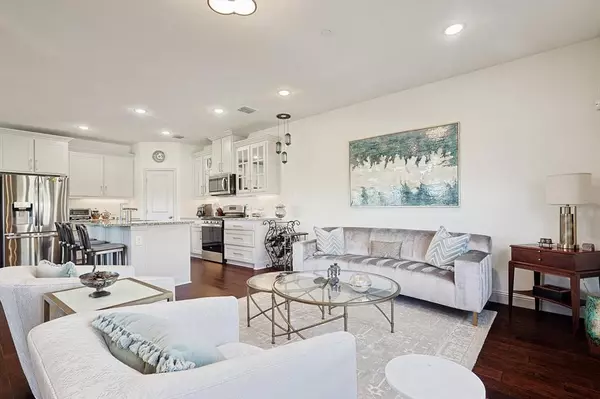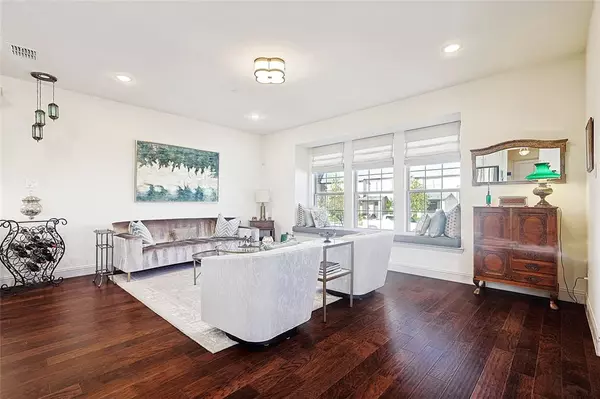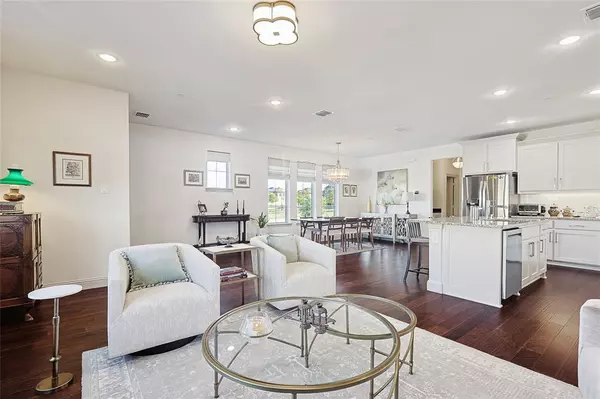3 Beds
3 Baths
2,241 SqFt
3 Beds
3 Baths
2,241 SqFt
Key Details
Property Type Townhouse
Sub Type Townhouse
Listing Status Active
Purchase Type For Sale
Square Footage 2,241 sqft
Price per Sqft $229
Subdivision Frisco Spgs
MLS Listing ID 20783163
Style Traditional
Bedrooms 3
Full Baths 2
Half Baths 1
HOA Fees $423/mo
HOA Y/N Mandatory
Year Built 2020
Annual Tax Amount $7,275
Lot Size 3,876 Sqft
Acres 0.089
Property Description
***Visit us on Sat Jan 4, 12 to 2 pm for an Open House*** This stunning 3-bedroom, 2.5-bath home offers 2,241 sq. ft. of modern living space, showing like a model home. The open-concept design is perfect for entertaining, featuring elegant wood floors throughout and a seamless flow between the spacious family room, dining area, and chef's kitchen. Enjoy granite countertops, stainless steel appliances, and a dry bar for added convenience.
The main floor also includes a beautifully renovated powder bath, while the upper level offers a peaceful primary suite with custom closet and luxurious ensuite bath. Two additional bedrooms and a versatile living space provide endless possibilities for a home office, media room, or game room.
Situated on a corner lot for added privacy, this home includes access to community amenities like a pool, playgrounds, and walking trails. The HOA maintains the exterior, roof, and amenities, minimizing maintenance and insurance costs for the owners. Don't miss your chance to live in one of Frisco's premier neighborhoods with top-rated Frisco ISD schools. Schedule your showing today! The seller is willing to remove the temporary office in the garage prior to closing.
Location
State TX
County Collin
Community Community Pool, Curbs, Greenbelt, Jogging Path/Bike Path, Park, Playground, Pool, Sidewalks
Direction From DNT & Eldorado Parkway, exit east on Eldorado. Left on North County Road. Left on Sideoats Gama Street
Rooms
Dining Room 1
Interior
Interior Features Cable TV Available, Double Vanity, Dry Bar, Granite Counters, High Speed Internet Available, Kitchen Island, Open Floorplan, Walk-In Closet(s)
Heating Central, Natural Gas, Zoned
Cooling Central Air, Electric, Zoned
Flooring Ceramic Tile, Wood
Appliance Dishwasher, Disposal, Gas Range, Gas Water Heater, Microwave, Convection Oven, Plumbed For Gas in Kitchen, Vented Exhaust Fan, Washer
Heat Source Central, Natural Gas, Zoned
Laundry Electric Dryer Hookup, Utility Room, Full Size W/D Area, Washer Hookup
Exterior
Garage Spaces 2.0
Community Features Community Pool, Curbs, Greenbelt, Jogging Path/Bike Path, Park, Playground, Pool, Sidewalks
Utilities Available Alley, City Sewer, City Water, Curbs, Sidewalk, Underground Utilities
Roof Type Composition
Total Parking Spaces 2
Garage Yes
Building
Lot Description Corner Lot
Story Two
Foundation Slab
Level or Stories Two
Structure Type Brick,Wood
Schools
Elementary Schools Rogers
Middle Schools Staley
High Schools Memorial
School District Frisco Isd
Others
Ownership See Agent
Acceptable Financing Cash, Conventional, FHA, VA Loan
Listing Terms Cash, Conventional, FHA, VA Loan
Special Listing Condition Deed Restrictions, Survey Available

"My job is to find and attract mastery-based agents to the office, protect the culture, and make sure everyone is happy! "

