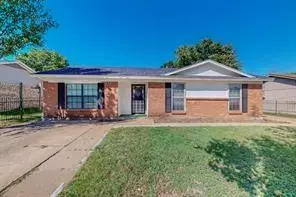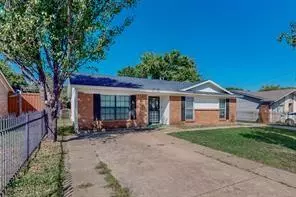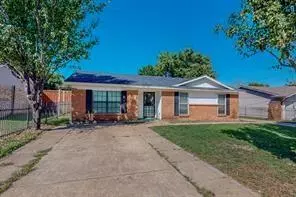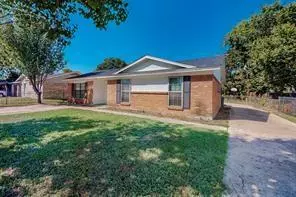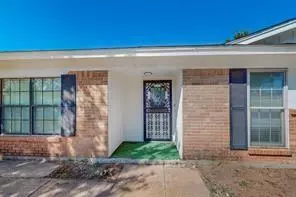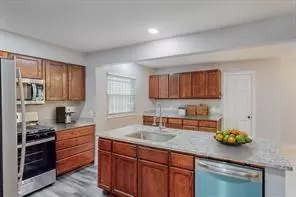6 Beds
3 Baths
2,198 SqFt
6 Beds
3 Baths
2,198 SqFt
Key Details
Property Type Single Family Home
Sub Type Single Family Residence
Listing Status Active
Purchase Type For Sale
Square Footage 2,198 sqft
Price per Sqft $163
Subdivision Silver Meadow Terrace
MLS Listing ID 20781919
Style Traditional
Bedrooms 6
Full Baths 2
Half Baths 1
HOA Y/N None
Year Built 1971
Annual Tax Amount $4,042
Lot Size 8,886 Sqft
Acres 0.204
Property Description
Impresionante casa completamente remodelada: ¡perfecta para familias numerosas! Esta espaciosa joya ha sido completamente renovada y ofrece acabados modernos. Con 6 amplias habitaciones y 3 baños impecables, ¡hay espacio para todos! El diseño incluye una suite privada para invitados, ideal para visitantes o con opcion para alquilar. Disfrute de la comodidad de dos entradas para vehículos: una en el frente y otra que conduce a la parte trasera, lo que brinda fácil acceso a un garaje amplio y un práctico cobertizo de almacenamiento. La casa está en una ubicación rodeada de tiendas, restaurantes, y a poca distancia del las carreteras 635, 30, 175 y del centro de Dallas. El frente está asegurado con una elegante puerta de hierro, lo que agrega privacidad y atractivo exterior. Ya sea que esté buscando una casa multigeneracional o una propiedad de inversión rentable, necesita ver esta casa en persona. Nada quedó intacto: ¡ven a experimentar esta belleza por ti mismo! $5,000 en concesiones para el comprador para costos de cierre o para usar en una reducción de interes.
Location
State TX
County Dallas
Direction From 635 East exit Lake June Road, take a Right on Lake June Road, Left on N Masters Drive, Right on Kittyhawk. It's the 3rd house on the Right. 635 Este, salida Lake June Road, derecha en Lake June Road, izquierda en la N Masters Drive, derecha en la Kittyhawk. Es la tercera casa a la derecha.
Rooms
Dining Room 1
Interior
Interior Features Cable TV Available, Decorative Lighting, Eat-in Kitchen, Granite Counters, High Speed Internet Available, In-Law Suite Floorplan, Kitchen Island, Open Floorplan, Pantry, Vaulted Ceiling(s), Walk-In Closet(s)
Heating Central, Natural Gas
Cooling Ceiling Fan(s), Central Air, Electric
Flooring Ceramic Tile, Luxury Vinyl Plank
Fireplaces Type None
Appliance Dishwasher, Disposal, Gas Oven, Gas Range, Ice Maker, Microwave, Plumbed For Gas in Kitchen, Refrigerator, Tankless Water Heater
Heat Source Central, Natural Gas
Laundry Electric Dryer Hookup, In Garage, Full Size W/D Area, Washer Hookup
Exterior
Exterior Feature Storage
Garage Spaces 1.0
Fence Back Yard, Barbed Wire, Front Yard, Wrought Iron
Utilities Available All Weather Road, Alley, City Sewer, City Water, Concrete, Electricity Available, Electricity Connected, Individual Gas Meter, Individual Water Meter, Natural Gas Available, Sewer Available, Sidewalk
Roof Type Composition
Total Parking Spaces 1
Garage Yes
Building
Lot Description Few Trees, Interior Lot, Subdivision
Story One
Foundation Slab
Level or Stories One
Structure Type Brick,Frame
Schools
Elementary Schools William Anderson
Middle Schools Balch Springs
High Schools Spruce
School District Dallas Isd
Others
Ownership Cooper Myrick Corp
Acceptable Financing Cash, Conventional, FHA, VA Loan
Listing Terms Cash, Conventional, FHA, VA Loan
Special Listing Condition Survey Available

"My job is to find and attract mastery-based agents to the office, protect the culture, and make sure everyone is happy! "

