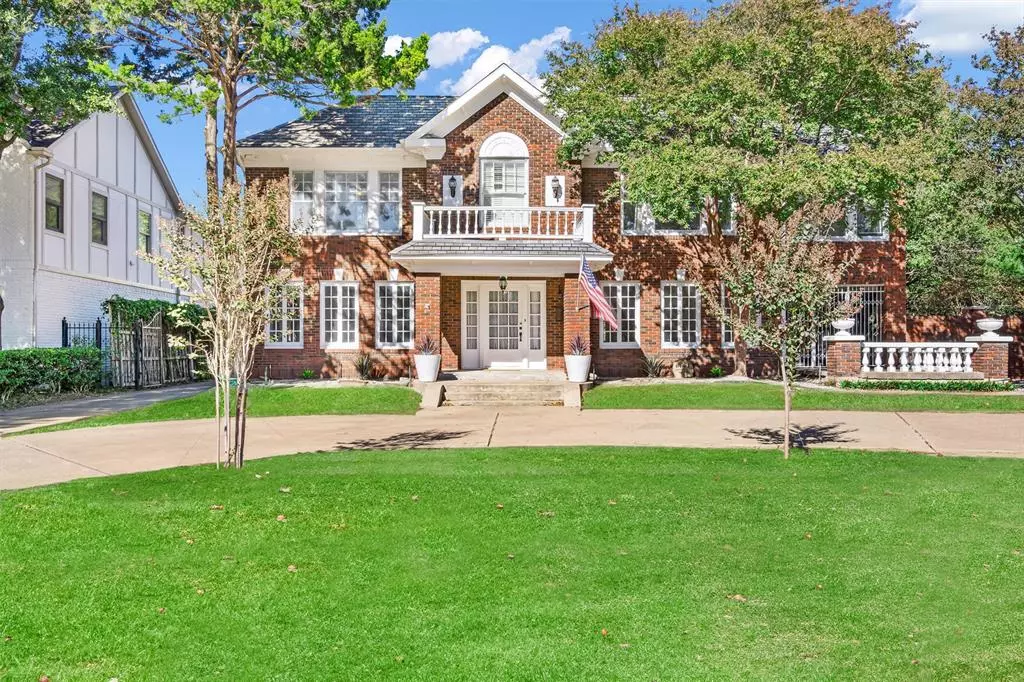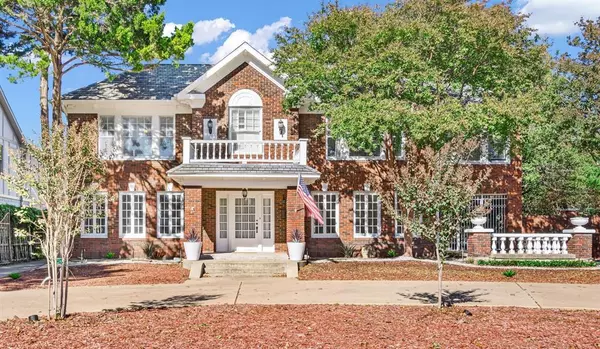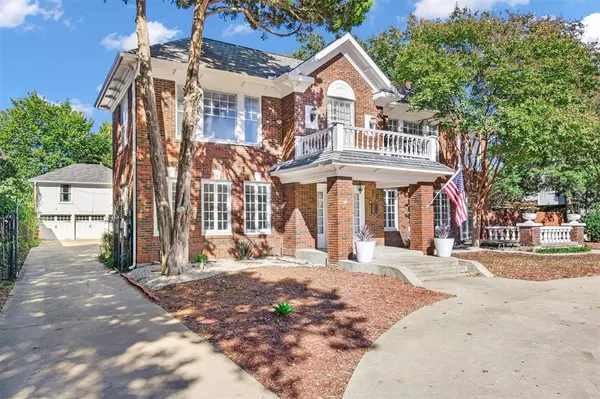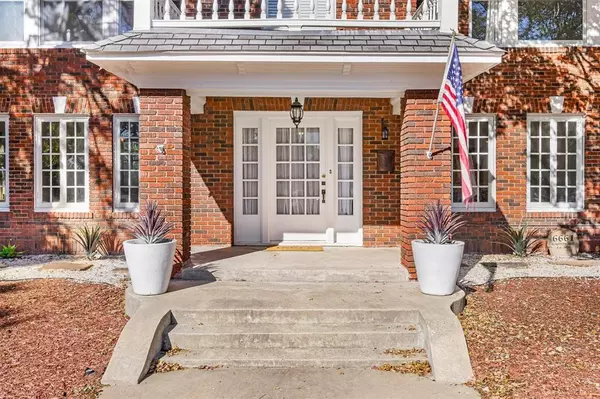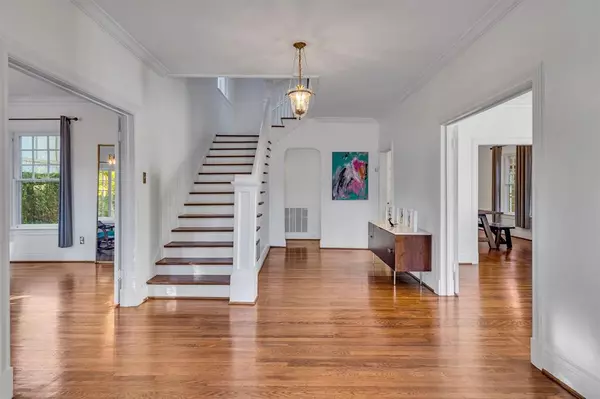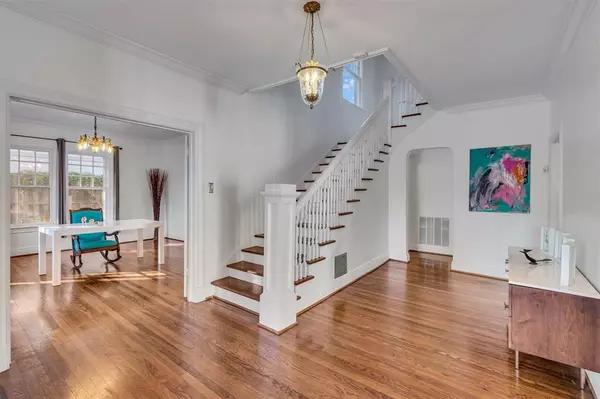4 Beds
3 Baths
3,720 SqFt
4 Beds
3 Baths
3,720 SqFt
Key Details
Property Type Single Family Home
Sub Type Single Family Residence
Listing Status Active
Purchase Type For Sale
Square Footage 3,720 sqft
Price per Sqft $455
Subdivision Country Club Estates
MLS Listing ID 20779139
Style English
Bedrooms 4
Full Baths 2
Half Baths 1
HOA Y/N None
Year Built 1939
Annual Tax Amount $20,626
Lot Size 0.461 Acres
Acres 0.461
Property Description
Location
State TX
County Dallas
Direction Between Gaston and Abrams.
Rooms
Dining Room 2
Interior
Interior Features Cable TV Available, Decorative Lighting, High Speed Internet Available, Multiple Staircases
Heating Central, Natural Gas, Zoned
Cooling Ceiling Fan(s), Central Air, Electric, Zoned
Flooring Ceramic Tile, Wood
Fireplaces Number 2
Fireplaces Type Brick, Wood Burning
Appliance Built-in Refrigerator, Dishwasher, Disposal, Electric Range, Gas Cooktop, Gas Water Heater, Microwave, Plumbed For Gas in Kitchen, Warming Drawer
Heat Source Central, Natural Gas, Zoned
Laundry Electric Dryer Hookup, Full Size W/D Area, Washer Hookup
Exterior
Exterior Feature Covered Patio/Porch, Rain Gutters
Garage Spaces 3.0
Fence Gate, Wood
Utilities Available City Sewer, City Water, Sidewalk
Roof Type Composition
Total Parking Spaces 3
Garage No
Building
Lot Description Few Trees, Lrg. Backyard Grass
Story Two
Foundation Pillar/Post/Pier
Level or Stories Two
Structure Type Brick
Schools
Elementary Schools Lakewood
Middle Schools Long
High Schools Woodrow Wilson
School District Dallas Isd
Others
Ownership See Transaction Desk

"My job is to find and attract mastery-based agents to the office, protect the culture, and make sure everyone is happy! "

