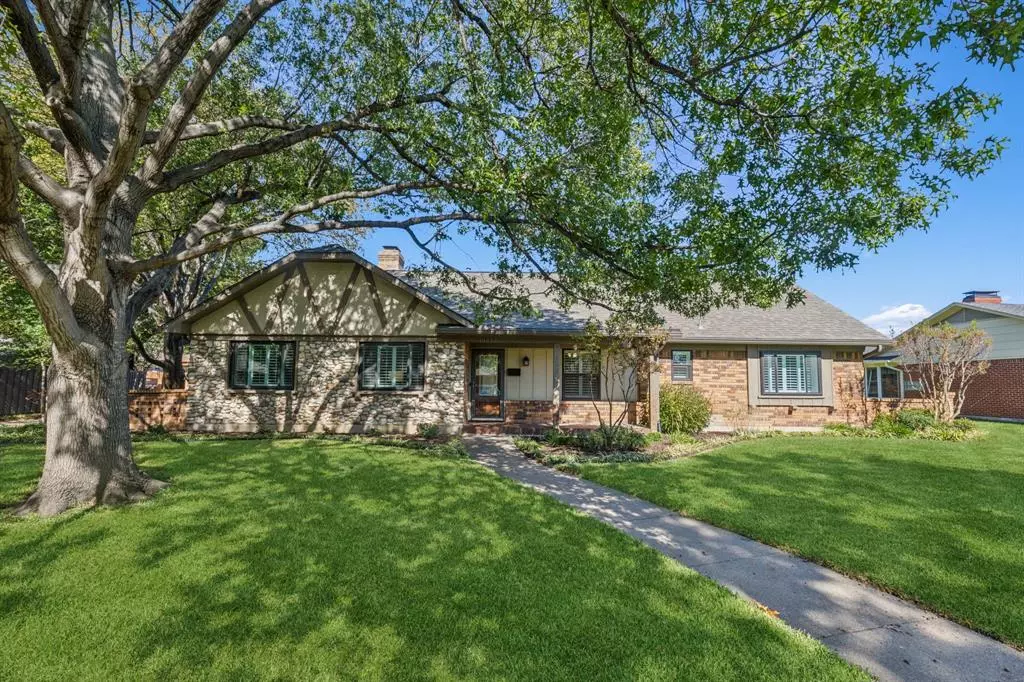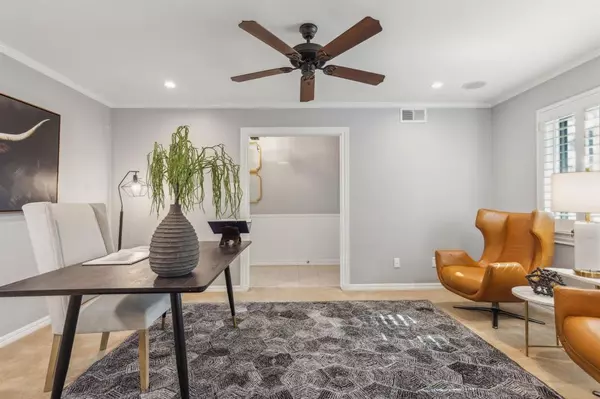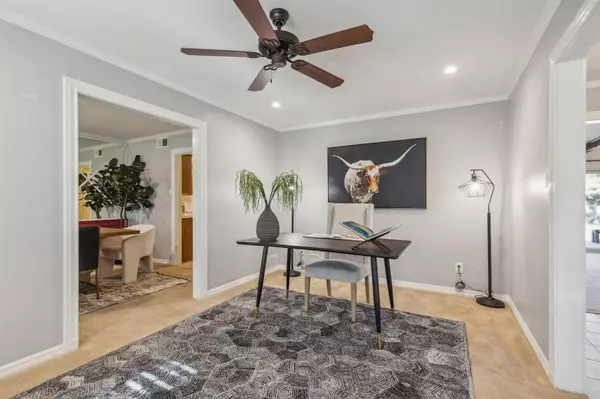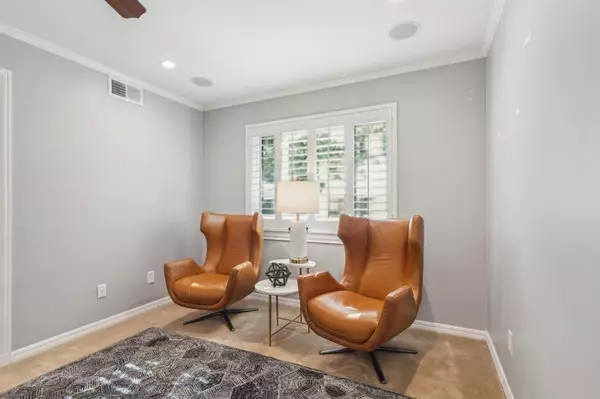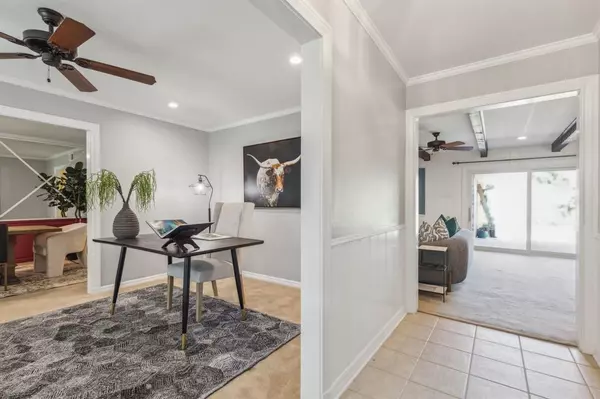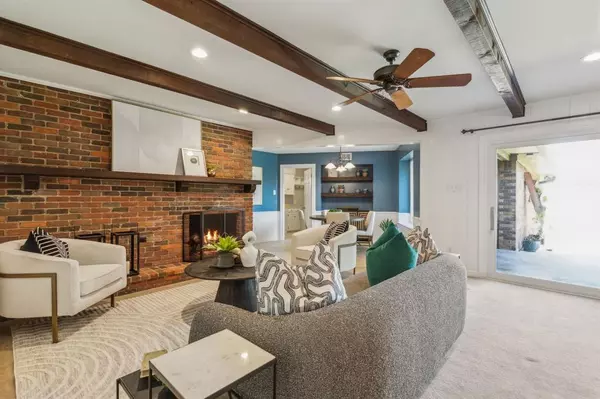3 Beds
3 Baths
2,135 SqFt
3 Beds
3 Baths
2,135 SqFt
Key Details
Property Type Single Family Home
Sub Type Single Family Residence
Listing Status Pending
Purchase Type For Sale
Square Footage 2,135 sqft
Price per Sqft $241
Subdivision Chapel Downs Sec 05
MLS Listing ID 20778208
Style Traditional
Bedrooms 3
Full Baths 2
Half Baths 1
HOA Y/N None
Year Built 1966
Annual Tax Amount $8,662
Lot Size 0.257 Acres
Acres 0.257
Property Description
Inside, captivating features abound, from the wood-beamed ceilings and plantation shutters to the formal living and dining areas. The heart of the home is the inviting family room, featuring a floor-to-ceiling brick fireplace that flows seamlessly into the kitchen, adding to the home's traditional charm. The spacious primary suite offers dual closets, his-and-her sinks, and ample storage. A Jack-and-Jill bathroom connects the secondary bedrooms, ensuring functional and family-friendly space.
The oversized two-car garage, accessible from a convenient side drive, includes built-ins and a large storage closet. Outside, a beautifully landscaped private backyard creates a serene retreat. Situated minutes from the Galleria, Love Field Airport, DFW Airport, and downtown Dallas, this home offers the perfect blend of premium location and classic comfort.
Location
State TX
County Dallas
Community Jogging Path/Bike Path, Park
Direction From Walnut Hill and Webb Chapel: travel north on Webb Chapel; west on Merrell Rd; south on Pensive Dr; right onto Carry Back.
Rooms
Dining Room 2
Interior
Interior Features Built-in Features, Cable TV Available, Decorative Lighting, High Speed Internet Available, Walk-In Closet(s)
Heating Central, Fireplace(s), Natural Gas
Cooling Central Air, Electric
Flooring Carpet, Ceramic Tile
Fireplaces Number 1
Fireplaces Type Brick, Family Room, Gas Logs
Appliance Dishwasher, Disposal, Gas Range, Gas Water Heater, Microwave, Plumbed For Gas in Kitchen
Heat Source Central, Fireplace(s), Natural Gas
Laundry Utility Room, Full Size W/D Area
Exterior
Exterior Feature Rain Gutters
Garage Spaces 2.0
Fence Wood
Community Features Jogging Path/Bike Path, Park
Utilities Available Cable Available, City Sewer, City Water, Sidewalk
Roof Type Shingle
Total Parking Spaces 2
Garage Yes
Building
Lot Description Few Trees, Interior Lot, Landscaped, Lrg. Backyard Grass, Sprinkler System, Subdivision
Story One
Foundation Slab
Level or Stories One
Structure Type Brick
Schools
Elementary Schools Caillet
Middle Schools Marsh
High Schools White
School District Dallas Isd
Others
Ownership Goodyear
Acceptable Financing Cash, Conventional, FHA
Listing Terms Cash, Conventional, FHA
Special Listing Condition Aerial Photo

"My job is to find and attract mastery-based agents to the office, protect the culture, and make sure everyone is happy! "

