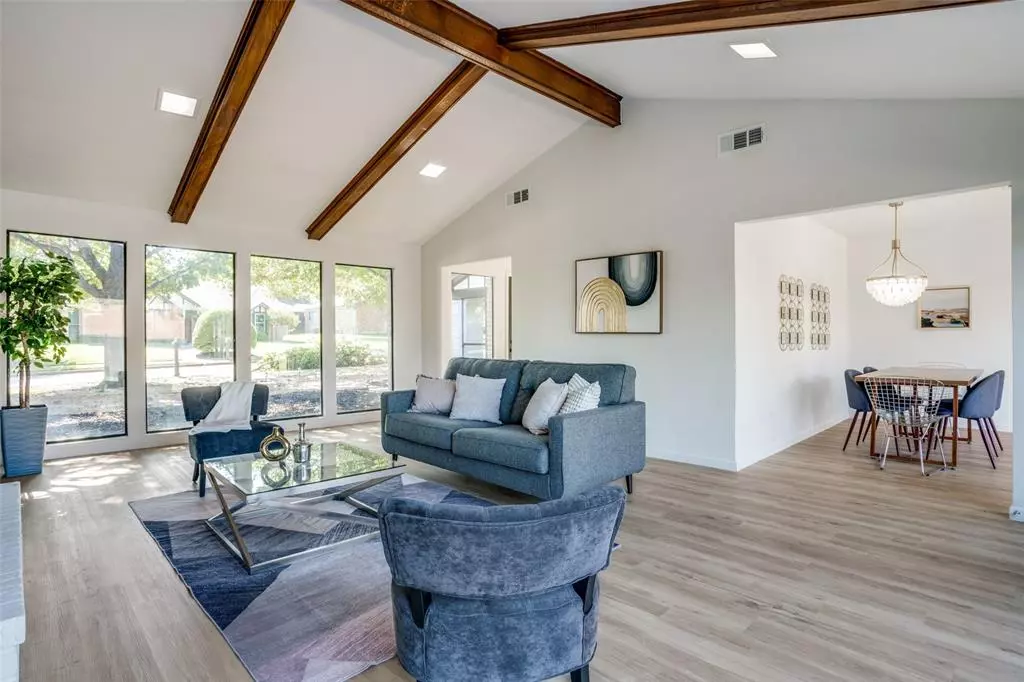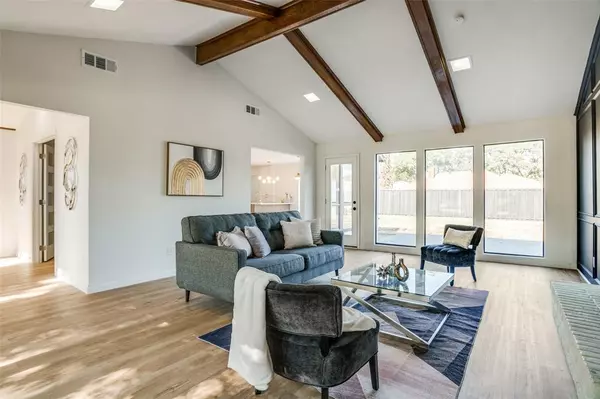
3 Beds
2 Baths
2,174 SqFt
3 Beds
2 Baths
2,174 SqFt
Key Details
Property Type Single Family Home
Sub Type Single Family Residence
Listing Status Active
Purchase Type For Sale
Square Footage 2,174 sqft
Price per Sqft $243
Subdivision Post Oak Estates
MLS Listing ID 20765094
Style Traditional
Bedrooms 3
Full Baths 2
HOA Y/N None
Year Built 1979
Annual Tax Amount $7,474
Lot Size 9,147 Sqft
Acres 0.21
Property Description
Step inside to find light-filled living spaces thoughtfully designed to create a warm, open, and inviting space. The stylish and functional kitchen is equipped with the latest appliances, ample counter space, and exceptional finishes, perfect for cooking and entertaining. Spacious living room, featuring a gas-burning fireplace, an accent wall, and statement beams that add character and style.
All bedrooms generously sized. The private primary suite boasts a modern sanctuary with updated ensuite. Throughout the home, fully remodeled bathrooms, new cabinetry, and quartz countertops enhance the modern yet classic aesthetic. Abundant windows and skylights flood every room with natural light, adding warmth and charm to each space.
Don’t miss the opportunity to make this showstopper your own. Schedule a viewing today and experience the best of modern living in Plano! Conveniently close to schools, parks, shopping centers, and major highways for easy commutes.
Location
State TX
County Collin
Direction GPS
Rooms
Dining Room 2
Interior
Interior Features Decorative Lighting, Eat-in Kitchen, Granite Counters, High Speed Internet Available, Open Floorplan, Vaulted Ceiling(s), Wainscoting, Walk-In Closet(s)
Heating Electric
Cooling Central Air
Flooring Carpet, Ceramic Tile, Luxury Vinyl Plank, Tile
Fireplaces Number 1
Fireplaces Type Living Room
Appliance Dishwasher, Disposal, Electric Cooktop, Electric Oven, Microwave, Vented Exhaust Fan
Heat Source Electric
Laundry Electric Dryer Hookup, Utility Room, Full Size W/D Area, Washer Hookup
Exterior
Exterior Feature Rain Gutters, Private Yard
Garage Spaces 2.0
Fence Back Yard, Wood
Utilities Available Cable Available, City Sewer, City Water, Concrete, Curbs, Individual Gas Meter, Individual Water Meter, Sidewalk
Roof Type Composition
Parking Type Additional Parking, Driveway, Garage, Garage Door Opener, Garage Double Door, Garage Faces Rear, Oversized
Total Parking Spaces 2
Garage Yes
Building
Lot Description Few Trees, Landscaped, Lrg. Backyard Grass, Many Trees
Story One
Foundation Slab
Level or Stories One
Structure Type Brick
Schools
Elementary Schools Wells
Middle Schools Haggard
High Schools Vines
School District Plano Isd
Others
Ownership OF RECORD
Acceptable Financing Cash, Conventional, FHA, VA Loan
Listing Terms Cash, Conventional, FHA, VA Loan
Special Listing Condition Res. Service Contract


"My job is to find and attract mastery-based agents to the office, protect the culture, and make sure everyone is happy! "






