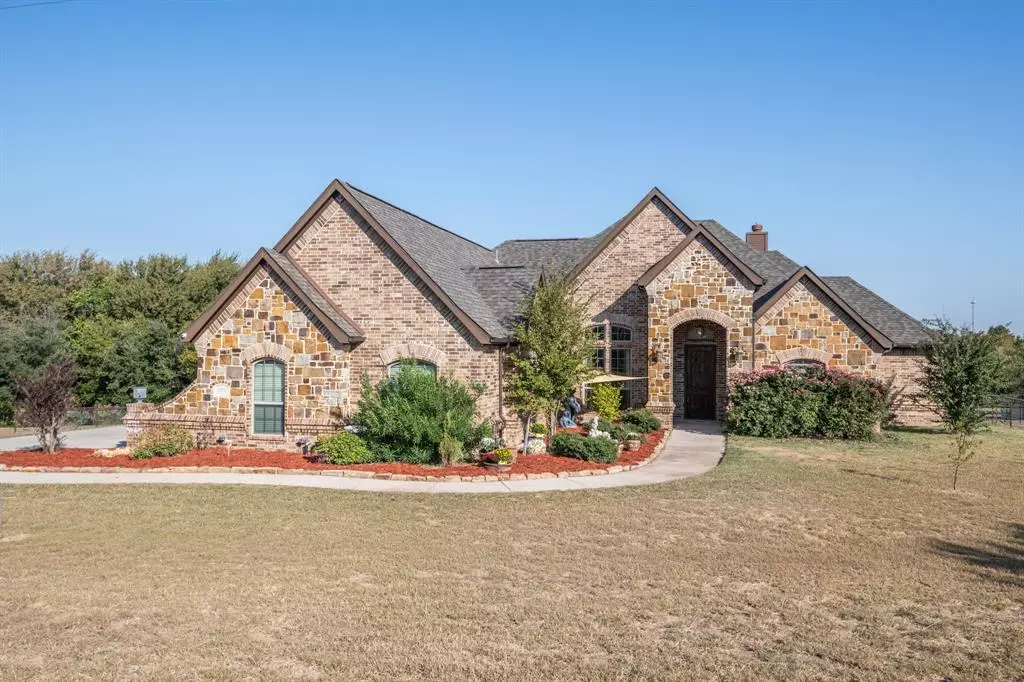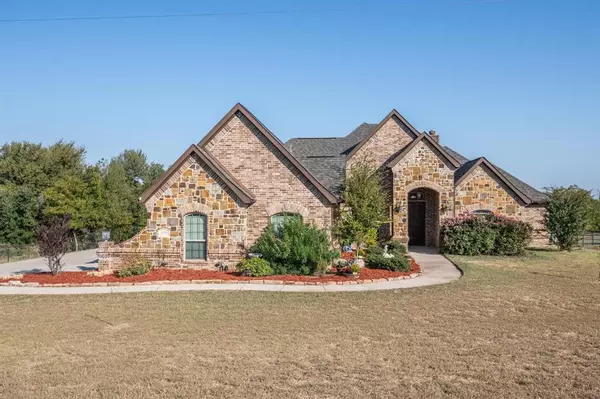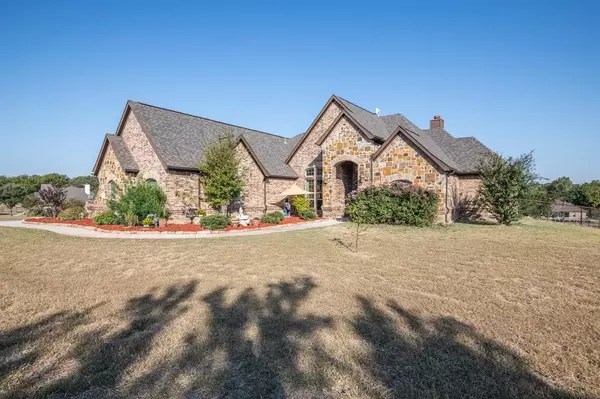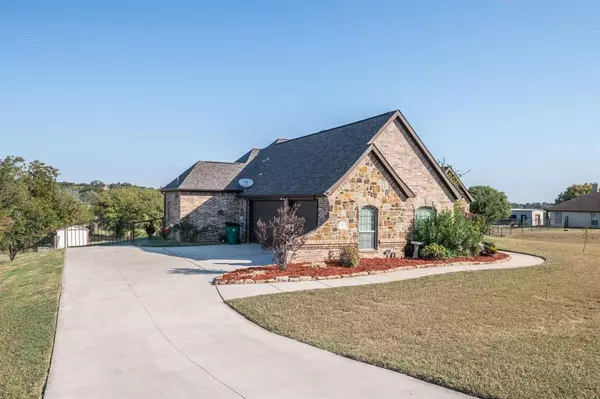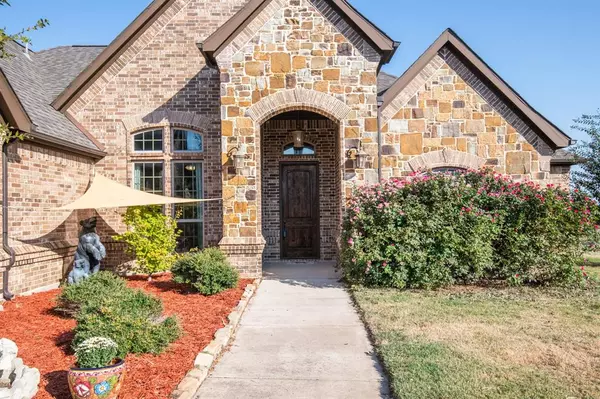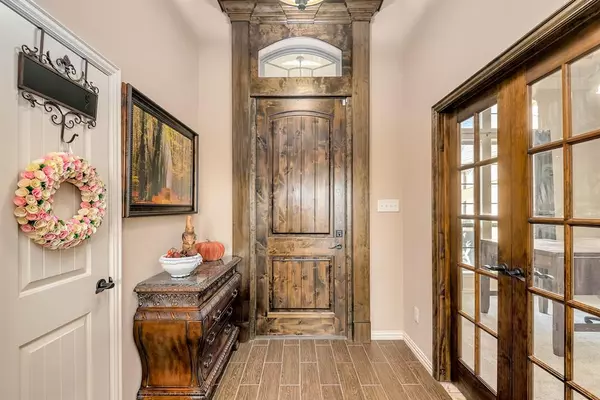4 Beds
2 Baths
2,481 SqFt
4 Beds
2 Baths
2,481 SqFt
OPEN HOUSE
Sat Jan 25, 11:00am - 2:00pm
Sun Jan 26, 11:00am - 2:00pm
Key Details
Property Type Single Family Home
Sub Type Single Family Residence
Listing Status Active
Purchase Type For Sale
Square Footage 2,481 sqft
Price per Sqft $205
Subdivision Cooperstown
MLS Listing ID 20730545
Bedrooms 4
Full Baths 2
HOA Y/N None
Year Built 2015
Annual Tax Amount $7,681
Lot Size 1.000 Acres
Acres 1.0
Property Description
counter tops, and tons of cabinet space. The home features immaculate tile floors and gorgeous stonework in the kitchen and
both the indoor and outdoor fireplaces. The backyard showcases an elegant terraced landscape with beautiful white stone
and a shed for storage. Other highlights are the large primary suite with a dreamy walk-in closet, garden tub, and wrap
around shower. The home boasts a spacious covered patio, with a fireplace and wiring for a TV, overlooking the terraced landscape. A 3 car garage also adds bonus storage for all your needs. You won't find a more
beautiful and affordable place to call home.
Location
State TX
County Parker
Direction From Weatherford North 51 to Sandlin Dr, turn right. Follow 1 mile to Cooperstown entrance, turn right. Follow 0.7 miles and home is on the right. From Springtown South 51 to Sandlin Dr, turn left. Follow 1 mile to Cooperstown entrance, turn right. Follow 0.7 miles and home is on the right.
Rooms
Dining Room 1
Interior
Interior Features Built-in Features, Decorative Lighting, Flat Screen Wiring, High Speed Internet Available, Kitchen Island, Open Floorplan, Pantry, Tile Counters, Vaulted Ceiling(s), Walk-In Closet(s)
Heating Central, Electric
Cooling Ceiling Fan(s), Central Air, Electric
Flooring Carpet, Ceramic Tile
Fireplaces Number 2
Fireplaces Type Decorative, Living Room, Outside, Stone, Wood Burning
Equipment Irrigation Equipment
Appliance Dishwasher, Disposal, Electric Cooktop, Electric Oven, Electric Water Heater, Refrigerator, Water Softener
Heat Source Central, Electric
Laundry Electric Dryer Hookup, Utility Room, Full Size W/D Area, Washer Hookup
Exterior
Exterior Feature Covered Patio/Porch, Outdoor Living Center, Storage
Garage Spaces 3.0
Fence Back Yard, Metal
Utilities Available Aerobic Septic, Co-op Water, Individual Water Meter, Outside City Limits
Roof Type Composition
Total Parking Spaces 3
Garage Yes
Building
Lot Description Acreage, Few Trees, Interior Lot, Landscaped
Story One
Foundation Slab
Level or Stories One
Schools
Elementary Schools Springtown
Middle Schools Springtown
High Schools Springtown
School District Springtown Isd
Others
Restrictions None
Ownership See Tax Info
Acceptable Financing Cash, Conventional, FHA, VA Loan
Listing Terms Cash, Conventional, FHA, VA Loan

"My job is to find and attract mastery-based agents to the office, protect the culture, and make sure everyone is happy! "

