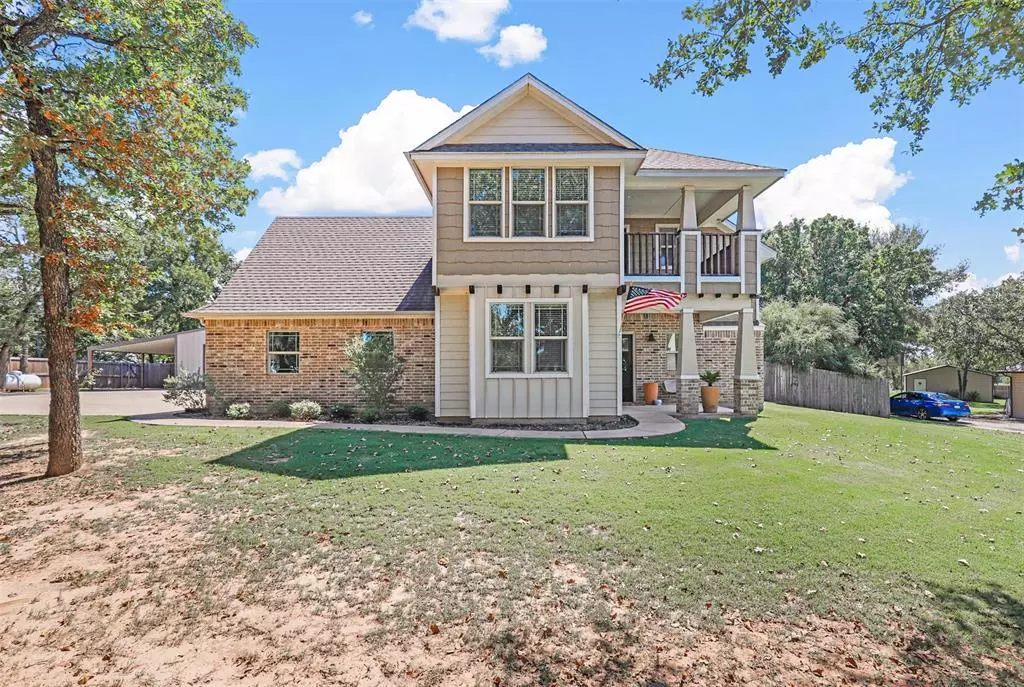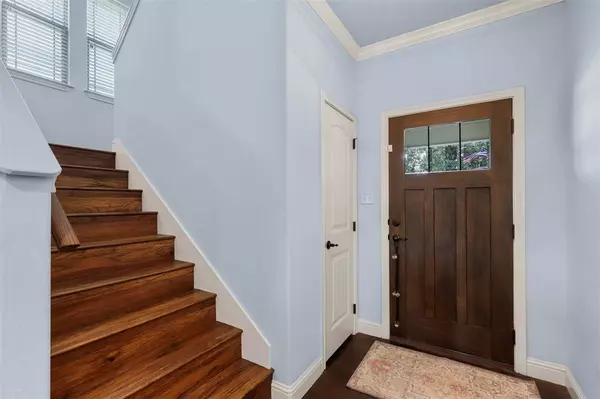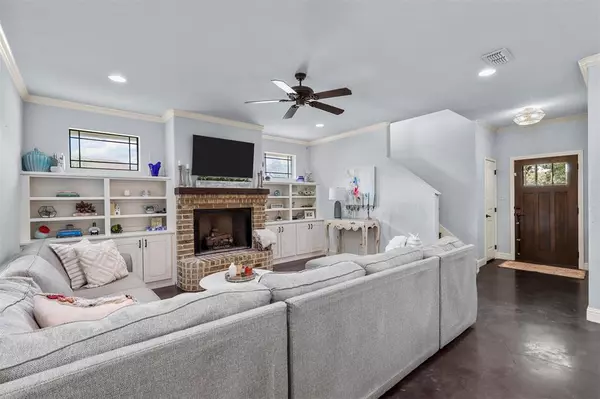
5 Beds
5 Baths
2,927 SqFt
5 Beds
5 Baths
2,927 SqFt
Key Details
Property Type Single Family Home
Sub Type Single Family Residence
Listing Status Active Option Contract
Purchase Type For Sale
Square Footage 2,927 sqft
Price per Sqft $247
Subdivision Riverwood Estates
MLS Listing ID 20743283
Bedrooms 5
Full Baths 4
Half Baths 1
HOA Y/N None
Year Built 2014
Annual Tax Amount $9,867
Lot Size 1.030 Acres
Acres 1.03
Property Description
Location
State TX
County Somervell
Direction GPS
Rooms
Dining Room 1
Interior
Interior Features Built-in Features, Decorative Lighting, Eat-in Kitchen, Flat Screen Wiring, Granite Counters, High Speed Internet Available, Kitchen Island, Natural Woodwork, Open Floorplan, Pantry, Walk-In Closet(s)
Heating Central, Electric
Cooling Central Air, Electric
Flooring Ceramic Tile, Wood
Fireplaces Number 1
Fireplaces Type Living Room, Stone, Wood Burning
Appliance Dishwasher, Disposal, Tankless Water Heater
Heat Source Central, Electric
Laundry Electric Dryer Hookup, Utility Room, Full Size W/D Area, Washer Hookup
Exterior
Exterior Feature Covered Patio/Porch, Dog Run, Outdoor Living Center, Private Yard, RV Hookup, RV/Boat Parking, Stable/Barn, Storage
Garage Spaces 2.0
Carport Spaces 1
Pool Gunite, In Ground, Private, Water Feature, Waterfall
Utilities Available Aerobic Septic, Co-op Water
Roof Type Composition
Parking Type Carport, Detached Carport, Drive Through, Driveway, Garage, Garage Door Opener, Garage Faces Side, Garage Single Door, RV Access/Parking
Total Parking Spaces 4
Garage Yes
Private Pool 1
Building
Lot Description Few Trees, Greenbelt, Irregular Lot, Landscaped, Lrg. Backyard Grass, Many Trees, Pasture, Sprinkler System
Story Two
Foundation Slab
Level or Stories Two
Structure Type Brick,Vinyl Siding
Schools
Elementary Schools Glen Rose
High Schools Glen Rose
School District Glen Rose Isd
Others
Ownership TAX
Acceptable Financing Cash, Contact Agent, Contract, Conventional, FHA, VA Loan
Listing Terms Cash, Contact Agent, Contract, Conventional, FHA, VA Loan


"My job is to find and attract mastery-based agents to the office, protect the culture, and make sure everyone is happy! "






