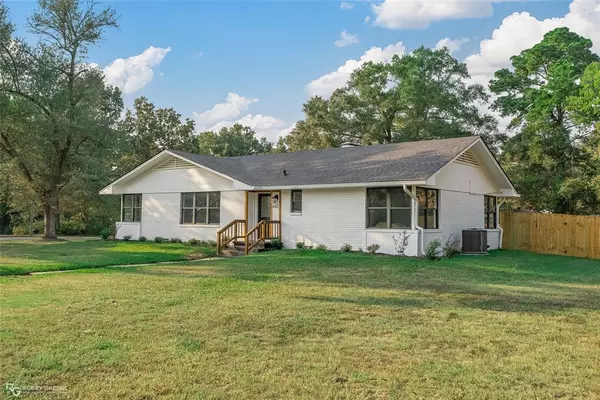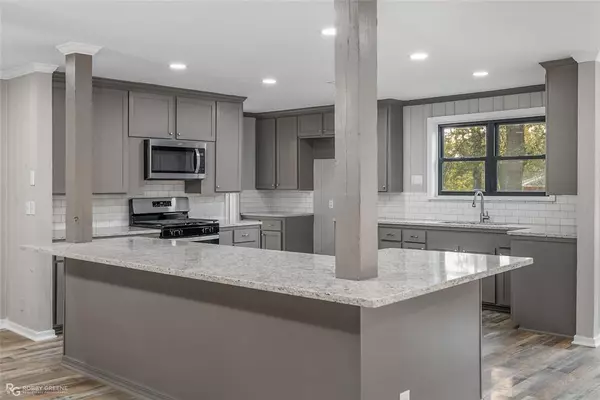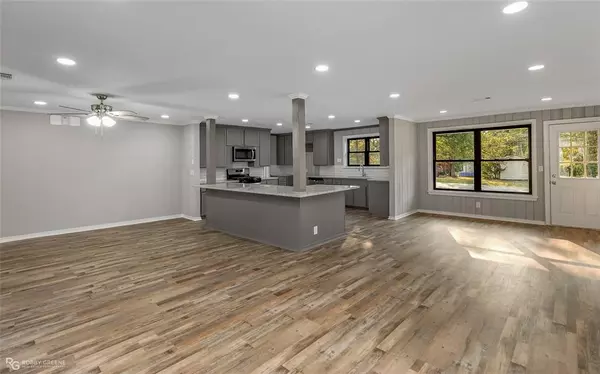4 Beds
3 Baths
2,700 SqFt
4 Beds
3 Baths
2,700 SqFt
Key Details
Property Type Single Family Home
Sub Type Single Family Residence
Listing Status Active
Purchase Type For Sale
Square Footage 2,700 sqft
Price per Sqft $110
Subdivision Winter Gardens Sub
MLS Listing ID 20732978
Style Ranch
Bedrooms 4
Full Baths 3
HOA Y/N None
Year Built 1950
Annual Tax Amount $2,248
Lot Size 0.854 Acres
Acres 0.854
Property Description
Location
State LA
County Caddo
Direction Market Street north and take a right onto Lincoln
Rooms
Dining Room 2
Interior
Interior Features Granite Counters, In-Law Suite Floorplan, Kitchen Island, Open Floorplan, Pantry, Second Primary Bedroom
Heating Central
Cooling Central Air, Electric
Fireplaces Number 1
Fireplaces Type Wood Burning
Appliance Dishwasher, Disposal, Gas Oven, Gas Range, Microwave
Heat Source Central
Laundry Utility Room
Exterior
Exterior Feature Fire Pit
Garage Spaces 2.0
Fence Back Yard, Fenced, Wood
Utilities Available Other
Roof Type Asphalt
Total Parking Spaces 2
Garage Yes
Building
Lot Description Acreage
Story One and One Half
Level or Stories One and One Half
Schools
Elementary Schools Caddo Isd Schools
Middle Schools Caddo Isd Schools
High Schools Caddo Isd Schools
School District Caddo Psb
Others
Ownership GBJFLT LLC

"My job is to find and attract mastery-based agents to the office, protect the culture, and make sure everyone is happy! "






