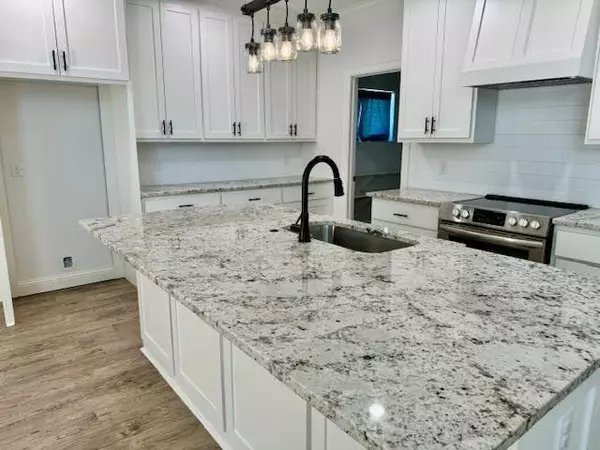
4 Beds
3 Baths
2,112 SqFt
4 Beds
3 Baths
2,112 SqFt
Key Details
Property Type Single Family Home
Sub Type Single Family Residence
Listing Status Active
Purchase Type For Sale
Square Footage 2,112 sqft
Price per Sqft $183
Subdivision Cedarwood Place
MLS Listing ID 20747973
Style Traditional
Bedrooms 4
Full Baths 2
Half Baths 1
HOA Y/N None
Year Built 2023
Lot Size 0.500 Acres
Acres 0.5
Lot Dimensions .5
Property Description
The living room, centered around the brick fireplace, offers a cozy yet elegant atmosphere. The kitchen is the heart of this home, featuring granite countertops, and a large island that doubles as breakfast bar. With ample cabinetry and a huge, dedicated pantry, storage space is plentiful. The master suite is a private retreat, complete with a luxurious en-suite bathroom featuring a double lavatory and a custom shower. A seamless floorplan that allows access to the spacious walk-in closet and the convenience of heading straight into the laundry room. The half-bathroom is conveniently located near the main living areas, providing additional convenience for guests. Plenty of space on this lot! Overall, this home offers a blend of modern amenities and spacious living, making it ideal for families seeking comfort, privacy, and room to grow.
Location
State TX
County Smith
Direction Use navigation system- SIY
Rooms
Dining Room 1
Interior
Interior Features Built-in Features, Cable TV Available, Decorative Lighting, Dry Bar, Eat-in Kitchen, Flat Screen Wiring, Granite Counters, Kitchen Island, Open Floorplan, Pantry, Walk-In Closet(s)
Heating Central, Electric
Cooling Ceiling Fan(s), Central Air, Electric
Flooring Luxury Vinyl Plank
Fireplaces Number 1
Fireplaces Type Brick, Living Room
Appliance Dishwasher, Disposal, Electric Range, Microwave
Heat Source Central, Electric
Laundry Electric Dryer Hookup, Utility Room, Full Size W/D Area, Washer Hookup
Exterior
Exterior Feature Covered Patio/Porch, Rain Gutters
Garage Spaces 2.0
Fence Back Yard, Wood
Utilities Available Aerobic Septic, All Weather Road, Cable Available, City Water, Outside City Limits, Underground Utilities
Roof Type Composition
Parking Type Concrete, Garage Door Opener, Garage Faces Front
Total Parking Spaces 2
Garage Yes
Building
Story One
Level or Stories One
Structure Type Brick
Schools
Elementary Schools Penny
High Schools Lindale
School District Lindale Isd
Others
Ownership Horizon Construction
Acceptable Financing Cash, Conventional, FHA, USDA Loan, VA Loan
Listing Terms Cash, Conventional, FHA, USDA Loan, VA Loan


"My job is to find and attract mastery-based agents to the office, protect the culture, and make sure everyone is happy! "






