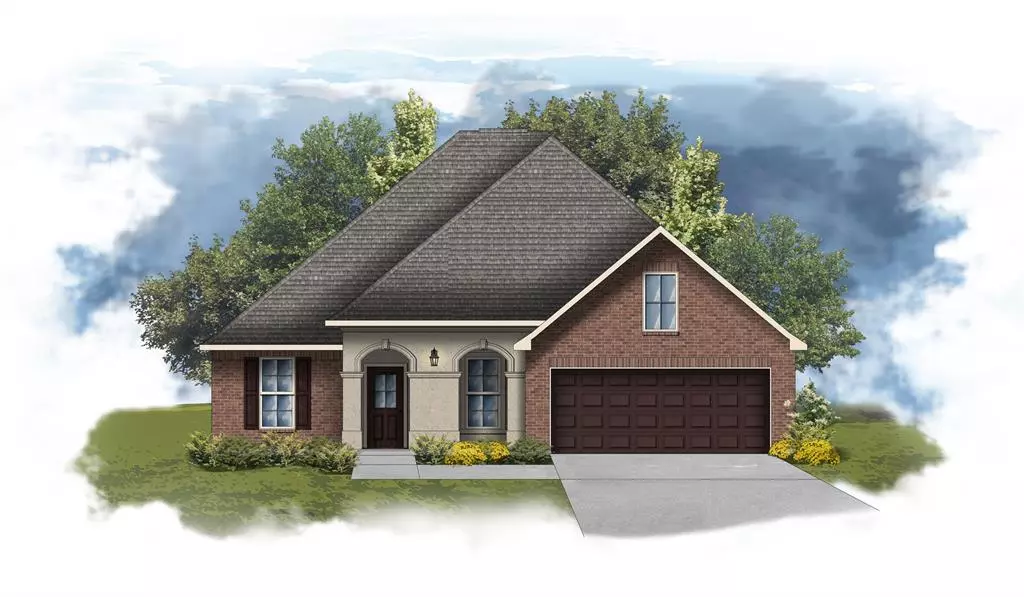5 Beds
3 Baths
2,720 SqFt
5 Beds
3 Baths
2,720 SqFt
Key Details
Property Type Single Family Home
Sub Type Single Family Residence
Listing Status Pending
Purchase Type For Sale
Square Footage 2,720 sqft
Price per Sqft $134
Subdivision Lucien Field Estates
MLS Listing ID 20736413
Style Traditional
Bedrooms 5
Full Baths 3
HOA Fees $275/ann
HOA Y/N Mandatory
Year Built 2024
Lot Size 8,276 Sqft
Acres 0.19
Lot Dimensions 60X140
Property Description
Brand NEW Construction located in Lucien Field Estates. The HICKORY III A has an open floor plan with 5 bedrooms, 3 full bathrooms + a separate den. This home includes upgraded cabinets, granite counters, gas fireplace with granite surround, stainless appliances, wood plank tile flooring, framed bathroom mirrors & more. Additional features: front porch, kitchen island, walk-in pantry, undermount sinks throughout, walk-in closet, garden tub & separate shower in primary bathroom, smart connect Wi-Fi thermostat, structured wiring panel box, radiant barrier roof decking, tankless gas water heater, low E tilt-in windows, seasonal landscaping package, rear porch & much more!
Location
State LA
County Caddo
Direction From I-49 South: Take 3132 Expressway East to Flournoy Lucas Road, Turn left into Lucien Fields Estates OR From I-49 North: Take the Southern Loop Exit to 196, Turn left onto Wallace Lake Road for 2 miles, Turn right onto Flournoy Lucas Road, Turn right into Lucien Fields Community
Rooms
Dining Room 1
Interior
Interior Features Granite Counters, Pantry
Heating Central, Natural Gas
Cooling Central Air, Electric
Flooring Carpet, Ceramic Tile
Fireplaces Number 1
Fireplaces Type Gas
Appliance Dishwasher, Disposal, Electric Range, Microwave, Tankless Water Heater
Heat Source Central, Natural Gas
Exterior
Garage Spaces 2.0
Utilities Available City Sewer, City Water
Roof Type Shingle
Total Parking Spaces 2
Garage Yes
Building
Lot Description Subdivision
Story One
Foundation Slab
Level or Stories One
Structure Type Brick,Stucco
Schools
Elementary Schools Louisiana
High Schools Louisiana
School District Caddo Psb
Others
Ownership DSLD HOMES

"My job is to find and attract mastery-based agents to the office, protect the culture, and make sure everyone is happy! "

