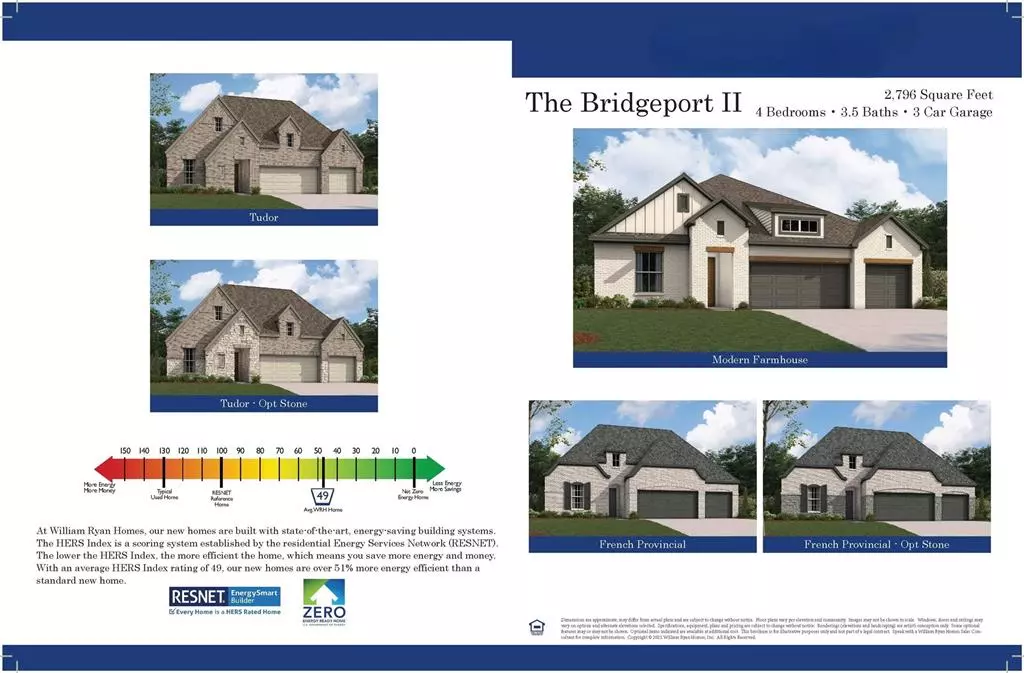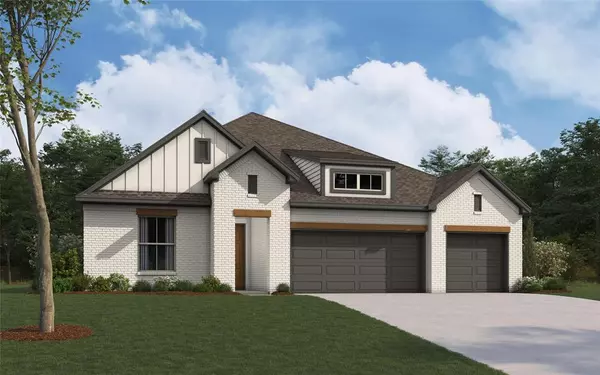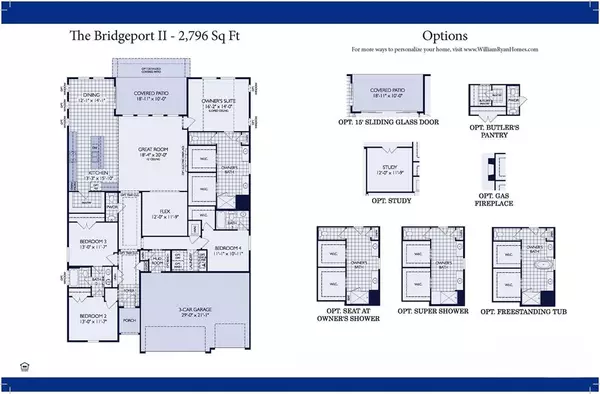
4 Beds
4 Baths
2,796 SqFt
4 Beds
4 Baths
2,796 SqFt
Key Details
Property Type Single Family Home
Sub Type Single Family Residence
Listing Status Active
Purchase Type For Sale
Square Footage 2,796 sqft
Price per Sqft $286
Subdivision Aster Park
MLS Listing ID 20734900
Style Tudor
Bedrooms 4
Full Baths 3
Half Baths 1
HOA Fees $1,400/ann
HOA Y/N Mandatory
Year Built 2024
Lot Size 7,187 Sqft
Acres 0.165
Lot Dimensions 60X120
Property Description
Location
State TX
County Collin
Community Club House, Community Pool, Gated
Direction From Dallas, go North on Dallas North Tarrant Parkway to Sam Rayburn Tollway East: Go North on Custer Rd to Rhea Mills: Take a right onto Rhea Mills and a left on Aster Park. Model home will be on the Left on Valderama Ct.
Rooms
Dining Room 1
Interior
Interior Features Pantry, Walk-In Closet(s)
Heating Central, Fireplace(s)
Cooling Ceiling Fan(s), Central Air
Flooring Carpet, Ceramic Tile, Luxury Vinyl Plank
Fireplaces Number 1
Fireplaces Type Electric, Family Room
Appliance Gas Cooktop, Gas Range, Microwave, Tankless Water Heater
Heat Source Central, Fireplace(s)
Exterior
Garage Spaces 3.0
Fence Back Yard
Community Features Club House, Community Pool, Gated
Utilities Available City Sewer, City Water, Community Mailbox, Sidewalk, Underground Utilities
Roof Type Composition
Total Parking Spaces 3
Garage Yes
Building
Lot Description Adjacent to Greenbelt
Story One
Foundation Slab
Level or Stories One
Structure Type Brick,Rock/Stone
Schools
Elementary Schools Sam Johnson
Middle Schools Lorene Rogers
High Schools Walnut Grove
School District Prosper Isd
Others
Ownership William Ryan Homes


"My job is to find and attract mastery-based agents to the office, protect the culture, and make sure everyone is happy! "



