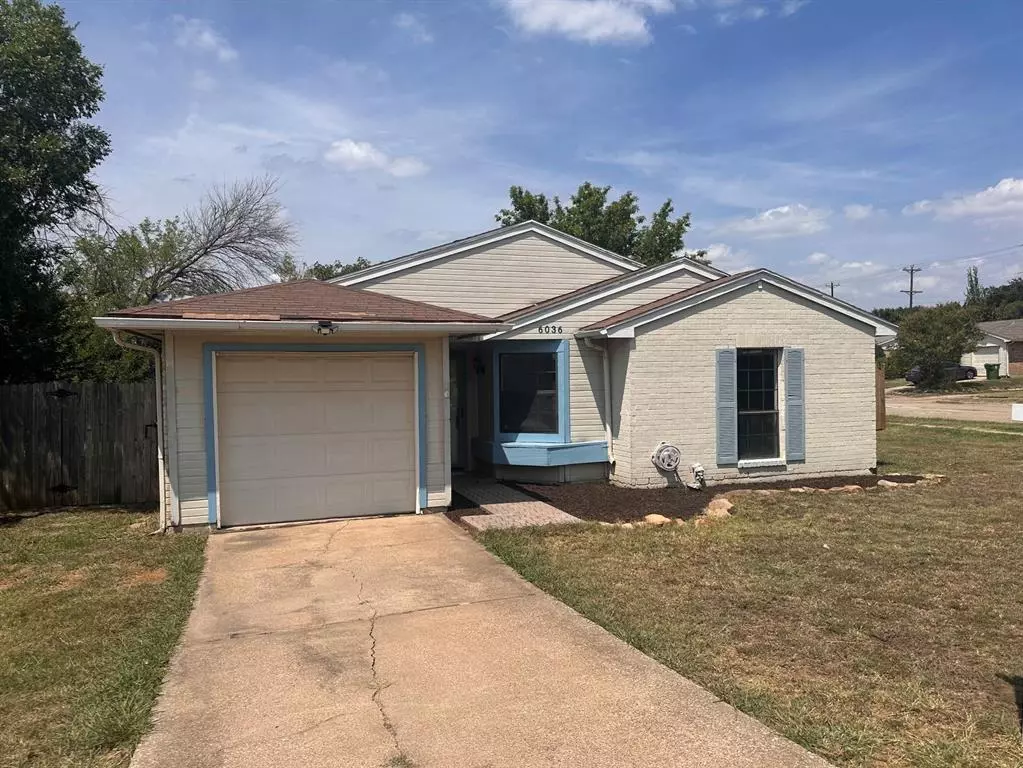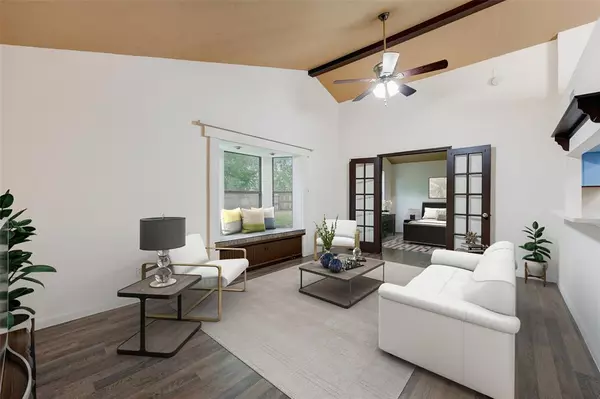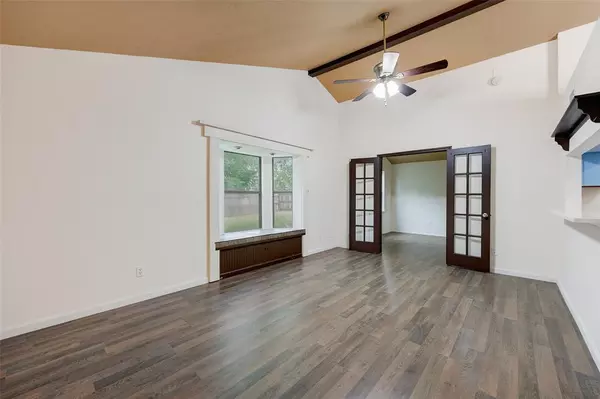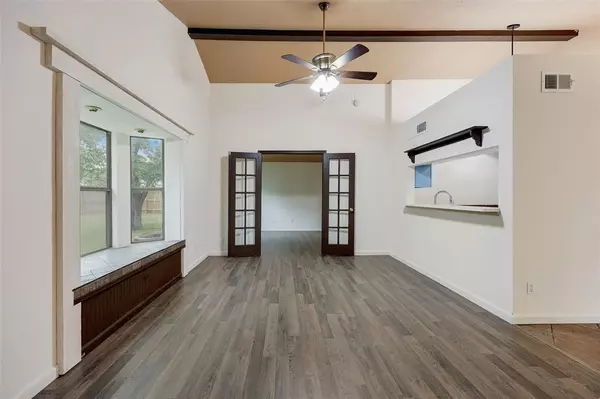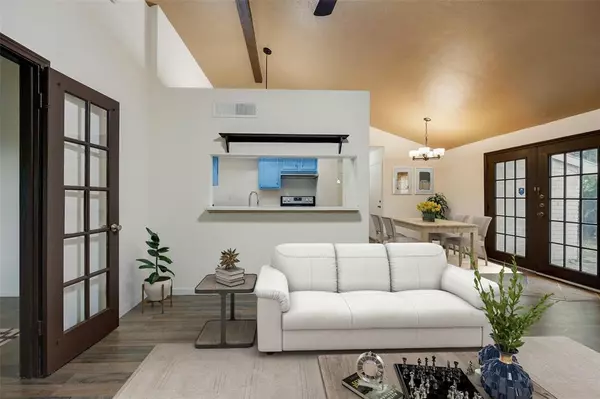3 Beds
1 Bath
1,086 SqFt
3 Beds
1 Bath
1,086 SqFt
Key Details
Property Type Single Family Home
Sub Type Single Family Residence
Listing Status Active Option Contract
Purchase Type For Sale
Square Footage 1,086 sqft
Price per Sqft $244
Subdivision Colony 23
MLS Listing ID 20729208
Style Traditional
Bedrooms 3
Full Baths 1
HOA Y/N None
Year Built 1982
Annual Tax Amount $5,123
Lot Size 9,016 Sqft
Acres 0.207
Property Description
Location
State TX
County Denton
Direction Just north Of Sam Rayburn Tollway-121, From N. Colony Blvd, Head north on Northpointe Dr Turn right on Turner St Turn left on Independence Dr Destination will be on the Left.
Rooms
Dining Room 1
Interior
Interior Features Cable TV Available, High Speed Internet Available, Open Floorplan, Other, Vaulted Ceiling(s)
Heating Central, Natural Gas
Cooling Ceiling Fan(s), Central Air, Electric
Flooring Ceramic Tile, Laminate, Tile
Appliance Dishwasher, Electric Cooktop, Electric Oven
Heat Source Central, Natural Gas
Exterior
Exterior Feature Rain Gutters
Garage Spaces 1.0
Fence Privacy, Wood
Utilities Available Cable Available, City Sewer, City Water, Community Mailbox, Electricity Available, Electricity Connected, Individual Gas Meter, Individual Water Meter
Roof Type Composition,Shingle
Total Parking Spaces 1
Garage Yes
Building
Lot Description Corner Lot, Level, Lrg. Backyard Grass, Sprinkler System, Subdivision
Story One
Foundation Slab
Level or Stories One
Structure Type Brick,Siding
Schools
Elementary Schools Owen
Middle Schools Griffin
High Schools The Colony
School District Lewisville Isd
Others
Restrictions No Known Restriction(s),None
Ownership On File
Acceptable Financing Cash, Conventional, FHA, VA Loan
Listing Terms Cash, Conventional, FHA, VA Loan

"My job is to find and attract mastery-based agents to the office, protect the culture, and make sure everyone is happy! "

