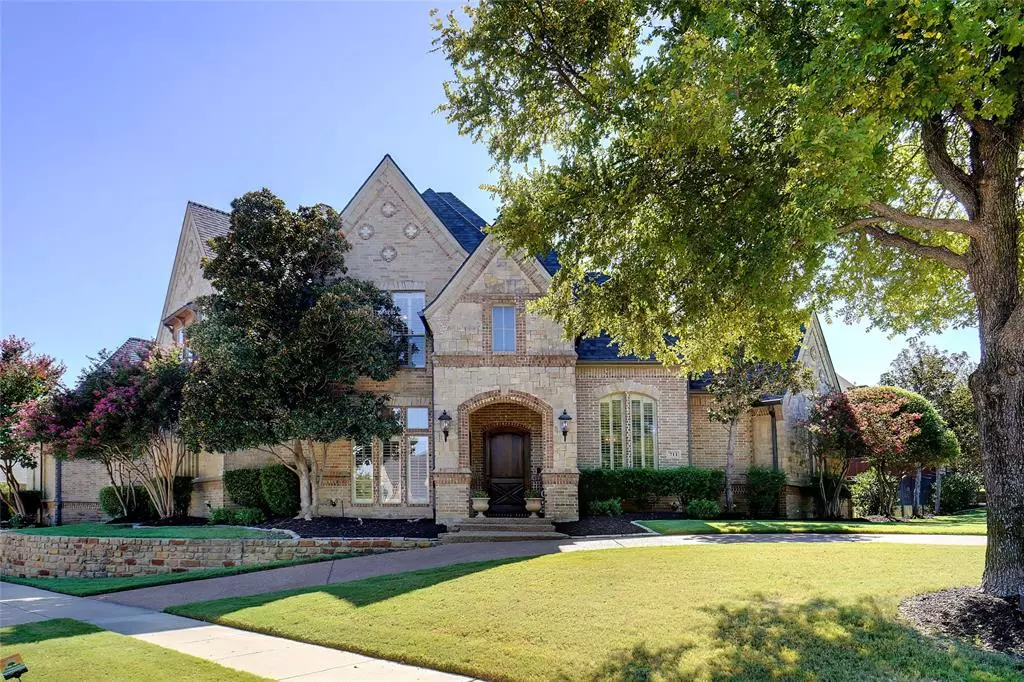GET MORE INFORMATION
$ 2,249,000
$ 2,249,000
5 Beds
5 Baths
5,437 SqFt
$ 2,249,000
$ 2,249,000
5 Beds
5 Baths
5,437 SqFt
Key Details
Sold Price $2,249,000
Property Type Single Family Home
Sub Type Single Family Residence
Listing Status Sold
Purchase Type For Sale
Square Footage 5,437 sqft
Price per Sqft $413
Subdivision High Point Add
MLS Listing ID 20718473
Sold Date 01/17/25
Style Traditional
Bedrooms 5
Full Baths 5
HOA Fees $45/ann
HOA Y/N Mandatory
Year Built 2001
Annual Tax Amount $18,605
Lot Size 0.510 Acres
Acres 0.51
Lot Dimensions 142x178x114x119
Property Description
** Welcome to your dream home, where elegance meets comfort in an updated masterpiece. Step inside this stunning home and be greeted by a beautiful interior that exudes modern sophistication. Every detail has been meticulously crafted to create an atmosphere of refined luxury, from the high-end finishes, to the open-concept layout that invites light and space into every corner.
** At the heart of the home lies the gourmet kitchen, a culinary paradise designed for both the passionate home chef and those who love to entertain. Featuring a 48” commercial-grade Thermador range with two ovens, two additional Thermador built-in steam convection ovens, two Thermador dishwashers, a commercial grade venting system, custom cabinetry, and an oversized island with sleek granite countertops, this kitchen is as functional as it is beautiful. Whether you're hosting intimate dinners or grand soirées, you'll appreciate the seamless flow into the living and dining areas.
** This stunning luxury home boasts spacious bedrooms, each thoughtfully designed with its own private en suite bathroom for ultimate convenience and comfort. Every bedroom features a walk-in closet, providing ample storage and a sense of personalized luxury in every space. Whether it's for guests or family, each room offers a sanctuary of privacy and sophistication, designed to elevate everyday living.
** Venture outside to the resort-style backyard, your private oasis for relaxation and entertainment. Complete with a sparkling pool, lavish spa, and outdoor living space, the meticulously landscaped space is ideal for sun-soaked afternoons or cozy evenings by the fireplace. The covered patio and lush greenery create the perfect backdrop for outdoor dining, lounging, and hosting unforgettable gatherings.
** This home offers the ultimate blend of luxury and lifestyle. With every inch designed to inspire, all that's left is for you to move in and make it your own.
Location
State TX
County Tarrant
Community Community Sprinkler, Curbs, Sidewalks
Direction N WHITE CHAPEL BLVD TO W CHAPEL DOWNS DRIVE (W) TO SHADY OAKS DRIVE (S) TO LOVE HENRY COURT (W)
Rooms
Dining Room 2
Interior
Interior Features Built-in Features, Built-in Wine Cooler, Chandelier, Decorative Lighting, Double Vanity, Eat-in Kitchen, Flat Screen Wiring, Granite Counters, High Speed Internet Available, Kitchen Island, Multiple Staircases, Natural Woodwork, Open Floorplan, Pantry, Walk-In Closet(s), Wet Bar, Wired for Data
Heating Central, Fireplace(s), Natural Gas
Cooling Central Air, Electric, Multi Units
Flooring Carpet, Marble, Tile, Wood
Fireplaces Number 3
Fireplaces Type Family Room, Gas, Gas Starter, Living Room, Outside
Equipment TV Antenna
Appliance Built-in Gas Range, Built-in Refrigerator, Commercial Grade Range, Commercial Grade Vent, Dishwasher, Disposal, Electric Oven, Gas Cooktop, Gas Oven, Gas Range, Gas Water Heater, Ice Maker, Microwave, Convection Oven, Double Oven, Plumbed For Gas in Kitchen, Refrigerator, Vented Exhaust Fan
Heat Source Central, Fireplace(s), Natural Gas
Laundry Electric Dryer Hookup, Utility Room, Full Size W/D Area, Washer Hookup
Exterior
Exterior Feature Covered Patio/Porch, Fire Pit, Rain Gutters, Lighting, Private Yard
Garage Spaces 4.0
Fence Wood, Wrought Iron
Pool Fenced, Gunite, Heated, In Ground, Outdoor Pool, Pool Sweep, Pool/Spa Combo, Separate Spa/Hot Tub, Water Feature, Waterfall
Community Features Community Sprinkler, Curbs, Sidewalks
Utilities Available Asphalt, Cable Available, City Sewer, City Water, Co-op Electric, Curbs, Dirt, Electricity Available, Individual Gas Meter, Individual Water Meter, Phone Available, Sidewalk, Underground Utilities
Roof Type Composition
Total Parking Spaces 4
Garage Yes
Private Pool 1
Building
Lot Description Corner Lot, Few Trees, Landscaped, Sprinkler System, Subdivision
Story Two
Foundation Slab
Level or Stories Two
Structure Type Brick
Schools
Elementary Schools Walnut Grove
Middle Schools Carroll
High Schools Carroll
School District Carroll Isd
Others
Restrictions Deed
Ownership SEE OFFER GUIDELINES
Acceptable Financing Cash, Conventional
Listing Terms Cash, Conventional
Financing Cash
Special Listing Condition Survey Available

Bought with Frank Capovilla • Coldwell Banker Realty
"My job is to find and attract mastery-based agents to the office, protect the culture, and make sure everyone is happy! "

