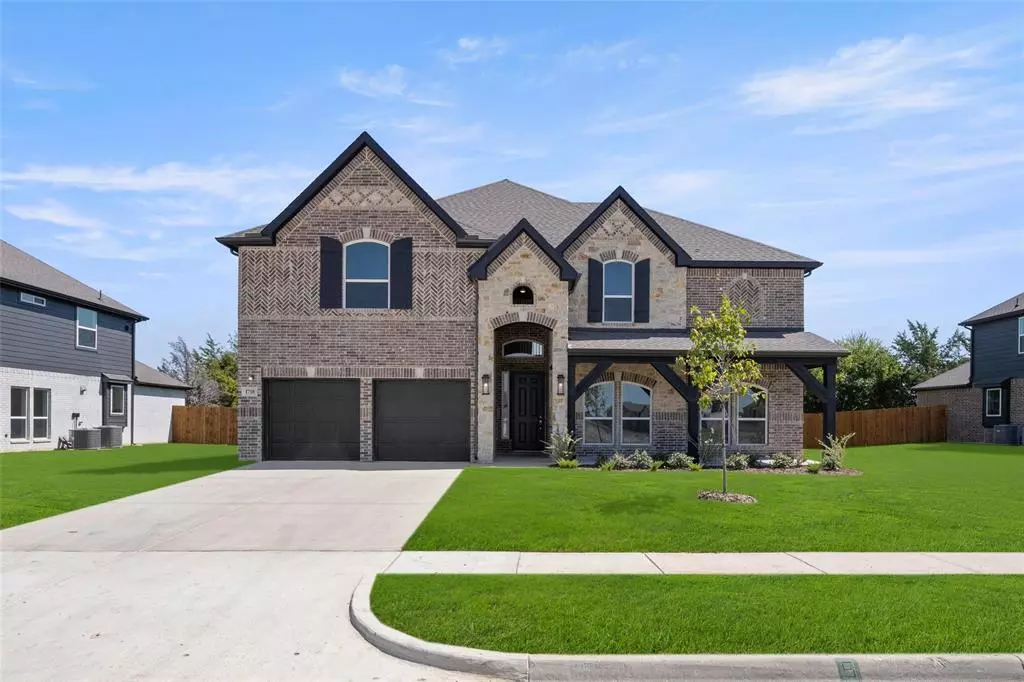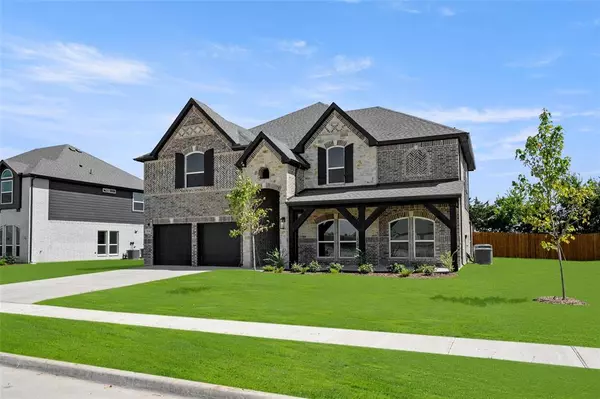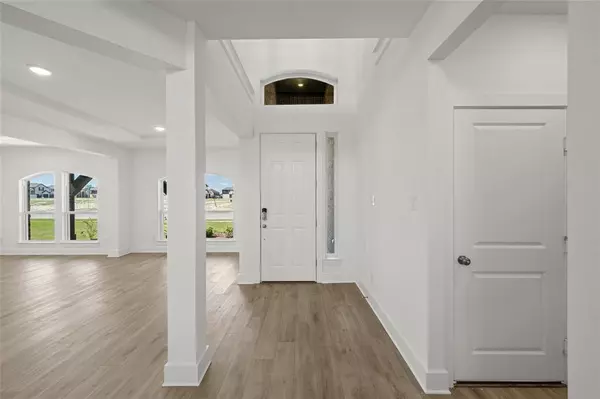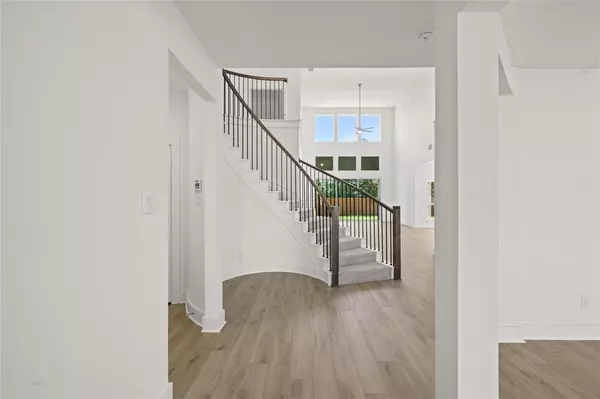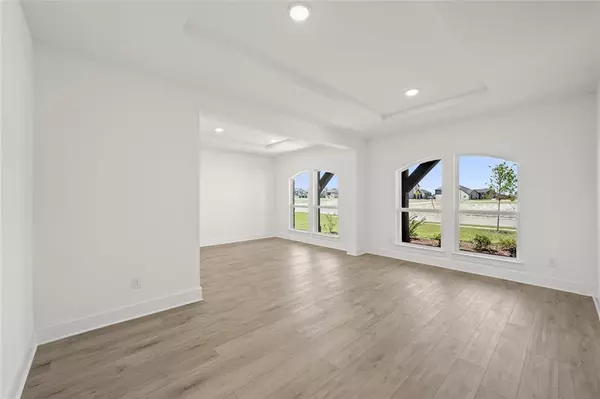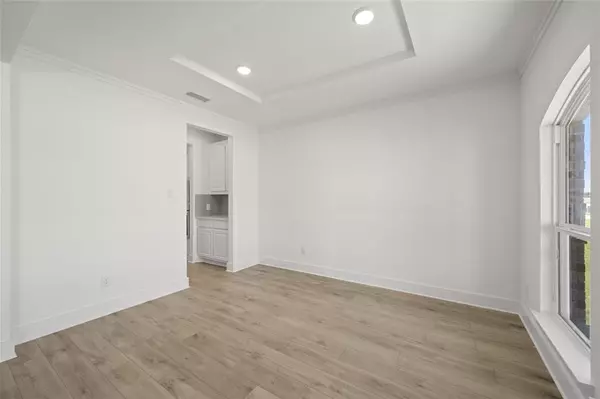5 Beds
4 Baths
4,305 SqFt
5 Beds
4 Baths
4,305 SqFt
Key Details
Property Type Single Family Home
Sub Type Single Family Residence
Listing Status Active
Purchase Type For Sale
Square Footage 4,305 sqft
Price per Sqft $145
Subdivision Bear Creek
MLS Listing ID 20726138
Style Contemporary/Modern
Bedrooms 5
Full Baths 4
HOA Fees $480/ann
HOA Y/N Mandatory
Year Built 2024
Lot Size 6,534 Sqft
Acres 0.15
Lot Dimensions Irregular
Property Description
Location
State TX
County Dallas
Community Park, Playground, Sidewalks
Direction Take I-35 South exit Ovilla Road. Head West to S. Hampton Road. Go North and Sales Office will be on your right
Rooms
Dining Room 2
Interior
Interior Features Cable TV Available, Granite Counters, High Speed Internet Available, Kitchen Island, Open Floorplan, Pantry, Walk-In Closet(s)
Heating Central, Electric, ENERGY STAR Qualified Equipment, Fireplace Insert, Heat Pump, Zoned
Cooling Attic Fan, Ceiling Fan(s), Central Air, Electric, ENERGY STAR Qualified Equipment, Zoned
Flooring Carpet, Ceramic Tile
Fireplaces Number 1
Fireplaces Type Heatilator, Living Room
Appliance Dishwasher, Disposal
Heat Source Central, Electric, ENERGY STAR Qualified Equipment, Fireplace Insert, Heat Pump, Zoned
Laundry Electric Dryer Hookup, Utility Room, Full Size W/D Area, Washer Hookup
Exterior
Garage Spaces 2.0
Fence Back Yard, Fenced, High Fence, Wood
Community Features Park, Playground, Sidewalks
Utilities Available City Sewer, City Water
Roof Type Composition
Total Parking Spaces 2
Garage Yes
Building
Lot Description Few Trees, Irregular Lot, Landscaped, Lrg. Backyard Grass, Sprinkler System, Subdivision
Story Two
Foundation Slab
Level or Stories Two
Structure Type Brick,Rock/Stone
Schools
Elementary Schools Cockrell Hill
Middle Schools Curtistene S Mccowan
High Schools Desoto
School District Desoto Isd
Others
Ownership First Texas Homes

"My job is to find and attract mastery-based agents to the office, protect the culture, and make sure everyone is happy! "

