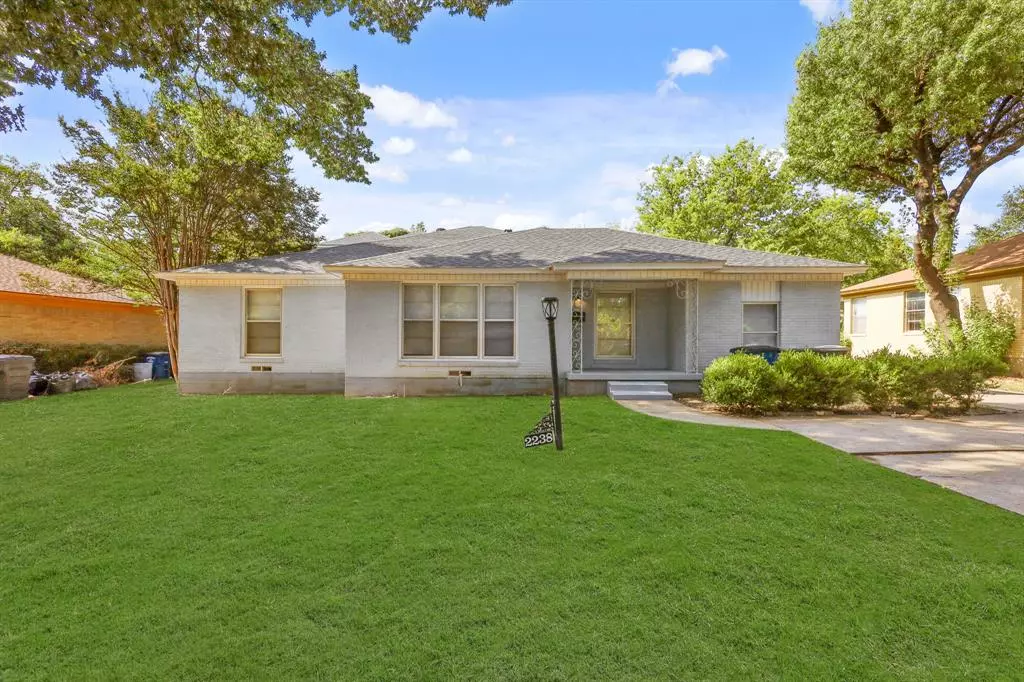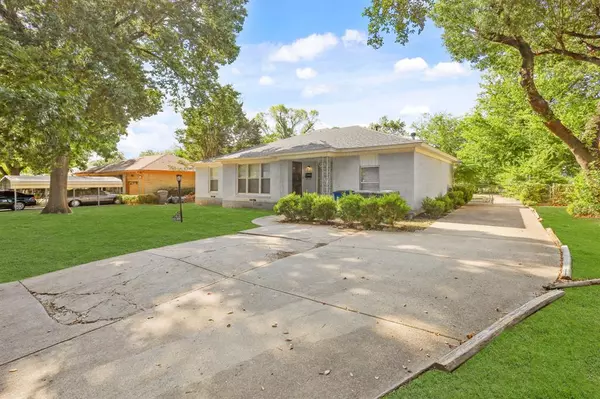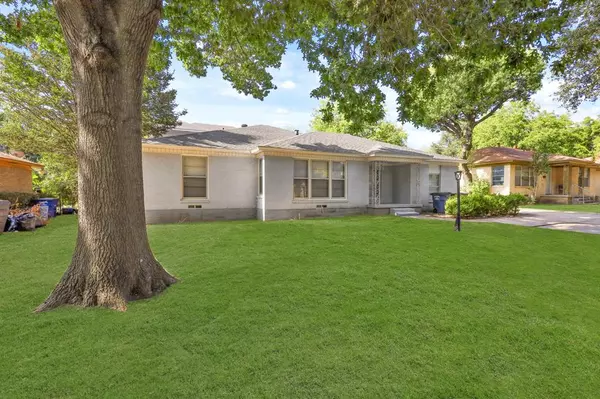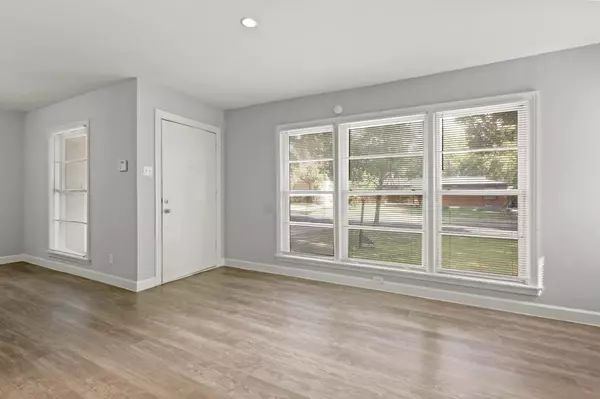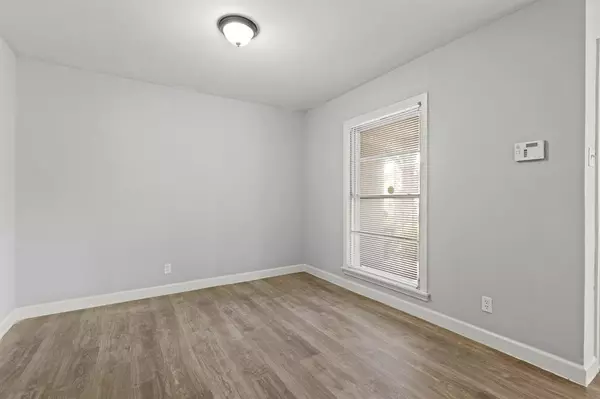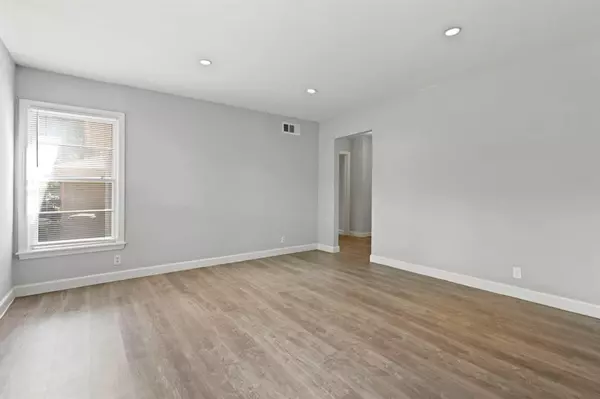6 Beds
2 Baths
3,432 SqFt
6 Beds
2 Baths
3,432 SqFt
Key Details
Property Type Single Family Home
Sub Type Single Family Residence
Listing Status Active
Purchase Type For Sale
Square Footage 3,432 sqft
Price per Sqft $110
Subdivision Cedar Crest Country Club Estates
MLS Listing ID 20713252
Style Traditional
Bedrooms 6
Full Baths 2
HOA Y/N None
Year Built 1952
Lot Size 9,365 Sqft
Acres 0.215
Property Description
Location
State TX
County Dallas
Direction FROM DALLAS TOLLWAY NORTH, TAKE THE I35 EXIT, TAKE I30E, EXIT RIVERFRONT, TAKE N CORINTH ST TO DUGALD PLACE TO PROPERTY.
Rooms
Dining Room 1
Interior
Interior Features Granite Counters
Heating Central, Heat Pump
Cooling Central Air, Electric
Flooring Ceramic Tile, Laminate
Fireplaces Number 1
Fireplaces Type Wood Burning
Equipment None
Appliance Disposal
Heat Source Central, Heat Pump
Exterior
Exterior Feature Private Yard
Fence Back Yard, Wood
Utilities Available City Sewer, City Water
Roof Type Shingle
Garage No
Building
Story One and One Half
Foundation Slab
Level or Stories One and One Half
Structure Type Brick,Stucco
Schools
Elementary Schools Miller
Middle Schools H.W. Lang
High Schools Roosevelt
School District Dallas Isd
Others
Restrictions No Smoking,No Sublease,Pet Restrictions
Ownership MR. KIYONOBU

"My job is to find and attract mastery-based agents to the office, protect the culture, and make sure everyone is happy! "

