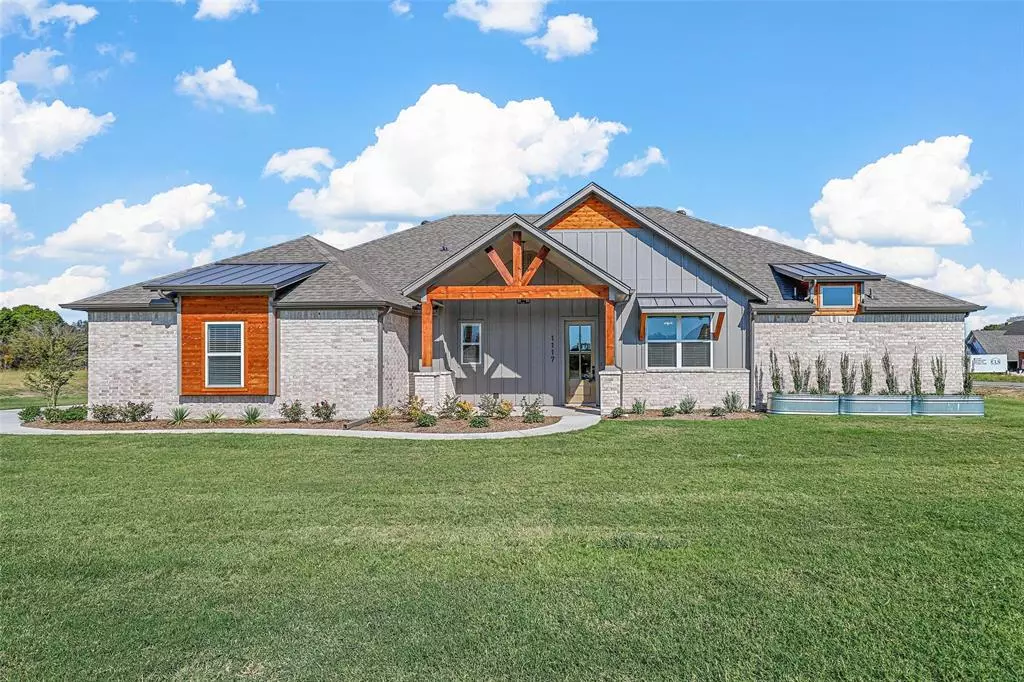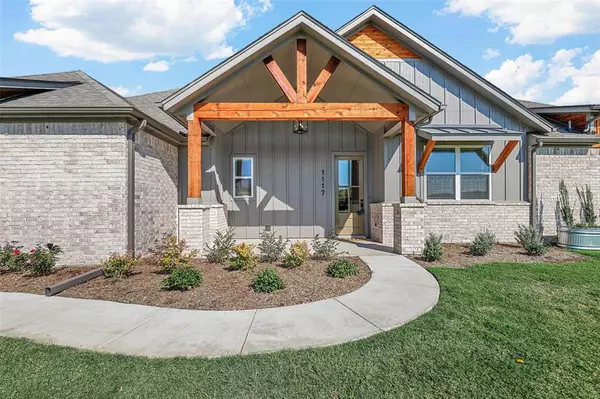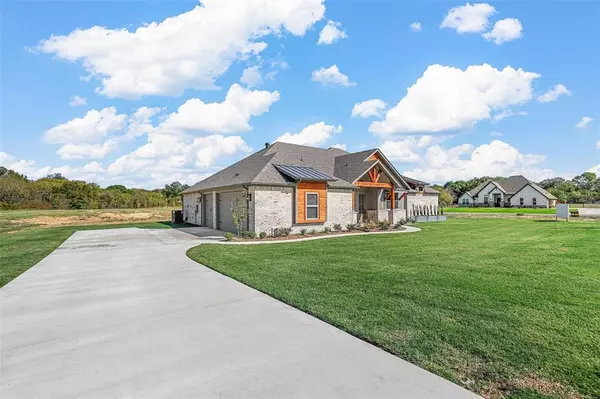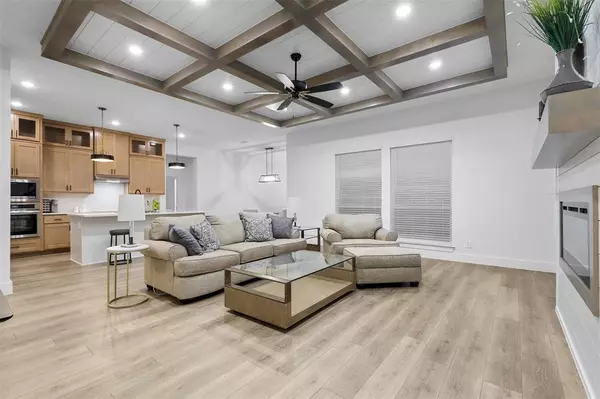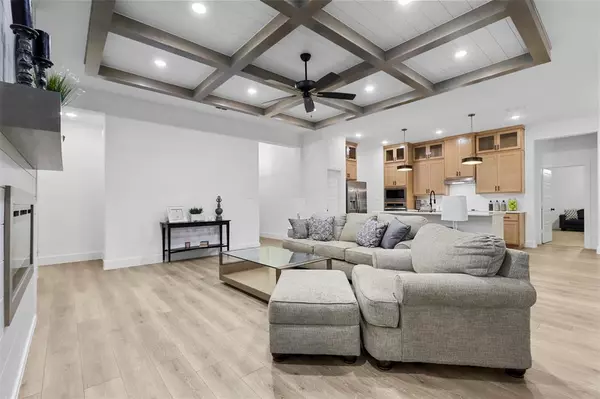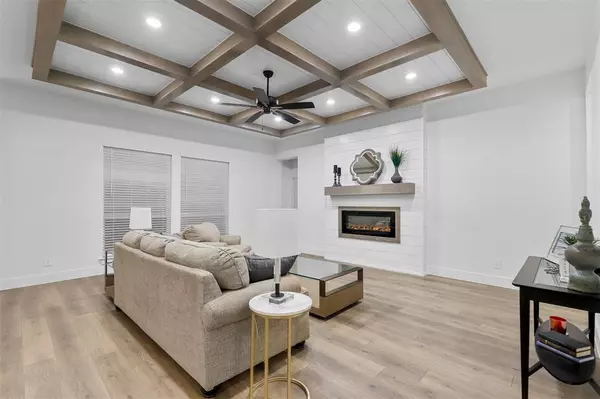4 Beds
3 Baths
2,396 SqFt
4 Beds
3 Baths
2,396 SqFt
Key Details
Property Type Single Family Home
Sub Type Single Family Residence
Listing Status Active
Purchase Type For Sale
Square Footage 2,396 sqft
Price per Sqft $227
Subdivision Silver Sage Farms Ph Ii
MLS Listing ID 20706720
Style Modern Farmhouse
Bedrooms 4
Full Baths 3
HOA Fees $750/ann
HOA Y/N Mandatory
Year Built 2024
Annual Tax Amount $1,239
Lot Size 1.634 Acres
Acres 1.634
Property Description
Location
State TX
County Parker
Community Community Sprinkler, Other
Direction From Hwy 199 Exit S Farm to Market Rd 730, Turn right onto Veal Station Rd, Turn right onto Edward Farris Rd, Neighborhood entrance is at the end of Edward Farris.
Rooms
Dining Room 1
Interior
Interior Features Built-in Features, Cable TV Available, Decorative Lighting, Flat Screen Wiring, Granite Counters, High Speed Internet Available, In-Law Suite Floorplan, Kitchen Island, Open Floorplan, Pantry, Walk-In Closet(s)
Heating Central, Electric, Heat Pump
Cooling Ceiling Fan(s), Central Air, Electric
Flooring Carpet, Ceramic Tile, Luxury Vinyl Plank
Fireplaces Number 2
Fireplaces Type Brick, Electric, Insert, Living Room, Outside, Wood Burning
Equipment Irrigation Equipment
Appliance Dishwasher, Disposal, Electric Cooktop, Electric Water Heater, Microwave, Convection Oven, Refrigerator, Vented Exhaust Fan
Heat Source Central, Electric, Heat Pump
Laundry Electric Dryer Hookup, Utility Room, Washer Hookup
Exterior
Exterior Feature Covered Patio/Porch, Rain Gutters, Lighting, Private Yard
Garage Spaces 3.0
Fence None
Community Features Community Sprinkler, Other
Utilities Available Aerobic Septic, Cable Available, Co-op Electric, Co-op Water, Community Mailbox, Electricity Connected, Outside City Limits, Phone Available, Underground Utilities
Roof Type Composition,Metal,Shingle
Total Parking Spaces 3
Garage Yes
Building
Lot Description Acreage, Corner Lot, Landscaped, Sprinkler System, Subdivision
Story One
Foundation Slab
Level or Stories One
Structure Type Board & Batten Siding,Brick,Frame,Siding,Wood
Schools
Elementary Schools Cross Timbers
High Schools Azle
School District Azle Isd
Others
Restrictions Deed
Ownership McBee Homes
Acceptable Financing Contract
Listing Terms Contract
Special Listing Condition Deed Restrictions, Phase II Complete, Utility Easement

"My job is to find and attract mastery-based agents to the office, protect the culture, and make sure everyone is happy! "

