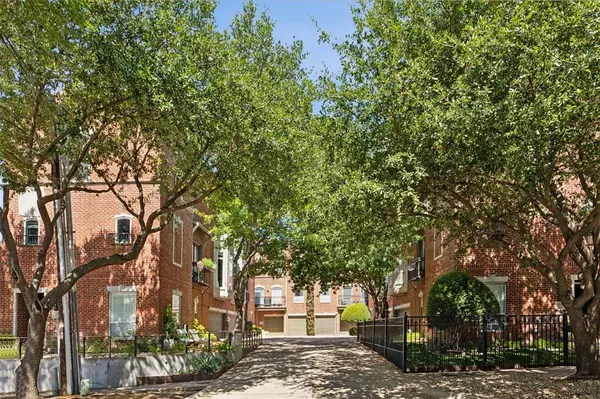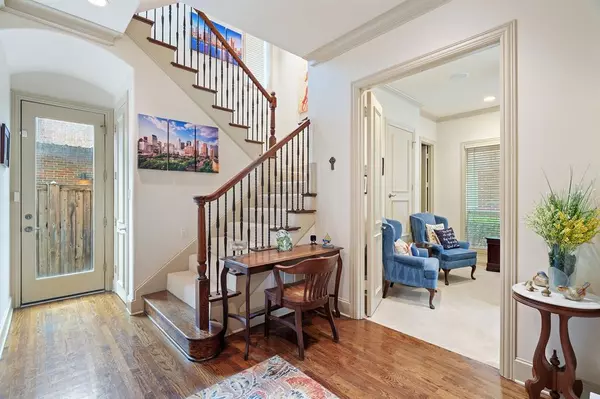
3 Beds
4 Baths
2,337 SqFt
3 Beds
4 Baths
2,337 SqFt
Key Details
Property Type Townhouse
Sub Type Townhouse
Listing Status Active
Purchase Type For Sale
Square Footage 2,337 sqft
Price per Sqft $318
Subdivision Foresite 04
MLS Listing ID 20702375
Style Traditional
Bedrooms 3
Full Baths 3
Half Baths 1
HOA Y/N None
Year Built 1999
Annual Tax Amount $14,847
Lot Size 2,439 Sqft
Acres 0.056
Property Description
Location
State TX
County Dallas
Direction From 75-Central Expressway, Head west on N Fitzhugh Ave toward Cole Ave Turn right on Travis St Destination will be on the Left.
Rooms
Dining Room 1
Interior
Interior Features Granite Counters, High Speed Internet Available, Kitchen Island, Open Floorplan, Other, Pantry, Sound System Wiring, Walk-In Closet(s)
Heating Central, Fireplace(s), Natural Gas
Cooling Ceiling Fan(s), Central Air, Electric
Flooring Carpet, Hardwood
Fireplaces Number 1
Fireplaces Type Gas, Gas Starter, Living Room
Appliance Dishwasher, Disposal, Gas Oven, Gas Range, Microwave, Other
Heat Source Central, Fireplace(s), Natural Gas
Laundry Electric Dryer Hookup, Utility Room, Full Size W/D Area, Washer Hookup
Exterior
Garage Spaces 2.0
Fence None
Utilities Available Cable Available, City Sewer, City Water, Community Mailbox, Electricity Available, Electricity Connected, Individual Gas Meter
Roof Type Composition
Parking Type Garage, Garage Door Opener, Garage Faces Front, Garage Single Door, Secured, Storage
Total Parking Spaces 2
Garage Yes
Building
Lot Description Interior Lot, Level
Story Three Or More
Foundation Slab
Level or Stories Three Or More
Structure Type Brick,Stucco
Schools
Elementary Schools Milam
Middle Schools Spence
High Schools North Dallas
School District Dallas Isd
Others
Restrictions No Known Restriction(s)
Ownership On File
Acceptable Financing Cash, Conventional, FHA, VA Loan
Listing Terms Cash, Conventional, FHA, VA Loan


"My job is to find and attract mastery-based agents to the office, protect the culture, and make sure everyone is happy! "






