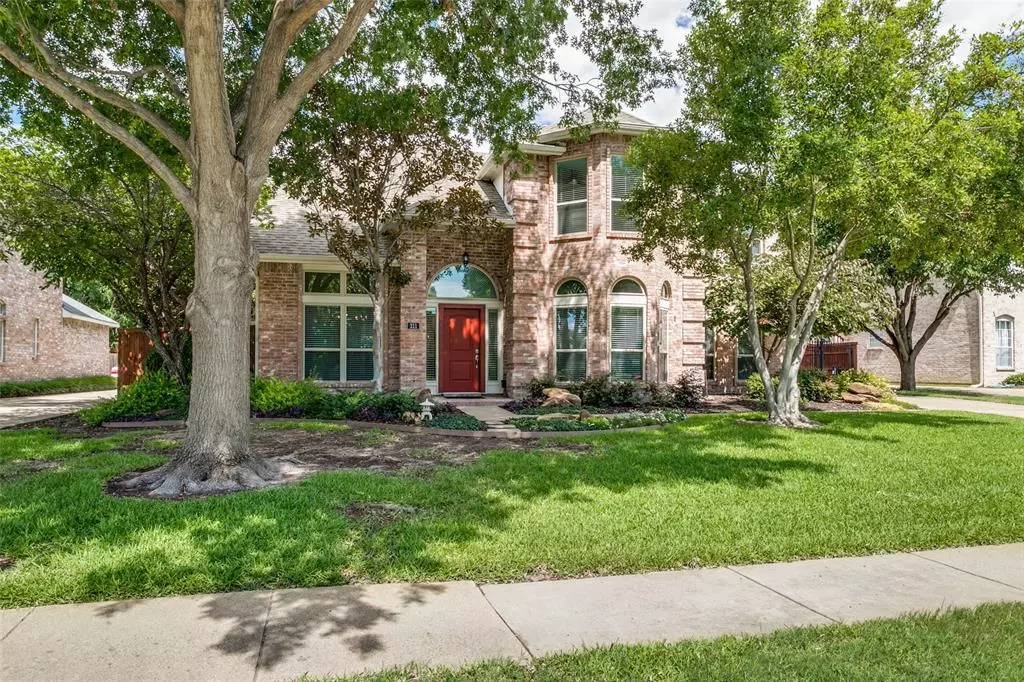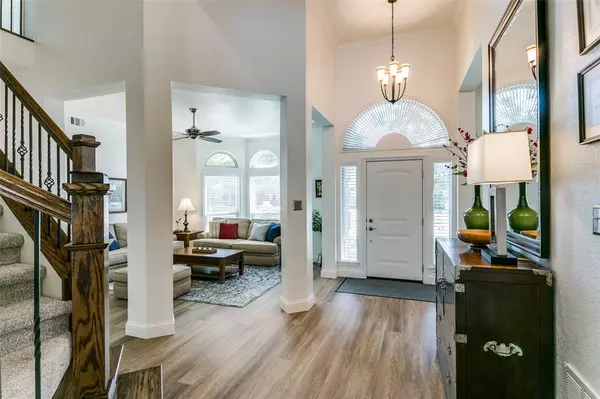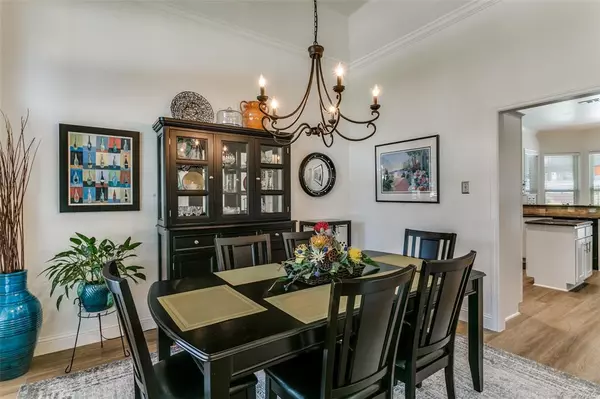
4 Beds
3 Baths
2,916 SqFt
4 Beds
3 Baths
2,916 SqFt
Key Details
Property Type Single Family Home
Sub Type Single Family Residence
Listing Status Active
Purchase Type For Sale
Square Footage 2,916 sqft
Price per Sqft $257
Subdivision Shadow Ridge Estates
MLS Listing ID 20648823
Style Traditional
Bedrooms 4
Full Baths 2
Half Baths 1
HOA Y/N None
Year Built 1988
Annual Tax Amount $13,910
Lot Size 8,058 Sqft
Acres 0.185
Property Description
The spacious layout is perfect for family living, with a versatile floor plan that originally included five bedrooms. The fifth bedroom is currently a game room but could easily be converted back. The expansive upstairs primary suite offers a serene retreat with a sitting area, two closets, and an en-suite bath complete with dual sinks, a soaking tub, and a separate shower.
The kitchen boasts a charming breakfast nook with views of the stunning backyard. Step outside to your private oasis, featuring a sparkling pool, spa, large covered patio, mature trees, and plenty of yard space—perfect for entertaining, relaxing, and family fun!
Located within walking distance of Wilson Elementary and close to parks, shopping, and dining. The Coppell Arts Center and Farmers Market are only a mile away. Easy access to highways 121, 190, and 35, plus close proximity to DFW Airport. Don’t miss this lower price opportunity—Schedule your showing today!
Location
State TX
County Dallas
Community Curbs, Sidewalks
Direction Please see GPS instructions
Rooms
Dining Room 2
Interior
Interior Features Cable TV Available, Decorative Lighting, Eat-in Kitchen, Flat Screen Wiring, Granite Counters, High Speed Internet Available, Kitchen Island, Pantry, Walk-In Closet(s)
Heating Central, Natural Gas
Cooling Attic Fan, Ceiling Fan(s), Central Air, Electric, Zoned
Flooring Carpet, Luxury Vinyl Plank, Tile
Fireplaces Number 1
Fireplaces Type Gas Logs, Living Room
Appliance Dishwasher, Disposal, Electric Cooktop, Electric Oven, Microwave, Refrigerator
Heat Source Central, Natural Gas
Laundry Electric Dryer Hookup, Utility Room, Laundry Chute, Full Size W/D Area, Washer Hookup
Exterior
Exterior Feature Covered Patio/Porch, Rain Gutters, Lighting, Private Yard
Garage Spaces 2.0
Fence Back Yard, Fenced, Gate, Wood
Pool Heated, In Ground, Outdoor Pool, Pool/Spa Combo, Private
Community Features Curbs, Sidewalks
Utilities Available Cable Available, City Sewer, City Water, Curbs, Electricity Connected, Individual Gas Meter, Individual Water Meter, Phone Available, Sidewalk
Roof Type Composition
Parking Type Concrete, Driveway, Electric Gate, Garage, Garage Faces Rear, Garage Single Door, Gated
Total Parking Spaces 2
Garage Yes
Private Pool 1
Building
Lot Description Cul-De-Sac, Landscaped, Lrg. Backyard Grass, Sprinkler System, Subdivision
Story Two
Foundation Slab
Level or Stories Two
Structure Type Brick,Fiber Cement
Schools
Elementary Schools Wilson
Middle Schools Coppellnor
High Schools Coppell
School District Coppell Isd
Others
Ownership See Tax Records
Acceptable Financing Cash, Conventional, FHA, VA Loan
Listing Terms Cash, Conventional, FHA, VA Loan


"My job is to find and attract mastery-based agents to the office, protect the culture, and make sure everyone is happy! "






