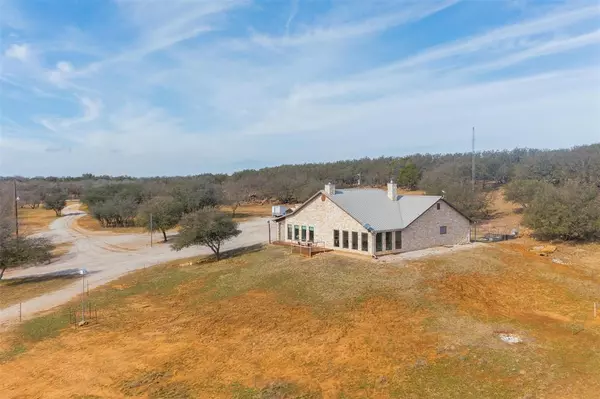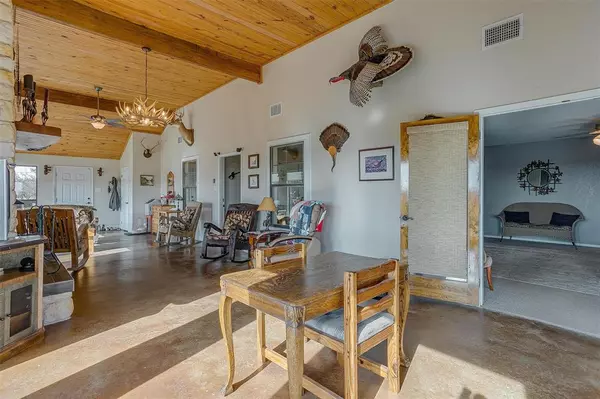3 Beds
3 Baths
3,090 SqFt
3 Beds
3 Baths
3,090 SqFt
Key Details
Property Type Single Family Home
Sub Type Single Family Residence
Listing Status Active
Purchase Type For Sale
Square Footage 3,090 sqft
Price per Sqft $809
Subdivision Miller G 379
MLS Listing ID 20253769
Style Traditional
Bedrooms 3
Full Baths 2
Half Baths 1
HOA Y/N None
Year Built 2014
Annual Tax Amount $5,495
Lot Size 305.000 Acres
Acres 305.0
Property Description
Location
State TX
County Eastland
Direction From Hwy 6 go South on CR 352; property on the left.
Rooms
Dining Room 1
Interior
Interior Features Decorative Lighting, Eat-in Kitchen, Granite Counters, Kitchen Island, Natural Woodwork, Open Floorplan, Pantry, Vaulted Ceiling(s), Walk-In Closet(s)
Heating Central, Fireplace(s), Wood Stove
Cooling Ceiling Fan(s), Central Air
Flooring Carpet, Concrete, Tile
Fireplaces Number 2
Fireplaces Type Wood Burning
Equipment Generator
Appliance Disposal, Electric Cooktop, Electric Oven, Microwave
Heat Source Central, Fireplace(s), Wood Stove
Laundry Electric Dryer Hookup, Full Size W/D Area, Washer Hookup
Exterior
Exterior Feature Garden(s), Playground, RV Hookup
Garage Spaces 2.0
Carport Spaces 2
Fence Wire
Utilities Available Co-op Electric, Co-op Water, Outside City Limits
Roof Type Metal
Total Parking Spaces 4
Garage Yes
Building
Lot Description Acreage, Brush, Cleared, Many Trees, Varied
Story One
Foundation Slab
Level or Stories One
Structure Type Rock/Stone
Schools
Elementary Schools Maxfield
Middle Schools Gorman
High Schools Gorman
School District Gorman Isd
Others
Restrictions No Known Restriction(s)
Ownership of record
Acceptable Financing Cash, Conventional
Listing Terms Cash, Conventional

"My job is to find and attract mastery-based agents to the office, protect the culture, and make sure everyone is happy! "






